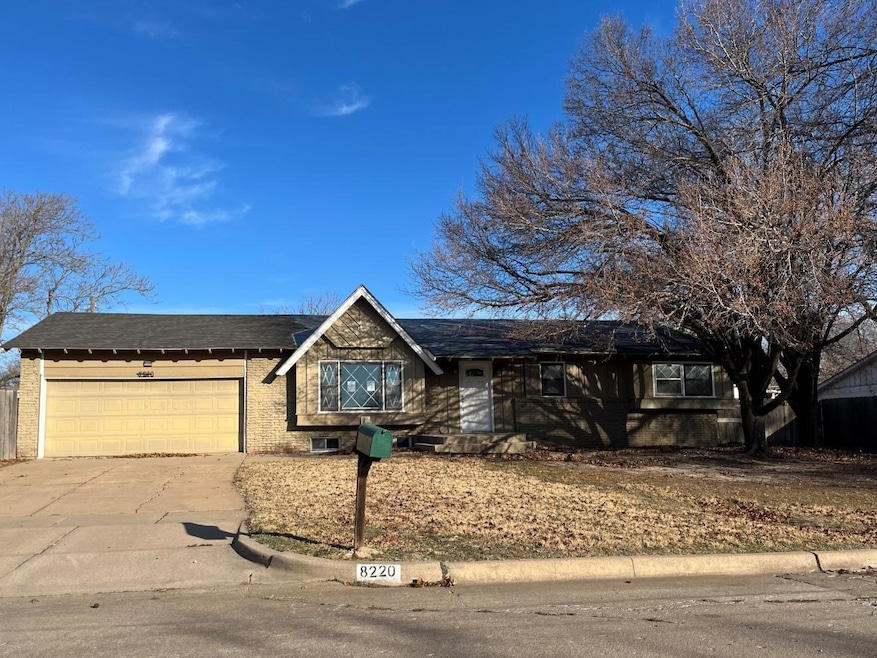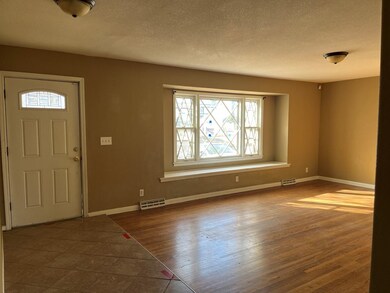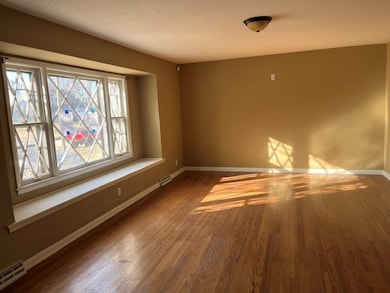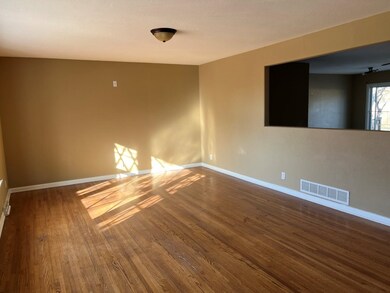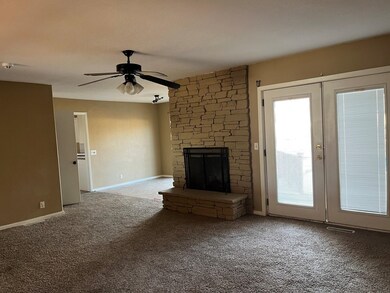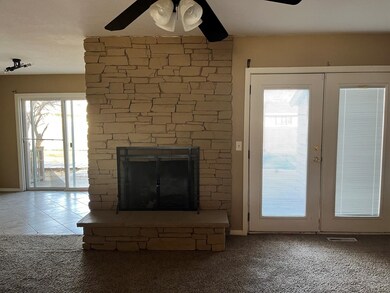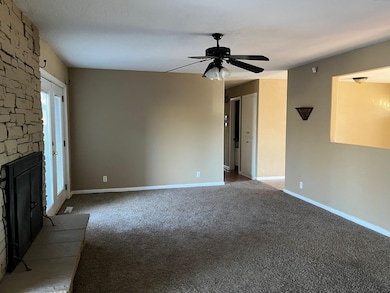
8220 E Peach Tree Ln Wichita, KS 67207
Bonnie Brae NeighborhoodHighlights
- In Ground Pool
- Wood Flooring
- No HOA
- Recreation Room
- Mud Room
- 2 Car Attached Garage
About This Home
As of April 2025**HUD has accepted an offer and is not currently accepting bids on this property** Fantastic home with lots of space and charm. This 3 bedroom, 3 bath home features a spacious living room with fireplace, formal dining room, partially finished basement, an in-ground pool and a pool house with bathroom facilities! Great floor plan with plenty of room for family. This is a must see!
Last Agent to Sell the Property
Sherwood Realty, Inc. License #BR00053845 Listed on: 01/11/2025
Home Details
Home Type
- Single Family
Est. Annual Taxes
- $2,997
Year Built
- Built in 1963
Lot Details
- 0.27 Acre Lot
Parking
- 2 Car Attached Garage
Home Design
- Composition Roof
Interior Spaces
- 1-Story Property
- Mud Room
- Living Room
- Dining Room
- Recreation Room
- Bonus Room
Flooring
- Wood
- Carpet
- Vinyl
Bedrooms and Bathrooms
- 3 Bedrooms
- 3 Full Bathrooms
Outdoor Features
- In Ground Pool
- Exterior Bathhouse
Schools
- Minneha Elementary School
- Southeast High School
Utilities
- Forced Air Heating and Cooling System
- Heating System Uses Natural Gas
Community Details
- No Home Owners Association
- Bonnie Brae Subdivision
Listing and Financial Details
- Assessor Parcel Number 114-20-0-34-04-015.00
Ownership History
Purchase Details
Home Financials for this Owner
Home Financials are based on the most recent Mortgage that was taken out on this home.Purchase Details
Purchase Details
Purchase Details
Home Financials for this Owner
Home Financials are based on the most recent Mortgage that was taken out on this home.Purchase Details
Home Financials for this Owner
Home Financials are based on the most recent Mortgage that was taken out on this home.Purchase Details
Home Financials for this Owner
Home Financials are based on the most recent Mortgage that was taken out on this home.Purchase Details
Purchase Details
Home Financials for this Owner
Home Financials are based on the most recent Mortgage that was taken out on this home.Similar Homes in Wichita, KS
Home Values in the Area
Average Home Value in this Area
Purchase History
| Date | Type | Sale Price | Title Company |
|---|---|---|---|
| Special Warranty Deed | -- | Security 1St Title | |
| Special Warranty Deed | -- | Servicelink | |
| Special Warranty Deed | -- | Servicelink | |
| Sheriffs Deed | $247,450 | None Listed On Document | |
| Warranty Deed | -- | Security 1St Title | |
| Warranty Deed | -- | Security 1St Title | |
| Special Warranty Deed | -- | Security 1St Title | |
| Sheriffs Deed | $136,585 | None Available | |
| Warranty Deed | -- | Security 1St Title |
Mortgage History
| Date | Status | Loan Amount | Loan Type |
|---|---|---|---|
| Open | $195,000 | New Conventional | |
| Previous Owner | $240,562 | FHA | |
| Previous Owner | $144,337 | FHA | |
| Previous Owner | $110,000 | Future Advance Clause Open End Mortgage | |
| Previous Owner | $138,139 | FHA |
Property History
| Date | Event | Price | Change | Sq Ft Price |
|---|---|---|---|---|
| 04/21/2025 04/21/25 | Sold | -- | -- | -- |
| 03/11/2025 03/11/25 | Pending | -- | -- | -- |
| 02/28/2025 02/28/25 | Price Changed | $210,680 | -8.0% | $110 / Sq Ft |
| 01/11/2025 01/11/25 | For Sale | $229,000 | -4.2% | $120 / Sq Ft |
| 07/25/2022 07/25/22 | Sold | -- | -- | -- |
| 06/26/2022 06/26/22 | Pending | -- | -- | -- |
| 06/22/2022 06/22/22 | For Sale | $239,000 | +59.4% | $116 / Sq Ft |
| 03/27/2015 03/27/15 | Sold | -- | -- | -- |
| 01/22/2015 01/22/15 | Pending | -- | -- | -- |
| 01/02/2015 01/02/15 | For Sale | $149,900 | +61.7% | $73 / Sq Ft |
| 11/26/2014 11/26/14 | Sold | -- | -- | -- |
| 10/23/2014 10/23/14 | Pending | -- | -- | -- |
| 10/07/2014 10/07/14 | For Sale | $92,700 | -- | $48 / Sq Ft |
Tax History Compared to Growth
Tax History
| Year | Tax Paid | Tax Assessment Tax Assessment Total Assessment is a certain percentage of the fair market value that is determined by local assessors to be the total taxable value of land and additions on the property. | Land | Improvement |
|---|---|---|---|---|
| 2025 | $2,997 | $29,935 | $5,566 | $24,369 |
| 2023 | $2,997 | $25,140 | $4,681 | $20,459 |
| 2022 | $2,319 | $20,873 | $4,416 | $16,457 |
| 2021 | $2,227 | $19,504 | $2,921 | $16,583 |
| 2020 | $2,149 | $18,757 | $2,921 | $15,836 |
| 2019 | $1,971 | $17,204 | $2,921 | $14,283 |
| 2018 | $1,898 | $16,537 | $1,840 | $14,697 |
| 2017 | $1,900 | $0 | $0 | $0 |
| 2016 | $1,841 | $0 | $0 | $0 |
| 2015 | $1,826 | $0 | $0 | $0 |
| 2014 | $1,789 | $0 | $0 | $0 |
Agents Affiliated with this Home
-
Donna Sherwood
D
Seller's Agent in 2025
Donna Sherwood
Sherwood Realty, Inc.
(316) 516-0212
1 in this area
69 Total Sales
-
Amanda Jolley

Seller's Agent in 2022
Amanda Jolley
Heritage 1st Realty
(316) 213-9043
1 in this area
255 Total Sales
-
Eric Locke

Buyer's Agent in 2022
Eric Locke
Real Broker, LLC
(316) 640-9274
2 in this area
589 Total Sales
-
T
Seller's Agent in 2015
Tina Young
Heritage 1st Realty
-
Linda Bernat

Buyer's Agent in 2015
Linda Bernat
RE/MAX Premier
(316) 390-6092
41 Total Sales
-
Michelle O'Connor
M
Seller's Agent in 2014
Michelle O'Connor
Kairos Service LLC
(316) 295-6323
20 Total Sales
Map
Source: South Central Kansas MLS
MLS Number: 649363
APN: 114-20-0-34-04-015.00
- 8327 E Willowbrook Rd
- 262 S Bonnie Brae St
- 202 S Bonnie Brae St
- 8425 E Huntington St
- 8509 E Stoneridge Ln
- 8209 E Brentmoor St
- 7326 E Morris St
- 7219 E Gilbert St
- 8425 E Tamarac St
- 20 N Cypress Dr
- 1009 S Dalton Dr
- 1017 S Dalton Dr
- 934 S Broadmoor Ave
- 134 N Armour St
- 7329 E Norfolk Dr
- 1034 S Dalton Dr
- 211 N Armour Ave
- 807 San Pablo St
- 106013-10615 E Conifer St
- 1154 S Longford Ct
