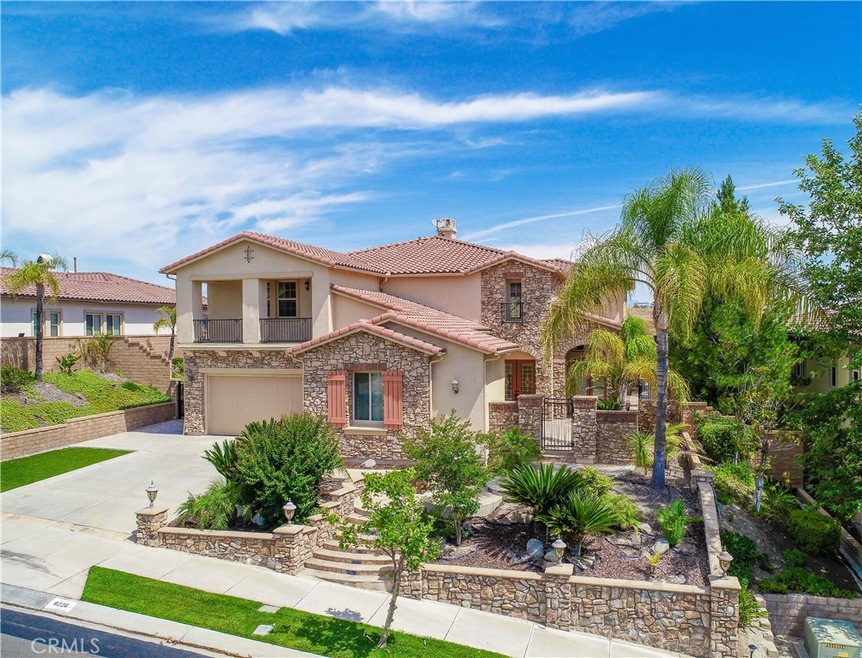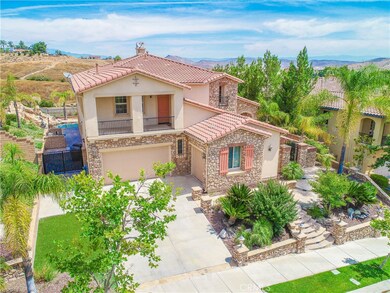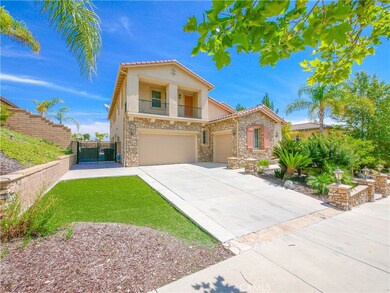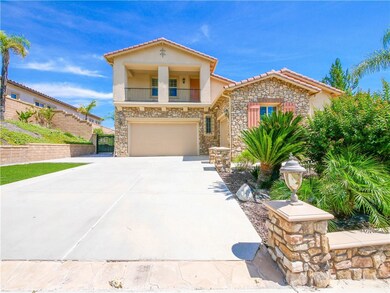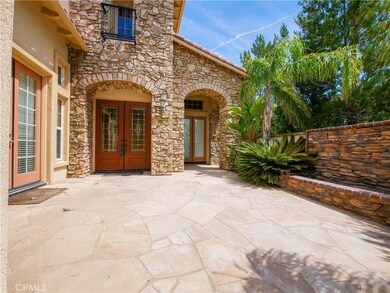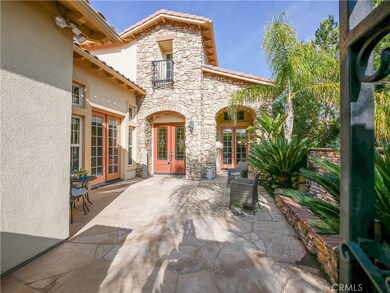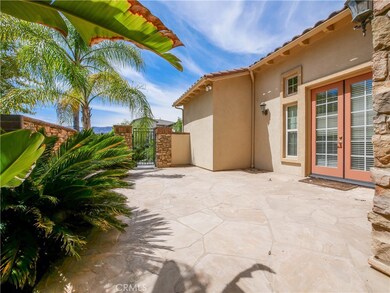
8226 Soft Winds Dr Corona, CA 92883
The Retreat NeighborhoodHighlights
- In Ground Pool
- Mountain View
- Outdoor Cooking Area
- Temescal Valley Elementary School Rated A-
- Main Floor Primary Bedroom
- 3 Car Attached Garage
About This Home
As of April 2022Model Perfect Pool Home! Backs to open space with Mountain views. Located in the Retreat - Inland Empire's premiere 24-hour manned, gated community. Enter your home on terraced stairs and thru a large gated front courtyard. Open the front door to soaring ceilings, gleaming marble floors, and custom 4 foot high wainscoting throughout the downstairs. Formal living room, large formal dinning room, and family room with a fireplace and 20+foot high ceilings. Family room adjoins the large eat in kitchen with kitchen island, granite counter tops, and up graded stainless steel appliances. This spectacular 2-story has a downstairs Master Bedroom with a Hollywood style master bath with a Massive walk-in closet. Upstairs has an open walkway overlooking the family room and extra large loft with full bathroom. This home features two unique stand up enclosed attic storage spaces. There are two more Master sized bedrooms upstairs, both with their own private bathrooms. The front upstairs bedroom also has its own private balcony. Some additional upgrades: All 5 bathrooms have brand new toilets, new garage door receivers, and a new sprinkler system. The home's unique 3 car garage has a lot more storage space than most. The rear yard features a sparkling salt water pool with raised Jacuzzi and water slide. The extra long length makes it perfect for swimming laps. ***CLICK MOVIE REEL FOR VIDEO TOUR***
Last Agent to Sell the Property
Team Gage R E Center License #00465822 Listed on: 06/13/2019
Home Details
Home Type
- Single Family
Est. Annual Taxes
- $18,607
Year Built
- Built in 2005
Lot Details
- 10,019 Sq Ft Lot
- Density is up to 1 Unit/Acre
- Property is zoned SP ZONE
HOA Fees
- $249 Monthly HOA Fees
Parking
- 3 Car Attached Garage
Property Views
- Mountain
- Neighborhood
Home Design
- Planned Development
Interior Spaces
- 4,555 Sq Ft Home
- 2-Story Property
- Family Room with Fireplace
- Laundry Room
Bedrooms and Bathrooms
- 4 Bedrooms | 1 Primary Bedroom on Main
Pool
- In Ground Pool
Utilities
- Zoned Heating and Cooling
- Private Water Source
Listing and Financial Details
- Tax Lot 17
- Tax Tract Number 302414
- Assessor Parcel Number 282690005
Community Details
Overview
- The Retreat Community Association, Phone Number (949) 768-7261
- Powerstone HOA
Amenities
- Outdoor Cooking Area
- Picnic Area
Recreation
- Community Playground
Security
- Security Guard
- Controlled Access
Ownership History
Purchase Details
Purchase Details
Home Financials for this Owner
Home Financials are based on the most recent Mortgage that was taken out on this home.Purchase Details
Home Financials for this Owner
Home Financials are based on the most recent Mortgage that was taken out on this home.Purchase Details
Home Financials for this Owner
Home Financials are based on the most recent Mortgage that was taken out on this home.Purchase Details
Purchase Details
Home Financials for this Owner
Home Financials are based on the most recent Mortgage that was taken out on this home.Similar Homes in Corona, CA
Home Values in the Area
Average Home Value in this Area
Purchase History
| Date | Type | Sale Price | Title Company |
|---|---|---|---|
| Deed | -- | None Listed On Document | |
| Grant Deed | $1,330,500 | Wfg National Title | |
| Deed | -- | Wfg National Title | |
| Grant Deed | $938,000 | First American Title Company | |
| Grant Deed | $795,000 | Landwood Title | |
| Trustee Deed | $692,000 | None Available | |
| Grant Deed | $978,000 | Orange Coast Title Company |
Mortgage History
| Date | Status | Loan Amount | Loan Type |
|---|---|---|---|
| Previous Owner | $1,064,240 | New Conventional | |
| Previous Owner | $971,768 | VA | |
| Previous Owner | $636,000 | New Conventional | |
| Previous Owner | $337,600 | Credit Line Revolving | |
| Previous Owner | $146,600 | Credit Line Revolving | |
| Previous Owner | $782,364 | New Conventional |
Property History
| Date | Event | Price | Change | Sq Ft Price |
|---|---|---|---|---|
| 04/15/2022 04/15/22 | Sold | $1,330,300 | +0.2% | $292 / Sq Ft |
| 04/15/2022 04/15/22 | For Sale | $1,327,000 | +41.5% | $291 / Sq Ft |
| 04/11/2022 04/11/22 | Pending | -- | -- | -- |
| 04/13/2020 04/13/20 | Sold | $938,000 | -1.2% | $206 / Sq Ft |
| 12/30/2019 12/30/19 | Price Changed | $949,000 | -2.1% | $208 / Sq Ft |
| 08/04/2019 08/04/19 | Price Changed | $969,000 | -2.1% | $213 / Sq Ft |
| 06/13/2019 06/13/19 | For Sale | $989,999 | +24.5% | $217 / Sq Ft |
| 12/12/2014 12/12/14 | Sold | $795,000 | -0.6% | $175 / Sq Ft |
| 10/17/2014 10/17/14 | Pending | -- | -- | -- |
| 09/16/2014 09/16/14 | For Sale | $799,900 | -- | $176 / Sq Ft |
Tax History Compared to Growth
Tax History
| Year | Tax Paid | Tax Assessment Tax Assessment Total Assessment is a certain percentage of the fair market value that is determined by local assessors to be the total taxable value of land and additions on the property. | Land | Improvement |
|---|---|---|---|---|
| 2023 | $18,607 | $1,326,306 | $397,800 | $928,506 |
| 2022 | $15,010 | $966,671 | $180,349 | $786,322 |
| 2021 | $14,846 | $947,717 | $176,813 | $770,904 |
| 2020 | $13,886 | $873,651 | $192,311 | $681,340 |
| 2019 | $13,632 | $856,522 | $188,541 | $667,981 |
| 2018 | $13,388 | $839,729 | $184,845 | $654,884 |
| 2017 | $13,078 | $823,265 | $181,221 | $642,044 |
| 2016 | $12,809 | $807,123 | $177,668 | $629,455 |
| 2015 | $12,623 | $795,000 | $175,000 | $620,000 |
| 2014 | $12,795 | $820,000 | $283,000 | $537,000 |
Agents Affiliated with this Home
-
Laura Dandoy

Seller's Agent in 2022
Laura Dandoy
RE/MAX
(909) 398-1810
2 in this area
337 Total Sales
-
Larry Gage

Seller's Agent in 2020
Larry Gage
Team Gage R E Center
(949) 244-0502
40 in this area
96 Total Sales
-
Jasmine Faqih

Seller Co-Listing Agent in 2020
Jasmine Faqih
Team Gage R E Center
(951) 317-3706
35 in this area
112 Total Sales
-
Karen Min
K
Seller's Agent in 2014
Karen Min
BERKSHIRE HATHAWAY HOMESERVICES CALIFORNIA REALTY
(909) 263-4558
7 Total Sales
-
Ran Cho

Buyer's Agent in 2014
Ran Cho
New Star Realty
(951) 847-4565
5 in this area
85 Total Sales
Map
Source: California Regional Multiple Listing Service (CRMLS)
MLS Number: OC19136644
APN: 282-690-005
- 8341 Kiley Ct
- 8072 Soft Winds Dr
- 8365 Sanctuary Dr
- 22449 Leisure Dr
- 0 Retreat Pkwy
- 22355 Forest Boundary Rd
- 0 N Weirick Rd
- 7539 Sanctuary Dr
- 7557 Summer Day Dr
- 8832 Gentle Wind Dr
- 8140 Weirick Rd
- 21655 Temescal Canyon Rd
- 8851 Soothing Ct
- 8967 Sunshine Valley Way
- 9054 Evonvale Dr
- 21650 Temescal Canyon Rd Unit 18
- 21650 Temescal Canyon Rd Unit 7
- 21650 Temescal Canyon Rd Unit 59
- 22523 White Sage St
- 2625 Verna Dr Unit 114
