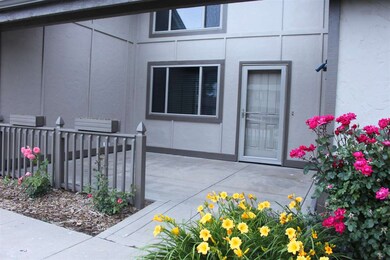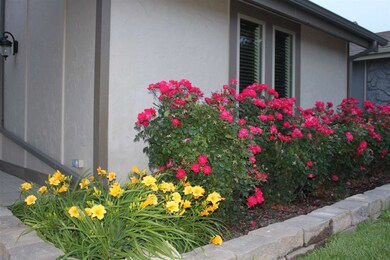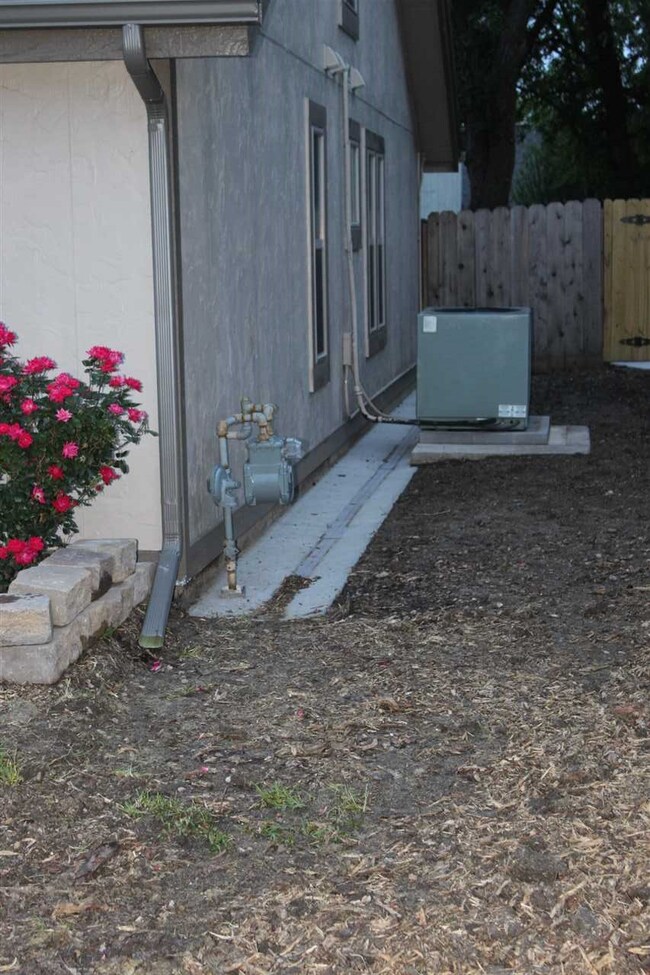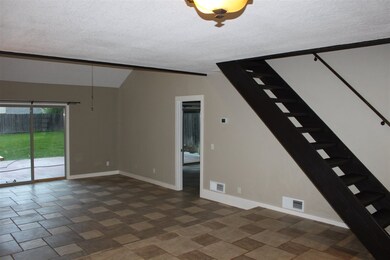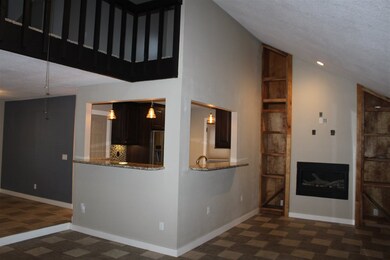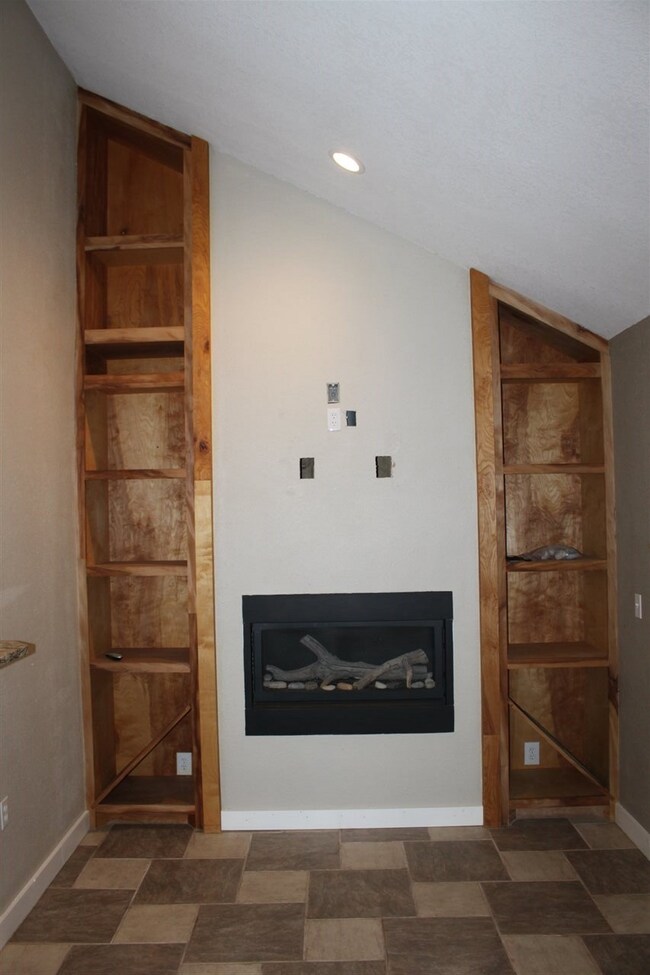
8228 E Chalet Dr Wichita, KS 67207
Southeast Wichita NeighborhoodEstimated Value: $238,000 - $238,911
Highlights
- Community Lake
- Vaulted Ceiling
- Jogging Path
- Contemporary Architecture
- Main Floor Primary Bedroom
- 2 Car Attached Garage
About This Home
As of June 2017Remarkable home with a lot of character. The owners enjoyed doing home projects, and they are creative, which resulted in a home that is updated, has been loved and has a lot of style. The flooring throughout the main level is a rich and beautiful ceramic tile. Easy to care for, no harboring germs and no worries about spills. The kitchen has beautiful granite counters with lovely fixtures and lighting. The cabinetry is beautiful and the drawers AND cabinet doors have the soft close hardware. (I love that!) And the master suite...just wait until you see the master suite! Upstairs you will find the third bedroom and a great space for whatever you want it to be. It's large enough to accommodate a pool table, could be a theater, a library, a media room or just another family room. And there is a tremendous amount of storage above the garage which is conveniently accessed from the upstairs area. The water heater is upstairs also, but if you aren't familiar with tankless water heaters, you may not see it. Tankless, or on demand water heaters, will save you a lot of money because it heats the water as you need it, rather than keeping 50 gallons of water hot at all times. This also means never running out of hot water... ever! The back yard is quite spacious and completely fenced for the safety of your pets and little ones, and the patio is big enough to make a shuffleboard court and still have room for everything else you want! It's beautifully contoured, stained and goes on forever! Perfect for entertaining lots of friends and large family gatherings. This really is a stunning home. Schedule an appointment to see it soon.
Last Agent to Sell the Property
Curtis McCoskey
LPT Realty, LLC License #00224155 Listed on: 05/20/2017
Home Details
Home Type
- Single Family
Est. Annual Taxes
- $1,520
Year Built
- Built in 1978
Lot Details
- 9,452 Sq Ft Lot
- Wood Fence
Home Design
- Contemporary Architecture
- Slab Foundation
- Frame Construction
- Composition Roof
Interior Spaces
- 1,844 Sq Ft Home
- 1.5-Story Property
- Vaulted Ceiling
- Ceiling Fan
- Decorative Fireplace
- Window Treatments
- Living Room with Fireplace
- Combination Kitchen and Dining Room
Kitchen
- Breakfast Bar
- Oven or Range
- Electric Cooktop
- Range Hood
- Dishwasher
- Disposal
Bedrooms and Bathrooms
- 3 Bedrooms
- Primary Bedroom on Main
- En-Suite Primary Bedroom
- Walk-In Closet
- 2 Full Bathrooms
- Dual Vanity Sinks in Primary Bathroom
- Bathtub and Shower Combination in Primary Bathroom
Laundry
- Laundry on main level
- 220 Volts In Laundry
Home Security
- Security Lights
- Storm Windows
- Storm Doors
Parking
- 2 Car Attached Garage
- Garage Door Opener
Outdoor Features
- Patio
- Rain Gutters
Schools
- Beech Elementary School
- Curtis Middle School
- Southeast High School
Utilities
- Forced Air Heating and Cooling System
- Heating System Uses Gas
Listing and Financial Details
- Assessor Parcel Number 20173-119-32-0-31-01-043.00
Community Details
Overview
- Cherry Creek Hills Subdivision
- Community Lake
- Greenbelt
Recreation
- Jogging Path
Ownership History
Purchase Details
Home Financials for this Owner
Home Financials are based on the most recent Mortgage that was taken out on this home.Purchase Details
Similar Homes in the area
Home Values in the Area
Average Home Value in this Area
Purchase History
| Date | Buyer | Sale Price | Title Company |
|---|---|---|---|
| Martinez Brenda | -- | None Available | |
| Goff Charles F | -- | Security 1St Title |
Mortgage History
| Date | Status | Borrower | Loan Amount |
|---|---|---|---|
| Open | Martinez Brenda | $147,283 | |
| Previous Owner | Goff Charles F | $40,000 | |
| Previous Owner | Goff Charles F | $83,871 |
Property History
| Date | Event | Price | Change | Sq Ft Price |
|---|---|---|---|---|
| 06/26/2017 06/26/17 | Sold | -- | -- | -- |
| 05/24/2017 05/24/17 | Pending | -- | -- | -- |
| 05/20/2017 05/20/17 | For Sale | $142,500 | -- | $77 / Sq Ft |
Tax History Compared to Growth
Tax History
| Year | Tax Paid | Tax Assessment Tax Assessment Total Assessment is a certain percentage of the fair market value that is determined by local assessors to be the total taxable value of land and additions on the property. | Land | Improvement |
|---|---|---|---|---|
| 2023 | $2,586 | $21,885 | $4,416 | $17,469 |
| 2022 | $2,436 | $21,885 | $4,163 | $17,722 |
| 2021 | $2,294 | $20,079 | $2,714 | $17,365 |
| 2020 | $2,164 | $18,883 | $2,714 | $16,169 |
| 2019 | $1,825 | $15,951 | $2,714 | $13,237 |
| 2018 | $1,776 | $15,491 | $2,277 | $13,214 |
| 2017 | $1,691 | $0 | $0 | $0 |
| 2016 | $1,525 | $0 | $0 | $0 |
| 2015 | $1,514 | $0 | $0 | $0 |
| 2014 | $1,483 | $0 | $0 | $0 |
Agents Affiliated with this Home
-
C
Seller's Agent in 2017
Curtis McCoskey
LPT Realty, LLC
-
Rebecca Hoskins

Buyer's Agent in 2017
Rebecca Hoskins
ERA Great American Realty
(316) 655-5566
7 in this area
87 Total Sales
Map
Source: South Central Kansas MLS
MLS Number: 535603
APN: 119-32-0-31-01-043.00
- 2033 S Lori Ln
- 1923 S White Oak Dr
- 1803 S White Oak Cir
- 8406 E Lakeland Cir
- 1950 S Capri Ln
- 8616 E Longlake St
- 8712 E Parkmont Dr
- 8201 E Harry St
- 8419 E Harry St
- 1717 S Cypress St
- 2408 S Capri Ln
- 12954 E Blake St
- 12948 E Blake St
- 12942 E Blake St
- 12936 E Blake St
- 12803 E Blake St
- 8949 E Blake Ct
- 8137 E Zimmerly St
- 8719 E Boston St
- 1830 S Stacey St
- 8228 E Chalet Dr
- 8220 E Chalet Dr
- 8302 E Chalet Dr
- 8216 E Chalet Dr
- 8310 E Chalet Dr
- 8227 E Chalet Dr
- 8305 E Mount Vernon St
- 8229 E Mount Vernon St
- 8303 E Chalet Dr
- 8221 E Chalet Dr
- 8210 E Chalet Dr
- 8315 E Mount Vernon St
- 8318 E Chalet Dr
- 8309 E Chalet Dr
- 8325 E Mount Vernon St
- 8217 E Chalet Dr
- 2006 S White Oak Dr
- 2006 S White Oak Dr Unit 8204 E. Chalet Dr.
- 8211 E Mount Vernon St
- 8207 E Chalet Dr

