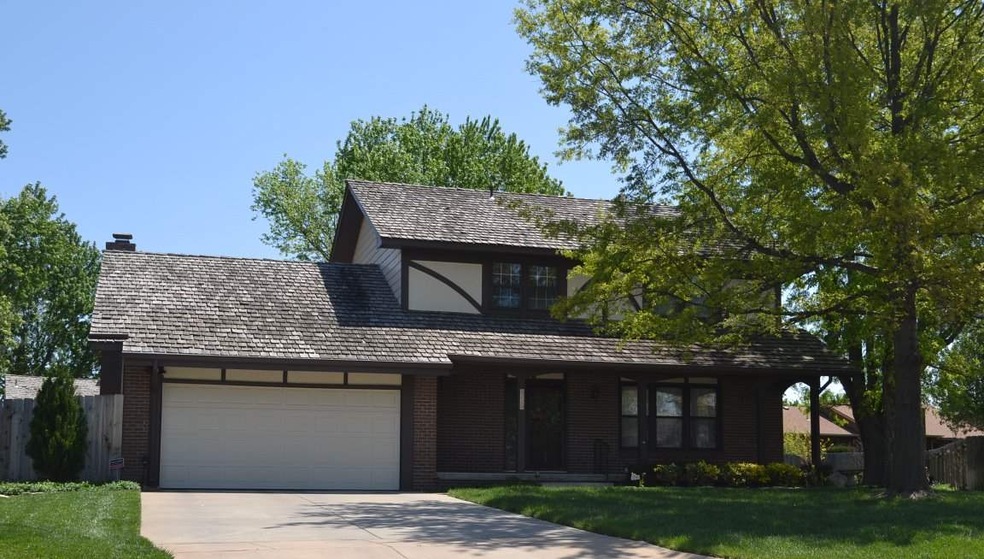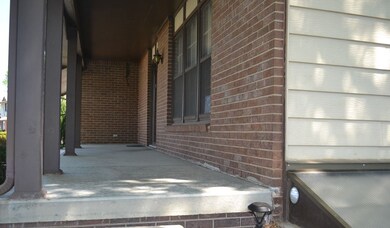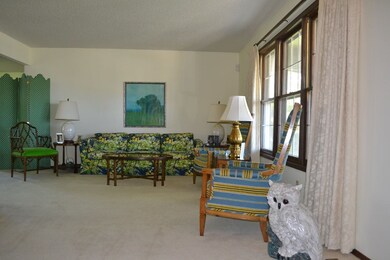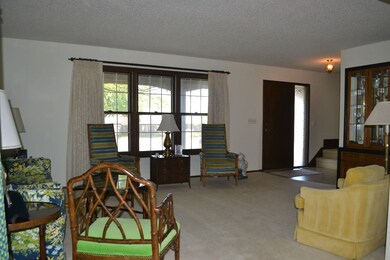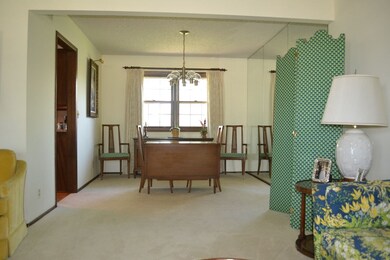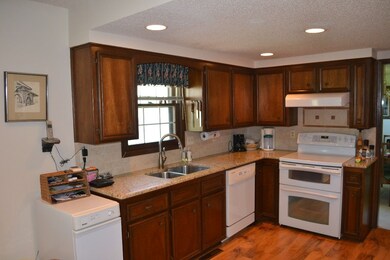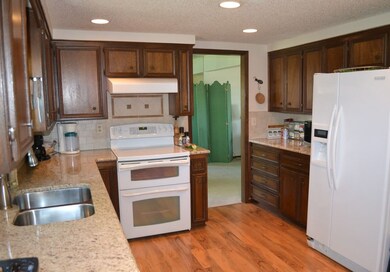
8229 E Bluestem Ct Wichita, KS 67207
Cedar Lakes Village NeighborhoodEstimated Value: $230,000 - $253,377
Highlights
- Community Lake
- Game Room
- Cul-De-Sac
- Traditional Architecture
- Formal Dining Room
- 2 Car Attached Garage
About This Home
As of June 2015ONE OWNER, CUSTOM BUILT HOME. Fabulous Floor Plan, with a MAIN FLOOR FAMILY ROOM, with a Wood burning Fireplace for those chilly days and nights, plus A RECREATION/FAMILY ROOM in the Basement. Entertaining 12 months out of the year is enjoyable and fun in this home. The L SHAPED FORMAL DINING/ LIVING ROOM ALLOWS FOR A TABLE TO BE EXTENDED SO EVERYONE HAS A SEAT. The Kitchen, with GRANITE CONTERS is Open, Bright, and affords easy access to the patio when entertaining outdoors. You, your family, and guests will love the Great Out Of Doors, and what a marvelous yard for a swimming pool, and lots of space left for Baseball, Football, and Volleyball. A Hammock would be great in this backyard. YES, 4 Bedrooms, and 2 ½ Bathrooms, and the Master Suite has its own TUB/SHOWER for your own personal privacy. The Covered Front Porch is great for morning coffee, or a late afternoon drink of your choice. This home seems to be located to many places that make life that much easier 24/7. Remember, there is a sprinkler system. Please verify schools and taxes.
Last Agent to Sell the Property
Reece Nichols South Central Kansas License #BR00039118 Listed on: 05/08/2015

Home Details
Home Type
- Single Family
Est. Annual Taxes
- $1,652
Year Built
- Built in 1977
Lot Details
- 10,505 Sq Ft Lot
- Cul-De-Sac
- Wood Fence
- Sprinkler System
HOA Fees
- $8 Monthly HOA Fees
Home Design
- Traditional Architecture
- Slab Foundation
- Frame Construction
- Shake Roof
Interior Spaces
- 2-Story Property
- Ceiling Fan
- Wood Burning Fireplace
- Attached Fireplace Door
- Window Treatments
- Family Room with Fireplace
- Formal Dining Room
- Game Room
- Laminate Flooring
Kitchen
- Oven or Range
- Electric Cooktop
- Range Hood
- Dishwasher
- Disposal
Bedrooms and Bathrooms
- 4 Bedrooms
- Bathtub and Shower Combination in Primary Bathroom
Laundry
- Laundry Room
- 220 Volts In Laundry
Finished Basement
- Partial Basement
- Laundry in Basement
- Basement Storage
Home Security
- Home Security System
- Storm Windows
- Storm Doors
Parking
- 2 Car Attached Garage
- Garage Door Opener
Outdoor Features
- Patio
- Rain Gutters
Schools
- Beech Elementary School
- Curtis Middle School
- Southeast High School
Utilities
- Cooling Available
- Heat Pump System
- Water Softener is Owned
Community Details
- Association fees include gen. upkeep for common ar
- Cedar Lake Village Subdivision
- Community Lake
Listing and Financial Details
- Assessor Parcel Number 20173-119-32-0-23-03-005.00
Ownership History
Purchase Details
Home Financials for this Owner
Home Financials are based on the most recent Mortgage that was taken out on this home.Similar Homes in the area
Home Values in the Area
Average Home Value in this Area
Purchase History
| Date | Buyer | Sale Price | Title Company |
|---|---|---|---|
| Keefe Thomas O | $145,000 | Security 1St Title |
Mortgage History
| Date | Status | Borrower | Loan Amount |
|---|---|---|---|
| Open | Keefe Thomas O | $137,750 |
Property History
| Date | Event | Price | Change | Sq Ft Price |
|---|---|---|---|---|
| 06/15/2015 06/15/15 | Sold | -- | -- | -- |
| 05/14/2015 05/14/15 | Pending | -- | -- | -- |
| 05/08/2015 05/08/15 | For Sale | $150,000 | -- | $70 / Sq Ft |
Tax History Compared to Growth
Tax History
| Year | Tax Paid | Tax Assessment Tax Assessment Total Assessment is a certain percentage of the fair market value that is determined by local assessors to be the total taxable value of land and additions on the property. | Land | Improvement |
|---|---|---|---|---|
| 2023 | $2,872 | $26,565 | $4,485 | $22,080 |
| 2022 | $2,482 | $22,287 | $4,232 | $18,055 |
| 2021 | $2,337 | $20,447 | $2,760 | $17,687 |
| 2020 | $2,255 | $19,665 | $2,760 | $16,905 |
| 2019 | $2,088 | $18,205 | $2,760 | $15,445 |
| 2018 | $2,032 | $17,676 | $2,323 | $15,353 |
| 2017 | $1,935 | $0 | $0 | $0 |
| 2016 | $1,830 | $0 | $0 | $0 |
| 2015 | $1,693 | $0 | $0 | $0 |
| 2014 | $1,659 | $0 | $0 | $0 |
Agents Affiliated with this Home
-
LARRY LEVICH

Seller's Agent in 2015
LARRY LEVICH
Reece Nichols South Central Kansas
(316) 630-0881
1 in this area
78 Total Sales
-
Kelly Kemnitz

Buyer's Agent in 2015
Kelly Kemnitz
Reece Nichols South Central Kansas
(316) 308-3717
431 Total Sales
Map
Source: South Central Kansas MLS
MLS Number: 503959
APN: 119-32-0-23-03-005.00
- 1923 S White Oak Dr
- 1803 S White Oak Cir
- 2033 S Lori Ln
- 8406 E Lakeland Cir
- 8616 E Longlake St
- 1950 S Capri Ln
- 8201 E Harry St
- 8419 E Harry St
- 1717 S Cypress St
- 8137 E Zimmerly St
- 12954 E Blake St
- 12948 E Blake St
- 12942 E Blake St
- 12936 E Blake St
- 12803 E Blake St
- 8719 E Boston St
- 2408 S Capri Ln
- 8949 E Blake Ct
- 1017 S Dalton Dr
- 1830 S Stacey St
- 8229 E Bluestem Ct
- 8233 E Bluestem Ct
- 8223 E Bluestem Ct
- 1937 S Lori Ln
- 1931 S Lori Ln
- 1927 S Lori Ln
- 8219 E Bluestem Ct
- 8239 E Bluestem Ct
- 1921 S Lori Ln
- 1941 S Lori Ln
- 8213 E Bluestem Ct
- 8209 E Bluestem St
- 8241 E Bluestem Ct
- 8304 E Mount Vernon St
- 8314 E Mount Vernon St
- 8241 E Bluestem St
- 1915 S Lori Ln
- 8230 E Mount Vernon St
- 8328 E Mount Vernon St
- 8220 E Mount Vernon St
