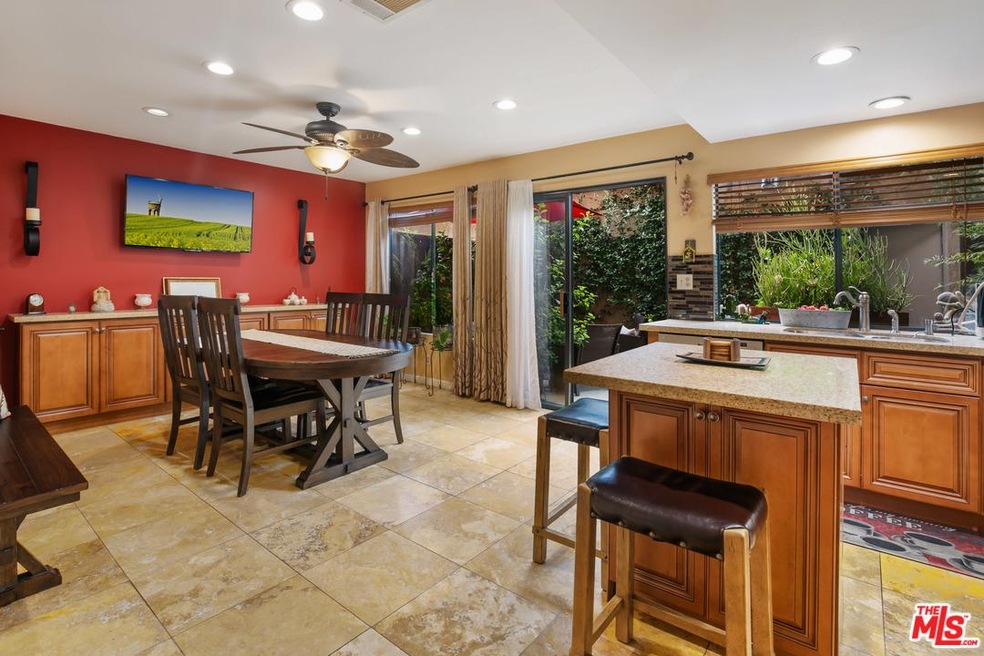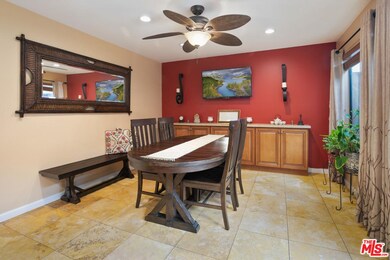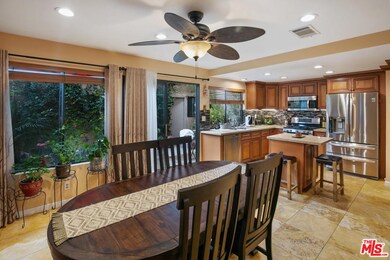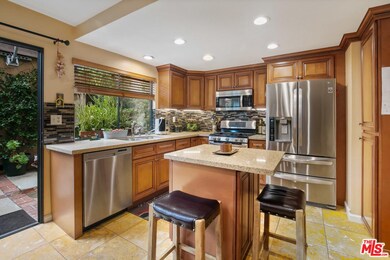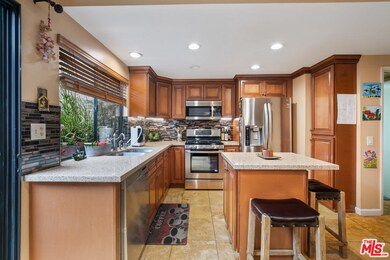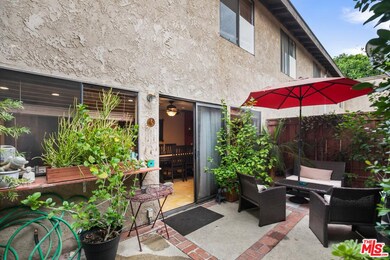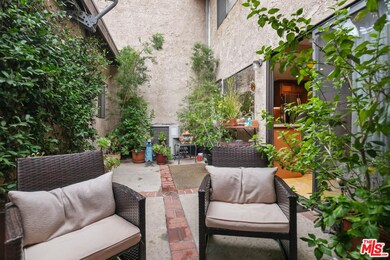
8231 Mason Ave Unit B Winnetka, CA 91306
Estimated Value: $627,162 - $650,000
Highlights
- In Ground Pool
- Contemporary Architecture
- 2 Car Attached Garage
- 157,947 Sq Ft lot
- Breakfast Area or Nook
- Views
About This Home
As of November 2019Must See Town-home!!! This beautiful 3 bedroom, 3 bathroom home is located away from all the noise of every day life and traffic in a wonderful Valley West HOA. This home offer's two separate patio's from the family room as well as the kitchen, full of natural light and perfect for any size family. Kitchen was recently remodeled with new cabinets, granite counter top's and appliances. Three bedroom's are upstairs, master suite with vaulted ceiling, two walk-in closets and remodeled en-suite bathroom. Two additional bedrooms are very spacious and full of light. Unit has direct access to two car garage and plenty of room for storage. HOA offer's pool, spa and park like grounds. This complex is close to Winnetka Park & grocery stores, bank's, Post Office, CSUN/Pierce College and so much more. Move-in
Last Agent to Sell the Property
New Vision R.E. & Investments License #01784577 Listed on: 09/30/2019
Last Buyer's Agent
Eva Abed
License #01980120
Property Details
Home Type
- Condominium
Est. Annual Taxes
- $5,888
Year Built
- Built in 1979
Lot Details
- 3.63
HOA Fees
- $425 Monthly HOA Fees
Parking
- 2 Car Attached Garage
Home Design
- Contemporary Architecture
- Split Level Home
Interior Spaces
- 1,424 Sq Ft Home
- 2-Story Property
- Family Room with Fireplace
- Property Views
Kitchen
- Breakfast Area or Nook
- Oven or Range
- Dishwasher
- Disposal
Bedrooms and Bathrooms
- 3 Bedrooms
- 3 Full Bathrooms
Laundry
- Laundry in Garage
- Gas Dryer Hookup
Home Security
Outdoor Features
- In Ground Pool
- Open Patio
Utilities
- Central Heating and Cooling System
Listing and Financial Details
- Assessor Parcel Number 2108-001-076
Community Details
Overview
- Association fees include earthquake insurance, trash, water
- 50 Units
Amenities
- Community Mailbox
Recreation
- Community Pool
- Community Spa
Pet Policy
- Pets Allowed
- Pet Size Limit
Security
- Carbon Monoxide Detectors
- Fire and Smoke Detector
Ownership History
Purchase Details
Home Financials for this Owner
Home Financials are based on the most recent Mortgage that was taken out on this home.Purchase Details
Home Financials for this Owner
Home Financials are based on the most recent Mortgage that was taken out on this home.Similar Homes in the area
Home Values in the Area
Average Home Value in this Area
Purchase History
| Date | Buyer | Sale Price | Title Company |
|---|---|---|---|
| Simon Ninva | $437,000 | Provident Title Company | |
| Agabekyan Marina | $347,000 | Priority Title |
Mortgage History
| Date | Status | Borrower | Loan Amount |
|---|---|---|---|
| Open | Simon Ninva | $405,000 | |
| Closed | Simon Ninva | $410,500 | |
| Previous Owner | Agabekyan Marina | $250,000 | |
| Previous Owner | Bushler Felix | $113,500 |
Property History
| Date | Event | Price | Change | Sq Ft Price |
|---|---|---|---|---|
| 11/21/2019 11/21/19 | Sold | $437,000 | -2.7% | $307 / Sq Ft |
| 10/21/2019 10/21/19 | For Sale | $449,000 | +2.7% | $315 / Sq Ft |
| 10/18/2019 10/18/19 | Off Market | $437,000 | -- | -- |
| 09/30/2019 09/30/19 | For Sale | $449,000 | +29.4% | $315 / Sq Ft |
| 11/20/2015 11/20/15 | Sold | $347,000 | -4.7% | $244 / Sq Ft |
| 10/05/2015 10/05/15 | Pending | -- | -- | -- |
| 08/05/2015 08/05/15 | For Sale | $364,000 | -- | $256 / Sq Ft |
Tax History Compared to Growth
Tax History
| Year | Tax Paid | Tax Assessment Tax Assessment Total Assessment is a certain percentage of the fair market value that is determined by local assessors to be the total taxable value of land and additions on the property. | Land | Improvement |
|---|---|---|---|---|
| 2024 | $5,888 | $468,549 | $280,593 | $187,956 |
| 2023 | $5,777 | $459,363 | $275,092 | $184,271 |
| 2022 | $5,510 | $450,357 | $269,699 | $180,658 |
| 2021 | $5,439 | $441,527 | $264,411 | $177,116 |
| 2019 | $4,489 | $368,237 | $180,086 | $188,151 |
| 2018 | $4,429 | $361,017 | $176,555 | $184,462 |
| 2016 | $4,222 | $347,000 | $169,700 | $177,300 |
| 2015 | $2,980 | $242,758 | $97,835 | $144,923 |
| 2014 | $2,995 | $238,004 | $95,919 | $142,085 |
Agents Affiliated with this Home
-
Michael Tsypin

Seller's Agent in 2019
Michael Tsypin
New Vision R.E. & Investments
(323) 599-0101
2 in this area
52 Total Sales
-
E
Buyer's Agent in 2019
Eva Abed
-
Oren Mordkowitz

Seller's Agent in 2015
Oren Mordkowitz
Pinnacle Estate Properties, Inc.
(818) 933-5866
3 in this area
98 Total Sales
Map
Source: The MLS
MLS Number: 19-515962
APN: 2108-001-076
- 20506 Roscoe Blvd Unit C
- 20617 Schoenborn St
- 20336 Cantara St
- 20645 Roscoe Blvd Unit G
- 8401 Fullbright Ave
- 20454 Strathern St
- 20737 Roscoe Blvd Unit 102
- 20737 Roscoe Blvd Unit 301
- 20234 Cantara St Unit 143
- 20234 Cantara St Unit 107
- 20541 Rodax St
- 20807 Roscoe Blvd Unit 5
- 20630 Chase St
- 8467 Oso Ave
- 8015 Mcnulty Ave
- 7924 Oso Ave
- 20330 Hemmingway St
- 8527 Casaba Ave
- 8211 Winnetka Ave Unit 201
- 8600 Mason Ave
- 20506 Roscoe Blvd Unit A
- 8221 Mason Ave Unit D
- 8231 Mason Ave Unit E
- 8235 Mason Ave Unit D
- 20516 Roscoe Blvd Unit A
- 8207 Mason Ave Unit A
- 8211 Mason Ave Unit D
- 8245 Mason Ave Unit D
- 20516 Roscoe Blvd Unit D
- 8231 Mason Ave Unit C
- 8227 Mason Ave Unit B
- 8245 Mason Ave Unit B
- 8211 Mason Ave Unit A
- 8217 Mason Ave Unit D
- 8241 Mason Ave Unit D
- 20506 Roscoe Blvd Unit D
- 8245 Mason Ave Unit A
- 8235 Mason Ave Unit C
- 20506 Roscoe Blvd Unit B
- 8231 Mason Ave Unit B
