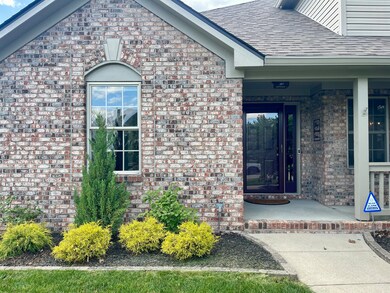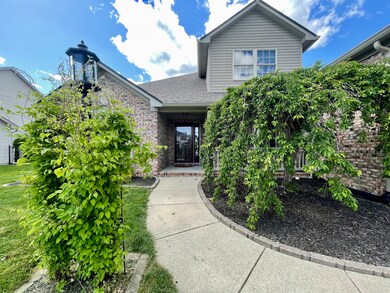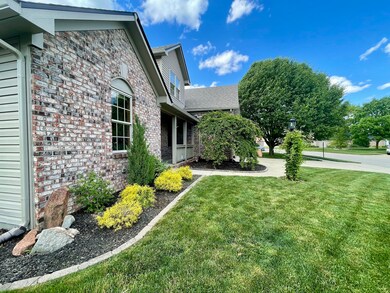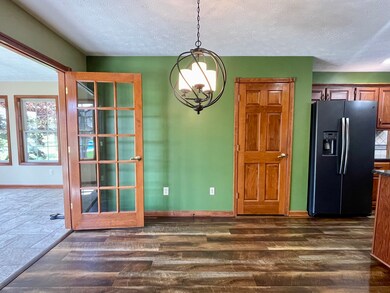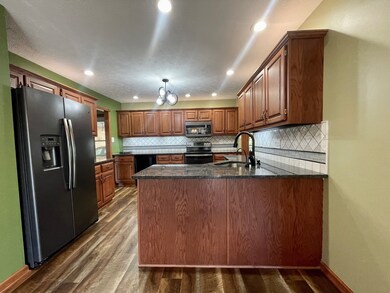
8232 Meadow Bend Dr Indianapolis, IN 46259
South Franklin NeighborhoodHighlights
- Home fronts a pond
- Mature Trees
- Contemporary Architecture
- Franklin Central High School Rated A-
- Deck
- Vaulted Ceiling
About This Home
As of June 2024Welcome Home! Don't miss out on the opportunity to own this Beautiful 4 bedroom home with huge bonus room that could be utilized as 5th bedroom. Home features large family room with fireplace, sun room, large eat in kitchen, formal dining room and 3 full baths, The primary bedroom with primary bath and 2nd bedroom and additional full bath are on the main level with 2 other bedrooms, large bonus room/5th bedroom and full bath on the second level. This home sits on a fantastic pond view lot. Step outside onto your amazing deck with pergola and enjoy the beautiful view. What are you waiting for? Schedule your showing today. HVAC 2018, Humidifier 2018, New roof 2022, water heater 2017, new deck 2021, pergola 2022. To many updates to list on here. Please look at the complete list of update/improvement sheet in supplements.
Last Agent to Sell the Property
Home Bound Real Estate LLC Brokerage Email: patty@homeboundre.com License #RB19000530 Listed on: 05/16/2024
Home Details
Home Type
- Single Family
Est. Annual Taxes
- $3,164
Year Built
- Built in 1999
Lot Details
- 10,611 Sq Ft Lot
- Home fronts a pond
- Mature Trees
HOA Fees
- $38 Monthly HOA Fees
Parking
- 2 Car Attached Garage
Home Design
- Contemporary Architecture
- Block Foundation
- Vinyl Construction Material
Interior Spaces
- 1.5-Story Property
- Woodwork
- Tray Ceiling
- Vaulted Ceiling
- Paddle Fans
- Gas Log Fireplace
- Thermal Windows
- Family Room with Fireplace
- Sump Pump
- Attic Access Panel
- Fire and Smoke Detector
Kitchen
- Electric Oven
- Built-In Microwave
- Free-Standing Freezer
- Dishwasher
- Disposal
Bedrooms and Bathrooms
- 5 Bedrooms
- Walk-In Closet
Laundry
- Laundry Room
- Dryer
- Washer
Outdoor Features
- Deck
- Covered patio or porch
- Shed
Schools
- Franklin Central Junior High
Utilities
- Humidifier
- Forced Air Heating System
- Heating System Uses Gas
- Gas Water Heater
Community Details
- Association fees include home owners, maintenance, parkplayground, snow removal
- Association Phone (317) 570-4358
- Meadow Bend Subdivision
- Property managed by Kirkpatrick Management
- The community has rules related to covenants, conditions, and restrictions
Listing and Financial Details
- Legal Lot and Block 50 / 2
- Assessor Parcel Number 491618114037000300
Ownership History
Purchase Details
Home Financials for this Owner
Home Financials are based on the most recent Mortgage that was taken out on this home.Purchase Details
Home Financials for this Owner
Home Financials are based on the most recent Mortgage that was taken out on this home.Purchase Details
Similar Homes in Indianapolis, IN
Home Values in the Area
Average Home Value in this Area
Purchase History
| Date | Type | Sale Price | Title Company |
|---|---|---|---|
| Warranty Deed | $395,000 | None Listed On Document | |
| Warranty Deed | -- | None Available | |
| Interfamily Deed Transfer | -- | None Available |
Mortgage History
| Date | Status | Loan Amount | Loan Type |
|---|---|---|---|
| Previous Owner | $252,000 | New Conventional | |
| Previous Owner | $204,000 | Construction | |
| Previous Owner | $180,000 | New Conventional |
Property History
| Date | Event | Price | Change | Sq Ft Price |
|---|---|---|---|---|
| 06/18/2024 06/18/24 | Sold | $395,000 | -1.0% | $120 / Sq Ft |
| 06/04/2024 06/04/24 | Pending | -- | -- | -- |
| 05/30/2024 05/30/24 | For Sale | $399,000 | 0.0% | $121 / Sq Ft |
| 05/18/2024 05/18/24 | Pending | -- | -- | -- |
| 05/16/2024 05/16/24 | For Sale | $399,000 | +77.3% | $121 / Sq Ft |
| 08/31/2018 08/31/18 | Sold | $225,000 | -10.0% | $88 / Sq Ft |
| 07/19/2018 07/19/18 | Pending | -- | -- | -- |
| 07/18/2018 07/18/18 | Price Changed | $250,000 | -9.1% | $98 / Sq Ft |
| 07/12/2018 07/12/18 | For Sale | $275,000 | -- | $107 / Sq Ft |
Tax History Compared to Growth
Tax History
| Year | Tax Paid | Tax Assessment Tax Assessment Total Assessment is a certain percentage of the fair market value that is determined by local assessors to be the total taxable value of land and additions on the property. | Land | Improvement |
|---|---|---|---|---|
| 2024 | $3,442 | $334,800 | $34,500 | $300,300 |
| 2023 | $3,442 | $331,400 | $34,500 | $296,900 |
| 2022 | $3,285 | $316,000 | $34,500 | $281,500 |
| 2021 | $2,847 | $272,400 | $34,500 | $237,900 |
| 2020 | $2,560 | $244,000 | $34,500 | $209,500 |
| 2019 | $2,582 | $244,500 | $31,800 | $212,700 |
| 2018 | $2,397 | $226,500 | $31,800 | $194,700 |
| 2017 | $4,441 | $216,200 | $31,800 | $184,400 |
| 2016 | $4,351 | $211,800 | $31,800 | $180,000 |
| 2014 | $4,124 | $205,700 | $31,800 | $173,900 |
| 2013 | $2,002 | $202,300 | $31,800 | $170,500 |
Agents Affiliated with this Home
-
Patricia Cavanaugh

Seller's Agent in 2024
Patricia Cavanaugh
Home Bound Real Estate LLC
(317) 498-6521
1 in this area
116 Total Sales
-
Lori Crosley

Buyer's Agent in 2024
Lori Crosley
CENTURY 21 Scheetz
(317) 694-9494
12 in this area
140 Total Sales
-
H
Seller's Agent in 2018
Howard Hollenbaugh
Hoosier, REALTORS®
-
J
Buyer's Agent in 2018
Jason Roeder
Berkshire Hathaway Home
Map
Source: MIBOR Broker Listing Cooperative®
MLS Number: 21979676
APN: 49-16-18-114-037.000-300
- 7741 Long Branch Dr
- 8240 Flat Branch Dr
- 7823 Ashtree Dr
- 7845 Centerstone Ct
- 7927 Broadmead Way
- 8630 E Mcgregor Rd
- 8905 Stonebriar Dr
- 8513 Shelbyville Rd
- 8531 Aberdeenshire Ct
- 7312 Drum Castle Ct
- 7231 S Franklin Rd
- 7710 Samuel Dr
- 7233 Capel Dr
- 7522 Timberfield Ln
- 8905 Maze Rd
- 7338 Deerberg Dr
- 8923 Maze Rd
- 8729 Dorill Creek Ln
- 7337 Deerberg Dr
- 9243 Compton Farm Ln

