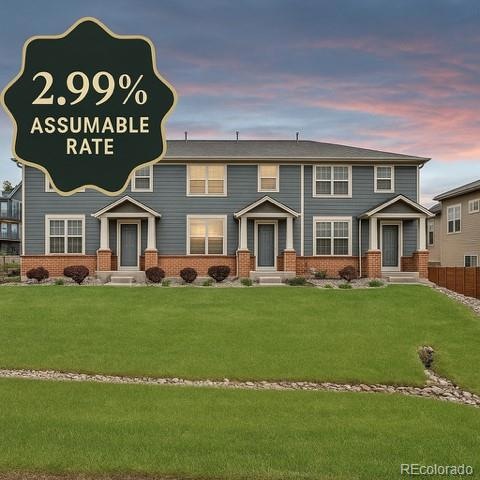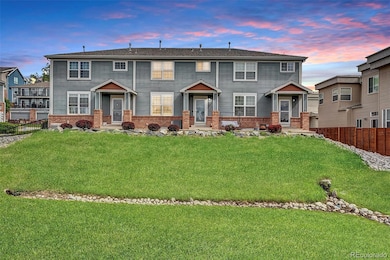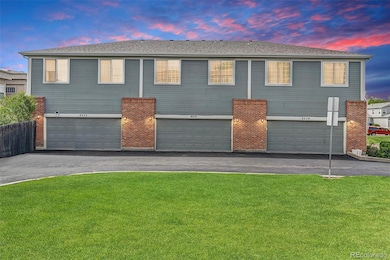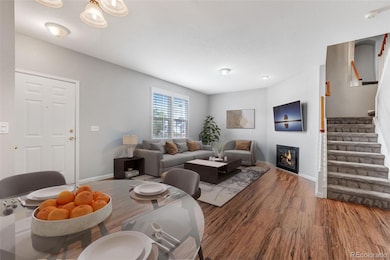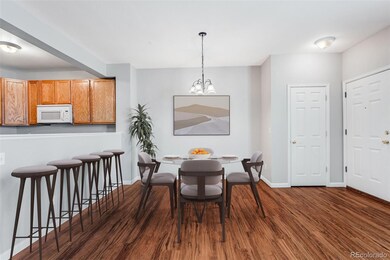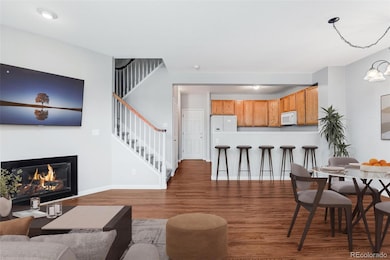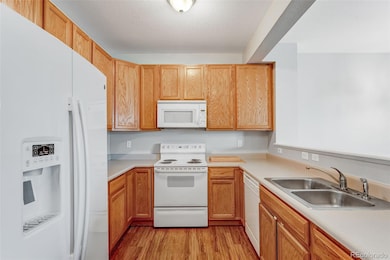8237 W 54th Ave Unit 2 Arvada, CO 80002
Estimated payment $3,244/month
Highlights
- No Units Above
- Open Floorplan
- Game Room
- Primary Bedroom Suite
- Wood Flooring
- Front Porch
About This Home
FHA ASSUMABLE LOAN AT 2.99% AND a HOT NEW PRICE! Don't miss out on this AMAZING DEAL!! Beautiful 3 bedroom, 3 bathroom townhome located just minutes from Olde Town Arvada!! The main level offers a comfortable, open layout perfect for entertaining! Spacious dining room, lovely kitchen with plenty of cabinet and counter space. Kitchen pantry. Cozy family room with a fireplace that adds warmth and charm! Gleaming laminate wood flooring throughout. Upstairs you’ll find all three bedrooms, each with ample space and natural light. The primary suite includes its own master bathroom with double sinks, a bathtub and huge walk in closet. Two additional bedrooms and another full bath offer flexibility for guests or home office space. You'll love the extra space in the finished basement making it a game room, gym, creative space or just an extra storage space. New sump pump, newer AC, newer furnace and newer water heater. Brand new interior paint. Outside, enjoy access to nearby green space, perfect for relaxing or spending time outdoors without the upkeep. Phenomenal location within the established Park Slope community, walking distance to many parks, public transportation including Light Rail for commuting to Downtown Denver and beyond, and vibrant New and Olde Town Arvada shops, dining, breweries, and nightlife. Great proximity to cultural attractions including Red Rocks Amphitheater and Arvada Center for the Arts and Humanities, major highways for easy access to DIA and mountain adventures, and recreational amenities such as hiking and biking trails, tennis and pickleball courts, golf, soccer fields, skate parks, bowling, swimming, racquetball and so much more. Enjoy low-maintenance living amongst all the beauty and exciting recreation and amenities this enchanting area of Arvada has to offer!
Listing Agent
Success Realty Experts, LLC Brokerage Email: myrealtortoday@gmail.com,720-472-2131 License #100031161 Listed on: 05/21/2025

Townhouse Details
Home Type
- Townhome
Est. Annual Taxes
- $3,234
Year Built
- Built in 2001
Lot Details
- 2,194 Sq Ft Lot
- No Units Above
- No Units Located Below
- Landscaped
HOA Fees
- $386 Monthly HOA Fees
Parking
- 2 Car Attached Garage
Home Design
- Frame Construction
- Composition Roof
- Wood Siding
Interior Spaces
- 2-Story Property
- Open Floorplan
- Ceiling Fan
- Double Pane Windows
- Family Room with Fireplace
- Dining Room
- Game Room
- Finished Basement
Kitchen
- Eat-In Kitchen
- Microwave
- Dishwasher
- Laminate Countertops
- Disposal
Flooring
- Wood
- Carpet
- Laminate
Bedrooms and Bathrooms
- 3 Bedrooms
- Primary Bedroom Suite
- Walk-In Closet
Laundry
- Laundry Room
- Dryer
- Washer
Home Security
Outdoor Features
- Front Porch
Schools
- Lawrence Elementary School
- Arvada K-8 Middle School
- Arvada High School
Utilities
- Forced Air Heating and Cooling System
- Cable TV Available
Listing and Financial Details
- Assessor Parcel Number 434234
Community Details
Overview
- Association fees include insurance, ground maintenance, maintenance structure, sewer, snow removal, water
- Advance HOA Management Association, Phone Number (303) 482-2213
- Park Slope Subdivision
- Greenbelt
Recreation
- Community Playground
Security
- Carbon Monoxide Detectors
Map
Tax History
| Year | Tax Paid | Tax Assessment Tax Assessment Total Assessment is a certain percentage of the fair market value that is determined by local assessors to be the total taxable value of land and additions on the property. | Land | Improvement |
|---|---|---|---|---|
| 2024 | $3,238 | $33,385 | $7,236 | $26,149 |
| 2023 | $3,238 | $33,385 | $7,236 | $26,149 |
| 2022 | $2,604 | $26,590 | $5,004 | $21,586 |
| 2021 | $2,647 | $27,356 | $5,148 | $22,208 |
| 2020 | $2,487 | $25,775 | $4,290 | $21,485 |
| 2019 | $2,454 | $25,775 | $4,290 | $21,485 |
| 2018 | $2,198 | $22,450 | $3,600 | $18,850 |
| 2017 | $2,012 | $22,450 | $3,600 | $18,850 |
| 2016 | $1,685 | $17,703 | $2,706 | $14,997 |
| 2015 | $852 | $17,703 | $2,706 | $14,997 |
| 2014 | $1,476 | $14,583 | $2,229 | $12,354 |
Property History
| Date | Event | Price | List to Sale | Price per Sq Ft |
|---|---|---|---|---|
| 08/08/2025 08/08/25 | Price Changed | $495,000 | -5.7% | $226 / Sq Ft |
| 07/08/2025 07/08/25 | Price Changed | $525,000 | -3.7% | $239 / Sq Ft |
| 05/21/2025 05/21/25 | For Sale | $545,000 | -- | $248 / Sq Ft |
Purchase History
| Date | Type | Sale Price | Title Company |
|---|---|---|---|
| Interfamily Deed Transfer | -- | None Available | |
| Special Warranty Deed | $359,000 | North American Title | |
| Quit Claim Deed | -- | None Available | |
| Interfamily Deed Transfer | -- | -- | |
| Warranty Deed | $190,000 | -- | |
| Warranty Deed | $168,637 | -- | |
| Contract Of Sale | $166,350 | -- |
Mortgage History
| Date | Status | Loan Amount | Loan Type |
|---|---|---|---|
| Open | $372,653 | FHA | |
| Closed | $352,497 | FHA | |
| Previous Owner | $134,680 | No Value Available | |
| Previous Owner | $133,000 | No Value Available | |
| Closed | $16,835 | No Value Available |
Source: REcolorado®
MLS Number: 6882271
APN: 39-142-05-053
- 5396 Balsam St
- 5402 Carr St Unit 102
- 5357 Balsam St Unit 101
- 5419 Allison St Unit G
- 5300 Balsam St
- 5290 Balsam St Unit 300004426
- 5409 Zephyr Ct Unit 5409
- 5223 Allison Way Unit D
- 5225 Balsam St Unit 7
- 5225 Balsam St Unit 1
- 5465 Zephyr St Unit 201
- 8408 W 52nd Ave
- 5320 Allison St Unit 106
- 8735 W 54th Place
- 5189 Carr St
- 0000S Balsam St Unit 1
- 0000N Balsam St Unit 1
- 5600 Dover St
- 8406 W 52nd Ave
- 8412 W 52nd Ave
- 5409 Allison St Unit ID1338727P
- 5293 Carr St
- 8059 W 52nd Dr
- 5366 Allison St
- 5352 Allison St
- 7937 W 54th Ave Unit ID1013110P
- 7937 W 54th Ave
- 5372 Allison St Unit ID1338729P
- 5310 Allison St
- 8408 W 52nd Ave
- 5498 Zephyr Ct
- 5461 Water Tower Promenade Unit A
- 5189 Carr St
- 7791-7797 W 52nd Ave
- 8530 W 52nd Ave Unit C1
- 8530 W 52nd Ave Unit E2
- 8530 W 52nd Ave Unit C2
- 8530 W 52nd Ave Unit E3
- 5515 Olde Wadsworth Blvd
- 5721 Wadsworth Bypass Unit ID1341159P
