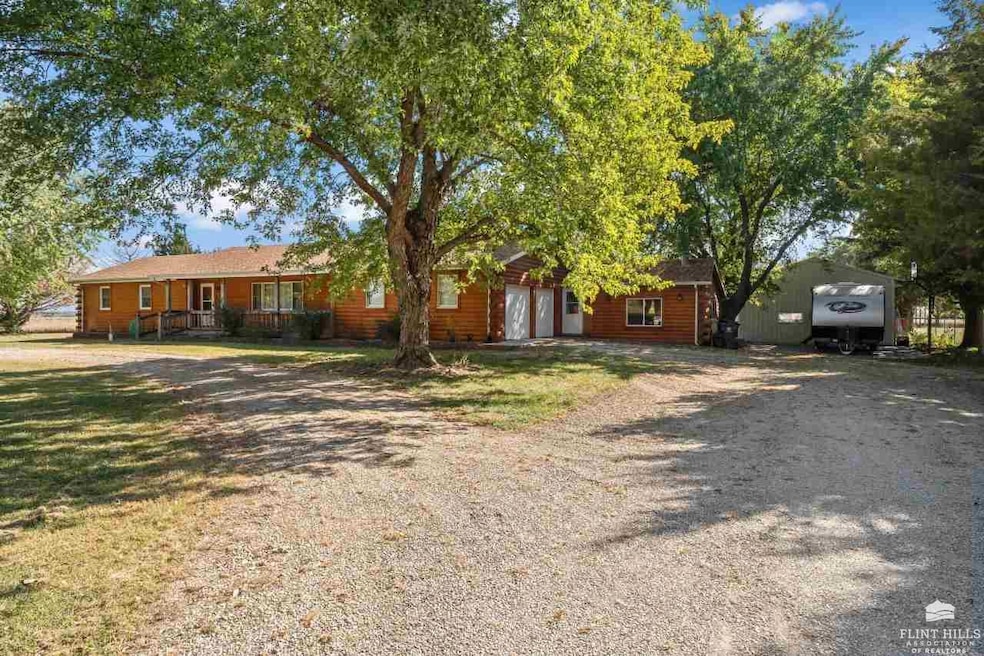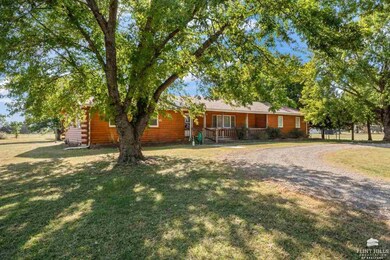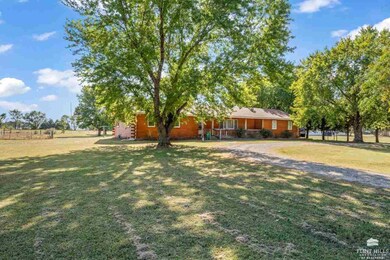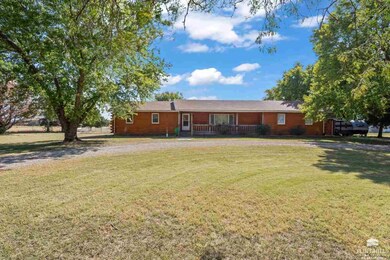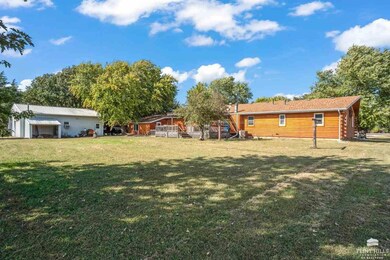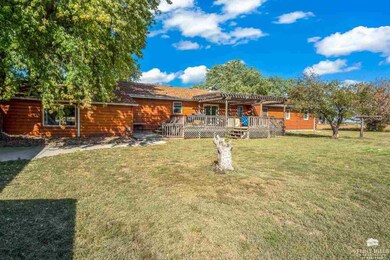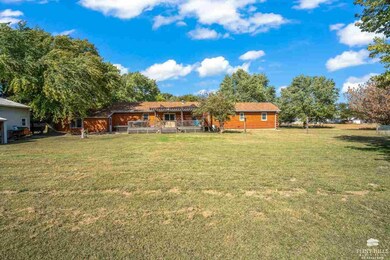
824 E 1st St Abilene, KS 67410
Highlights
- Barn
- Multiple Garages
- Deck
- Stables
- 3.4 Acre Lot
- Wood Burning Stove
About This Home
As of February 2023Beautiful ranch home on 3+/- ac sits on a blacktop road within 1 mile of Abilene city limits. The main floor features formal living, formal dining, a family room with a wood-burning fireplace, 3 bedrooms, 2 baths, and 2858 sq ft of living space. The kitchen comes equipped with solid surface countertops and stainless steel appliances. The partial basement has a 2nd family room and tons of storage. This home also features a rustic 20x20 all-season room with wood burning stove and A/C, a large composite deck with space for a hot tub, a 2-car attached garage, a 24x36 heated shop, a livestock barn, and a small shed. The home is connected to city water and there is a well for 3 outside hydrants. In the driveway, there are electric hookups for RV parking.This home is listed by Darcy Tweady of Alliance Realty. 785-209-1207
Last Agent to Sell the Property
Alliance Realty License #SP00222448 Listed on: 10/12/2022
Home Details
Home Type
- Single Family
Est. Annual Taxes
- $3,452
Year Built
- Built in 1971
Lot Details
- 3.4 Acre Lot
- Barbed Wire
Home Design
- Ranch Style House
- Poured Concrete
- Asphalt Roof
- Cedar Siding
- Metal Construction or Metal Frame
Interior Spaces
- 2,858 Sq Ft Home
- Ceiling Fan
- Multiple Fireplaces
- Wood Burning Stove
- Great Room
- Family Room Downstairs
- Living Room with Fireplace
- Formal Dining Room
- Sun or Florida Room
- Carpet
- Laundry on main level
Kitchen
- Eat-In Kitchen
- Oven or Range
- Dishwasher
Bedrooms and Bathrooms
- 3 Main Level Bedrooms
- Walk-In Closet
- 2 Full Bathrooms
Partially Finished Basement
- Sump Pump
- Natural lighting in basement
Parking
- 2 Car Garage
- Multiple Garages
- Parking Available
- Tandem Garage
- Automatic Garage Door Opener
- Garage Door Opener
- Gravel Driveway
Outdoor Features
- Deck
- Storage Shed
- Outbuilding
- Shop
Farming
- Barn
Horse Facilities and Amenities
- Horse Setup
- Horses Allowed On Property
- Corral
- Stables
Utilities
- Forced Air Heating and Cooling System
- Electricity To Lot Line
- Private Company Owned Well
- Septic System
Ownership History
Purchase Details
Home Financials for this Owner
Home Financials are based on the most recent Mortgage that was taken out on this home.Similar Homes in Abilene, KS
Home Values in the Area
Average Home Value in this Area
Purchase History
| Date | Type | Sale Price | Title Company |
|---|---|---|---|
| Warranty Deed | $258,000 | -- |
Mortgage History
| Date | Status | Loan Amount | Loan Type |
|---|---|---|---|
| Previous Owner | $45,000 | Credit Line Revolving | |
| Previous Owner | $136,250 | New Conventional | |
| Previous Owner | $15,600 | No Value Available | |
| Previous Owner | $0 | No Value Available | |
| Previous Owner | $75,000 | No Value Available |
Property History
| Date | Event | Price | Change | Sq Ft Price |
|---|---|---|---|---|
| 02/10/2023 02/10/23 | Sold | -- | -- | -- |
| 01/09/2023 01/09/23 | Pending | -- | -- | -- |
| 11/08/2022 11/08/22 | Price Changed | $295,000 | -4.8% | $103 / Sq Ft |
| 10/12/2022 10/12/22 | For Sale | $310,000 | +17.0% | $108 / Sq Ft |
| 11/01/2020 11/01/20 | Sold | -- | -- | -- |
| 09/21/2020 09/21/20 | Pending | -- | -- | -- |
| 09/18/2020 09/18/20 | Price Changed | $265,000 | -1.9% | $93 / Sq Ft |
| 09/03/2020 09/03/20 | For Sale | $270,000 | -- | $94 / Sq Ft |
Tax History Compared to Growth
Tax History
| Year | Tax Paid | Tax Assessment Tax Assessment Total Assessment is a certain percentage of the fair market value that is determined by local assessors to be the total taxable value of land and additions on the property. | Land | Improvement |
|---|---|---|---|---|
| 2024 | $4,208 | $33,925 | $3,174 | $30,751 |
| 2023 | $4,179 | $32,934 | $1,593 | $31,341 |
| 2022 | $3,813 | $29,671 | $1,714 | $27,957 |
| 2021 | $3,470 | $26,586 | $3,392 | $23,194 |
| 2020 | $2,313 | $17,972 | $1,673 | $16,299 |
| 2019 | $2,262 | $17,733 | $2,455 | $15,278 |
| 2018 | $2,119 | $17,146 | $1,563 | $15,583 |
| 2017 | $2,209 | $17,577 | $1,517 | $16,060 |
| 2016 | $2,180 | $17,507 | $1,034 | $16,473 |
| 2015 | -- | $17,888 | $1,464 | $16,424 |
| 2014 | -- | $18,298 | $1,048 | $17,250 |
Agents Affiliated with this Home
-
Darcy Ferguson

Seller's Agent in 2023
Darcy Ferguson
Alliance Realty
(785) 209-1207
20 in this area
175 Total Sales
-
Lisa Hight

Buyer's Agent in 2023
Lisa Hight
RE/MAX
(931) 494-3627
10 in this area
66 Total Sales
-
Tony Haug
T
Seller's Agent in 2020
Tony Haug
Haug Realty
(785) 479-6530
48 in this area
53 Total Sales
-
S
Seller Co-Listing Agent in 2020
Stewart Etherington
Haug Realty
-
Alex Lewis
A
Buyer's Agent in 2020
Alex Lewis
NextHome Unlimited
(607) 437-1627
3 in this area
59 Total Sales
Map
Source: Flint Hills Association of REALTORS®
MLS Number: FHR20222871
APN: 115-22-0-20-01-001.00-0
