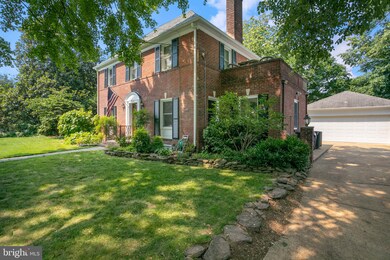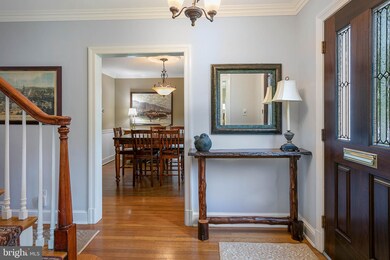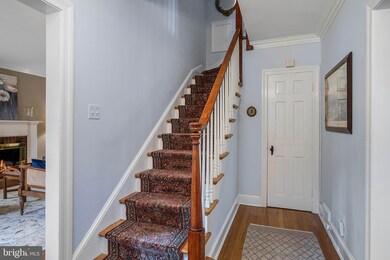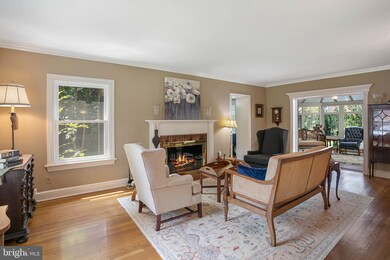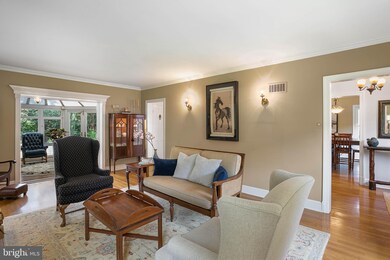
824 S Courthouse Rd Arlington, VA 22204
Penrose NeighborhoodEstimated Value: $1,253,000 - $1,434,384
Highlights
- Deck
- Traditional Floor Plan
- Wood Flooring
- Thomas Jefferson Middle School Rated A-
- Georgian Architecture
- 5-minute walk to Penrose Park
About This Home
As of September 2021Lovely center-hall Georgian colonial in the heart of Penrose. Sited on a private, oversized double lot, this stately all-brick home offers classic features and more. *** Formal living room with wood-burning fireplace. Peaceful study with built-ins and private entrance leading to lush garden. Sunny solarium with views of the landscaped brick patio and spacious backyard. Updated kitchen with stainless appliances, tile floor, pantry, gas cooking, and new countertops and backsplash. Kitchen opens up to the breakfast nook with built-in window seat and cozy den. A formal dining room, original staircase and hardwood floors complete the main level. *** On the second floor you'll find the spacious primary bedroom with new en suite bath . With beautifully appointed finishes, designer tile, frameless glass shower surround, it feels like a spa! Off the primary bedroom is your very own roof deck/patio. Two more bedrooms, multiple ceiling fans, hardwood floors, a full bath and a second separate roof deck/patio complete the second floor. *** But there's more! Head on up to the private third level with 4th bedroom, full bathroom, and spacious walk-in closet. *** Enjoy additional living space in the lower level family room with wood-burning fireplace. New tile floor, laundry, additional storage, second refrigerator/freezer, utility/work area, and a private wine cellar. *** Two car garage, mature trees and landscaping, and many new items - refrigerator, roofs, dormers, painting, and sump pump. Numerous restaurants within walking distance, and close to commuter routes, bus, airport, Pentagon, and DC.
Last Agent to Sell the Property
KW Metro Center License #0225087558 Listed on: 07/08/2021

Home Details
Home Type
- Single Family
Est. Annual Taxes
- $9,976
Year Built
- Built in 1937
Lot Details
- 0.25 Acre Lot
- East Facing Home
- Back Yard Fenced
- Sprinkler System
- Property is zoned R-6
Parking
- 2 Car Direct Access Garage
- Front Facing Garage
- Garage Door Opener
- Driveway
- On-Street Parking
- Surface Parking
Home Design
- Georgian Architecture
- Brick Exterior Construction
Interior Spaces
- Property has 4 Levels
- Traditional Floor Plan
- Chair Railings
- Crown Molding
- Ceiling Fan
- Recessed Lighting
- 2 Fireplaces
- Fireplace With Glass Doors
- Stone Fireplace
- Fireplace Mantel
- Brick Fireplace
- Family Room
- Living Room
- Formal Dining Room
- Library
- Solarium
- Storage Room
- Utility Room
- Garden Views
- Fire Sprinkler System
Kitchen
- Breakfast Room
- Gas Oven or Range
- Built-In Range
- Built-In Microwave
- Extra Refrigerator or Freezer
- Ice Maker
- Dishwasher
- Stainless Steel Appliances
- Upgraded Countertops
- Wine Rack
- Disposal
Flooring
- Wood
- Tile or Brick
Bedrooms and Bathrooms
- 4 Bedrooms
- En-Suite Primary Bedroom
- Walk-In Closet
- Bathtub with Shower
- Walk-in Shower
Laundry
- Electric Front Loading Dryer
- Front Loading Washer
Partially Finished Basement
- Connecting Stairway
- Interior and Exterior Basement Entry
- Laundry in Basement
Outdoor Features
- Deck
- Patio
Schools
- Alice West Fleet Elementary School
- Jefferson Middle School
- Wakefield High School
Utilities
- Forced Air Heating and Cooling System
- Ductless Heating Or Cooling System
- Window Unit Cooling System
- Humidifier
- Programmable Thermostat
- Natural Gas Water Heater
- Municipal Trash
Community Details
- No Home Owners Association
- Penrose Subdivision
Listing and Financial Details
- Tax Lot 8
- Assessor Parcel Number 25-019-010
Ownership History
Purchase Details
Home Financials for this Owner
Home Financials are based on the most recent Mortgage that was taken out on this home.Purchase Details
Home Financials for this Owner
Home Financials are based on the most recent Mortgage that was taken out on this home.Similar Homes in Arlington, VA
Home Values in the Area
Average Home Value in this Area
Purchase History
| Date | Buyer | Sale Price | Title Company |
|---|---|---|---|
| Adrian Hanley And Amy Horner Hanley Revocable | $1,151,500 | First American Title | |
| Hanley Adrian Jenkin Sant | $1,151,500 | First American Title | |
| Lasseter Julie Az | $876,000 | -- |
Mortgage History
| Date | Status | Borrower | Loan Amount |
|---|---|---|---|
| Open | Hanley Adrian Kenkin Sant | $340,000 | |
| Closed | Adrian Hanley H | $340,000 | |
| Previous Owner | Lasseter David F | $770,912 | |
| Previous Owner | Lasseter Julie Az | $801,000 | |
| Previous Owner | Gresty Robert | $285,000 | |
| Previous Owner | Gresty Robert A | $281,000 |
Property History
| Date | Event | Price | Change | Sq Ft Price |
|---|---|---|---|---|
| 09/03/2021 09/03/21 | Sold | $1,151,500 | +0.1% | $472 / Sq Ft |
| 07/27/2021 07/27/21 | Pending | -- | -- | -- |
| 07/08/2021 07/08/21 | For Sale | $1,150,000 | +31.3% | $471 / Sq Ft |
| 09/27/2017 09/27/17 | Sold | $876,000 | -2.6% | $421 / Sq Ft |
| 07/20/2017 07/20/17 | Pending | -- | -- | -- |
| 07/03/2017 07/03/17 | For Sale | $899,000 | -- | $432 / Sq Ft |
Tax History Compared to Growth
Tax History
| Year | Tax Paid | Tax Assessment Tax Assessment Total Assessment is a certain percentage of the fair market value that is determined by local assessors to be the total taxable value of land and additions on the property. | Land | Improvement |
|---|---|---|---|---|
| 2024 | $12,428 | $1,203,100 | $695,900 | $507,200 |
| 2023 | $11,784 | $1,144,100 | $695,900 | $448,200 |
| 2022 | $11,466 | $1,113,200 | $660,900 | $452,300 |
| 2021 | $9,977 | $968,600 | $610,200 | $358,400 |
| 2020 | $9,384 | $914,600 | $556,200 | $358,400 |
| 2019 | $9,119 | $888,800 | $523,800 | $365,000 |
| 2018 | $8,737 | $868,500 | $496,800 | $371,700 |
| 2017 | $7,974 | $792,600 | $464,400 | $328,200 |
| 2016 | $7,619 | $768,800 | $448,200 | $320,600 |
| 2015 | $7,657 | $768,800 | $448,200 | $320,600 |
| 2014 | $7,442 | $747,200 | $426,600 | $320,600 |
Agents Affiliated with this Home
-
Rebecca Brown Nelson

Seller's Agent in 2021
Rebecca Brown Nelson
KW Metro Center
(703) 855-0661
1 in this area
11 Total Sales
-
JoAnn Kennel

Buyer's Agent in 2021
JoAnn Kennel
RE/MAX
(703) 403-3899
1 in this area
87 Total Sales
-
Philippe Suissa
P
Seller's Agent in 2017
Philippe Suissa
Long & Foster
(301) 346-2400
16 Total Sales
-
Thomas Drury
T
Seller Co-Listing Agent in 2017
Thomas Drury
Long & Foster
(202) 744-8687
10 Total Sales
Map
Source: Bright MLS
MLS Number: VAAR2001188
APN: 25-019-010
- 2028 6th St S
- 507 S Adams St
- 414 S Wayne St
- 416 S Adams St
- 1830 Columbia Pike Unit 207
- 1830 Columbia Pike Unit 409
- 1830 Columbia Pike Unit 115
- 1830 Columbia Pike Unit 410
- 1830 Columbia Pike Unit 104
- 311 S Adams St
- 211 S Barton St
- 2810 5th St S
- 2914 6th St S
- 2626 12th St S
- 2626 12th St S Unit 1
- 1303 S Barton St Unit 207
- 1221 S Rolfe St
- 1108 S Edgewood St
- 2615 13th Rd S
- 1628 10th St S
- 824 S Courthouse Rd
- 812 S Courthouse Rd
- 832 S Courthouse Rd
- 821 S Veitch St
- 825 S Veitch St
- 817 S Veitch St
- 827 S Veitch St
- 813 S Veitch St
- 808 S Courthouse Rd
- 831 S Veitch St
- 809 S Veitch St
- 804 S Courthouse Rd
- 805 S Veitch St
- 2001 Columbia Pike
- 2001 Columbia Pike
- 818 S Veitch St
- 820 S Veitch St
- 2100 8th St S
- 816 S Veitch St
- 822 S Veitch St

