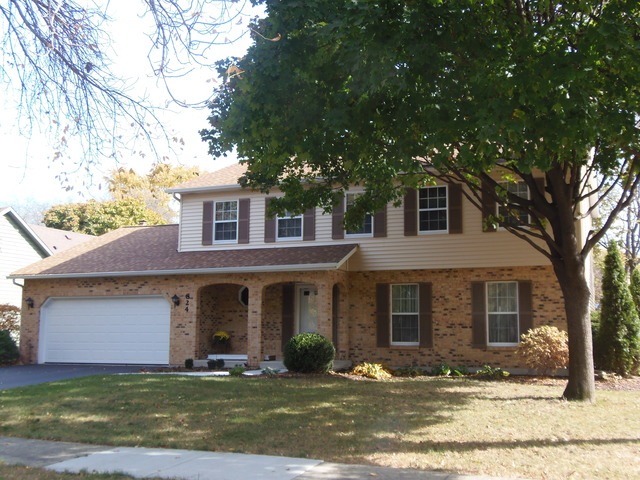
824 S Plainfield Naperville Rd Naperville, IL 60540
Hobson West NeighborhoodHighlights
- Deck
- Traditional Architecture
- Breakfast Room
- Elmwood Elementary School Rated A
- Walk-In Pantry
- Porch
About This Home
As of April 2023Sold at time of Processing.
Last Agent to Sell the Property
Maureen Piket
john greene Realtor Listed on: 10/26/2015
Co-Listed By
Neil Piket
john greene, Realtor
Last Buyer's Agent
Maureen Piket
john greene Realtor Listed on: 10/26/2015
Home Details
Home Type
- Single Family
Est. Annual Taxes
- $12,253
Year Built
- 1984
Lot Details
- East or West Exposure
HOA Fees
- $40 per month
Parking
- Attached Garage
- Garage Door Opener
- Driveway
- Parking Included in Price
- Garage Is Owned
Home Design
- Traditional Architecture
- Brick Exterior Construction
- Slab Foundation
- Asphalt Shingled Roof
- Aluminum Siding
Interior Spaces
- Primary Bathroom is a Full Bathroom
- Wood Burning Fireplace
- Fireplace With Gas Starter
- Breakfast Room
- Laminate Flooring
- Unfinished Basement
- Basement Fills Entire Space Under The House
Kitchen
- Breakfast Bar
- Walk-In Pantry
- Oven or Range
- Microwave
- Dishwasher
- Disposal
Laundry
- Laundry on main level
- Dryer
- Washer
Outdoor Features
- Deck
- Porch
Utilities
- Forced Air Heating and Cooling System
- Heating System Uses Gas
Listing and Financial Details
- Homeowner Tax Exemptions
Ownership History
Purchase Details
Home Financials for this Owner
Home Financials are based on the most recent Mortgage that was taken out on this home.Purchase Details
Home Financials for this Owner
Home Financials are based on the most recent Mortgage that was taken out on this home.Similar Homes in Naperville, IL
Home Values in the Area
Average Home Value in this Area
Purchase History
| Date | Type | Sale Price | Title Company |
|---|---|---|---|
| Warranty Deed | $625,000 | Proper Title | |
| Warranty Deed | $385,000 | Home Closing Services Inc |
Mortgage History
| Date | Status | Loan Amount | Loan Type |
|---|---|---|---|
| Open | $500,000 | New Conventional | |
| Previous Owner | $58,443 | FHA | |
| Previous Owner | $58,100 | Credit Line Revolving | |
| Previous Owner | $366,300 | FHA | |
| Previous Owner | $171,450 | Unknown | |
| Previous Owner | $100,000 | Credit Line Revolving | |
| Previous Owner | $105,000 | Unknown |
Property History
| Date | Event | Price | Change | Sq Ft Price |
|---|---|---|---|---|
| 04/20/2023 04/20/23 | Sold | $625,000 | -2.3% | $227 / Sq Ft |
| 03/06/2023 03/06/23 | Pending | -- | -- | -- |
| 03/02/2023 03/02/23 | For Sale | $639,900 | +66.2% | $232 / Sq Ft |
| 01/15/2016 01/15/16 | Sold | $385,000 | -2.4% | $140 / Sq Ft |
| 10/26/2015 10/26/15 | Pending | -- | -- | -- |
| 10/26/2015 10/26/15 | For Sale | $394,500 | -- | $143 / Sq Ft |
Tax History Compared to Growth
Tax History
| Year | Tax Paid | Tax Assessment Tax Assessment Total Assessment is a certain percentage of the fair market value that is determined by local assessors to be the total taxable value of land and additions on the property. | Land | Improvement |
|---|---|---|---|---|
| 2024 | $12,253 | $207,790 | $75,043 | $132,747 |
| 2023 | $11,595 | $186,710 | $67,430 | $119,280 |
| 2022 | $10,950 | $175,470 | $62,930 | $112,540 |
| 2021 | $10,565 | $169,200 | $60,680 | $108,520 |
| 2020 | $10,531 | $169,200 | $60,680 | $108,520 |
| 2019 | $10,155 | $160,920 | $57,710 | $103,210 |
| 2018 | $9,916 | $157,490 | $55,530 | $101,960 |
| 2017 | $9,713 | $152,150 | $53,650 | $98,500 |
| 2016 | $9,479 | $146,020 | $51,490 | $94,530 |
| 2015 | $9,492 | $138,640 | $48,890 | $89,750 |
| 2014 | $9,272 | $131,610 | $46,090 | $85,520 |
| 2013 | $9,208 | $132,520 | $46,410 | $86,110 |
Agents Affiliated with this Home
-
Tom Gaikowski

Seller's Agent in 2023
Tom Gaikowski
john greene Realtor
(630) 664-7161
1 in this area
29 Total Sales
-
Kim Scott

Buyer's Agent in 2023
Kim Scott
@ Properties
(630) 484-6775
1 in this area
105 Total Sales
-
M
Seller's Agent in 2016
Maureen Piket
john greene Realtor
-
N
Seller Co-Listing Agent in 2016
Neil Piket
john greene, Realtor
Map
Source: Midwest Real Estate Data (MRED)
MLS Number: MRD09072345
APN: 07-24-305-009
- 901 Heathrow Ln
- 7S448 Arbor Dr
- 7S410 Arbor Dr
- 624 Joshua Ct
- 731 S River Rd
- 27W641 North Ln
- 978 Merrimac Cir
- 914 Prospect Ct Unit 914
- 829 Shiloh Cir
- 1012 Williamsburg Dr
- 1085 Oswego Rd Unit 1
- 1035 Williamsburg Dr
- 1025 Oswego Rd Unit 1
- 911 Lilac Ln Unit 9
- 7S261 S River Rd
- 1033 Emerald Dr
- 1311 Ada Ln
- 1500 Sequoia Rd
- 845 Tulip Ln
- 533 Cypress Dr
