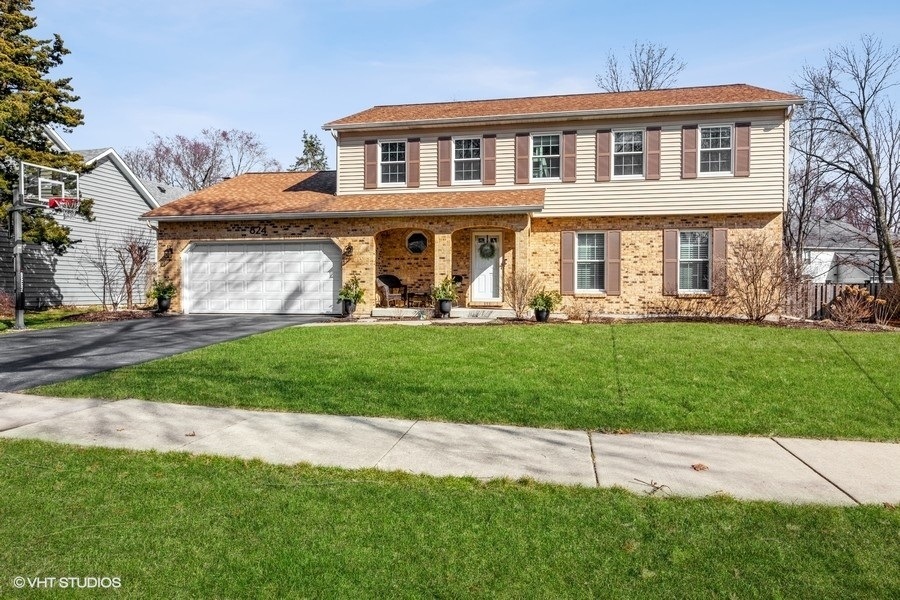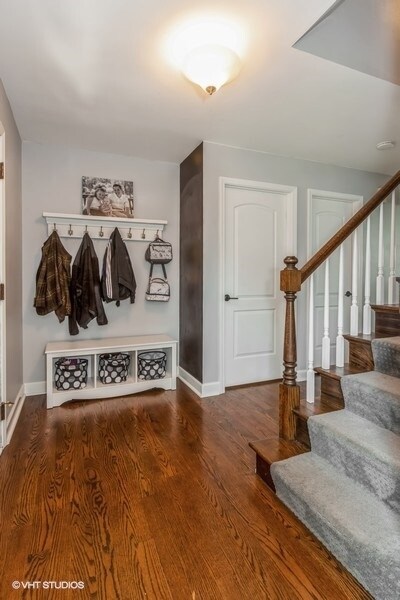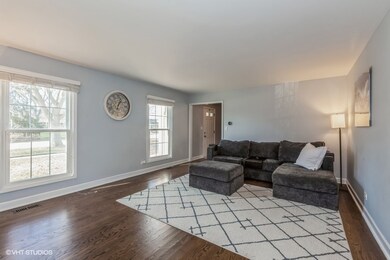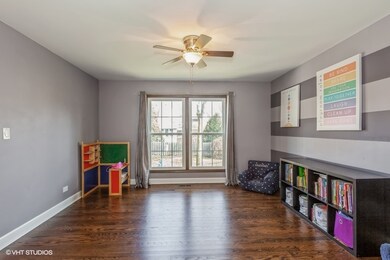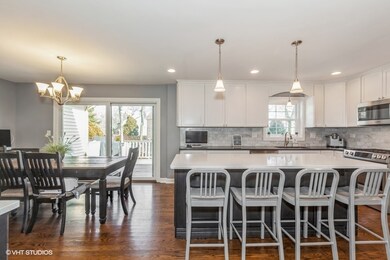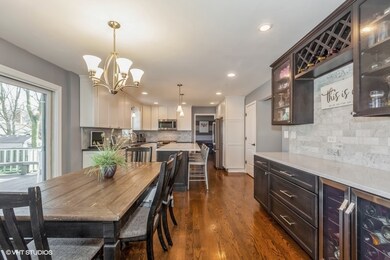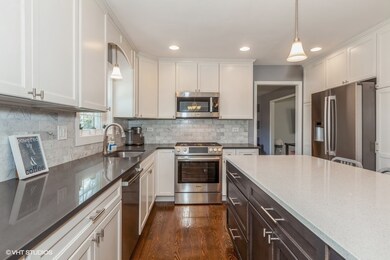
824 S Plainfield Naperville Rd Naperville, IL 60540
Hobson West NeighborhoodHighlights
- Boat Dock
- Mature Trees
- Clubhouse
- Elmwood Elementary School Rated A
- Community Lake
- Deck
About This Home
As of April 2023Searching for a MOVE-IN-READY home minutes from downtown Naperville & METRA station AND having a private subdivision pool & tennis facility? Well, you've found it! This ideal home features spacious kitchen, living, dining & family rooms. Its updates include all of the "big ticket" cost items, including a completely remodeled kitchen w/all BOSCH stainless appliances, custom 42" white, silent-closing cabinetry, sweeping center island, quartz counters, tile backsplash, recessed lighting, wine cooler, new gleaming hardwood flooring thruout the 1st floor, remodeled powder rm, new white wood trim & doors thruout, new (2022) furnace/AC/humidifier/dehumidifier/power attic fan, all windows replaced (2018), new partially-finished rec rm, new attic insulation increased to R-49, new side yard shed and roof shingles replaced (2010) . In addition you'll love its expanded deck overlooking the broad, fenced backyard, large playset, tree swing & new safety window well covers. Still more inclusions: washer & dryer, all TV wall mount brackets, garage refrig (as is), 10-yr extended warranty on HVAC system & in-ground basketball hoop. Served by outstanding Dist 203 schools, including Naper Central HS just 1 mile away and the Hobson West private pool/tennis/clubhouse. Quick close welcomed. Hurry to see it soon!
Last Agent to Sell the Property
john greene, Realtor License #475111695 Listed on: 03/02/2023

Home Details
Home Type
- Single Family
Est. Annual Taxes
- $10,564
Year Built
- Built in 1984
Lot Details
- 10,154 Sq Ft Lot
- Lot Dimensions are 81 x 125
- Fenced Yard
- Mature Trees
HOA Fees
- $56 Monthly HOA Fees
Parking
- 2 Car Attached Garage
- Garage Door Opener
- Driveway
- Parking Included in Price
Home Design
- Traditional Architecture
- Asphalt Roof
- Radon Mitigation System
- Concrete Perimeter Foundation
Interior Spaces
- 2,753 Sq Ft Home
- 2-Story Property
- Ceiling Fan
- Wood Burning Fireplace
- Fireplace With Gas Starter
- Family Room with Fireplace
- Living Room
- Breakfast Room
- Formal Dining Room
- Recreation Room
- Wood Flooring
- Full Attic
- Carbon Monoxide Detectors
Kitchen
- Range
- Microwave
- Dishwasher
- Wine Refrigerator
- Stainless Steel Appliances
- Disposal
Bedrooms and Bathrooms
- 4 Bedrooms
- 4 Potential Bedrooms
- Walk-In Closet
Laundry
- Laundry Room
- Laundry on main level
- Dryer
- Washer
Partially Finished Basement
- Basement Fills Entire Space Under The House
- Sump Pump
- Basement Window Egress
Outdoor Features
- Deck
- Shed
Location
- Property is near a park
Schools
- Elmwood Elementary School
- Lincoln Junior High School
- Naperville Central High School
Utilities
- Forced Air Heating and Cooling System
- Humidifier
- Vented Exhaust Fan
- Heating System Uses Natural Gas
- Lake Michigan Water
- Cable TV Available
Listing and Financial Details
- Homeowner Tax Exemptions
Community Details
Overview
- Association fees include insurance, pool
- Manager Association, Phone Number (630) 357-6868
- Hobson West Subdivision
- Property managed by Hobson West HOA
- Community Lake
Amenities
- Clubhouse
Recreation
- Boat Dock
- Tennis Courts
- Community Pool
Ownership History
Purchase Details
Home Financials for this Owner
Home Financials are based on the most recent Mortgage that was taken out on this home.Purchase Details
Home Financials for this Owner
Home Financials are based on the most recent Mortgage that was taken out on this home.Similar Homes in the area
Home Values in the Area
Average Home Value in this Area
Purchase History
| Date | Type | Sale Price | Title Company |
|---|---|---|---|
| Warranty Deed | $625,000 | Proper Title | |
| Warranty Deed | $385,000 | Home Closing Services Inc |
Mortgage History
| Date | Status | Loan Amount | Loan Type |
|---|---|---|---|
| Open | $500,000 | New Conventional | |
| Previous Owner | $58,443 | FHA | |
| Previous Owner | $58,100 | Credit Line Revolving | |
| Previous Owner | $366,300 | FHA | |
| Previous Owner | $171,450 | Unknown | |
| Previous Owner | $100,000 | Credit Line Revolving | |
| Previous Owner | $105,000 | Unknown |
Property History
| Date | Event | Price | Change | Sq Ft Price |
|---|---|---|---|---|
| 04/20/2023 04/20/23 | Sold | $625,000 | -2.3% | $227 / Sq Ft |
| 03/06/2023 03/06/23 | Pending | -- | -- | -- |
| 03/02/2023 03/02/23 | For Sale | $639,900 | +66.2% | $232 / Sq Ft |
| 01/15/2016 01/15/16 | Sold | $385,000 | -2.4% | $140 / Sq Ft |
| 10/26/2015 10/26/15 | Pending | -- | -- | -- |
| 10/26/2015 10/26/15 | For Sale | $394,500 | -- | $143 / Sq Ft |
Tax History Compared to Growth
Tax History
| Year | Tax Paid | Tax Assessment Tax Assessment Total Assessment is a certain percentage of the fair market value that is determined by local assessors to be the total taxable value of land and additions on the property. | Land | Improvement |
|---|---|---|---|---|
| 2023 | $11,595 | $186,710 | $67,430 | $119,280 |
| 2022 | $10,950 | $175,470 | $62,930 | $112,540 |
| 2021 | $10,565 | $169,200 | $60,680 | $108,520 |
| 2020 | $10,531 | $169,200 | $60,680 | $108,520 |
| 2019 | $10,155 | $160,920 | $57,710 | $103,210 |
| 2018 | $9,916 | $157,490 | $55,530 | $101,960 |
| 2017 | $9,713 | $152,150 | $53,650 | $98,500 |
| 2016 | $9,479 | $146,020 | $51,490 | $94,530 |
| 2015 | $9,492 | $138,640 | $48,890 | $89,750 |
| 2014 | $9,272 | $131,610 | $46,090 | $85,520 |
| 2013 | $9,208 | $132,520 | $46,410 | $86,110 |
Agents Affiliated with this Home
-
Tom Gaikowski

Seller's Agent in 2023
Tom Gaikowski
john greene Realtor
(630) 664-7161
1 in this area
33 Total Sales
-
Kim Scott

Buyer's Agent in 2023
Kim Scott
@ Properties
(630) 484-6775
1 in this area
111 Total Sales
-
M
Seller's Agent in 2016
Maureen Piket
john greene Realtor
-
N
Seller Co-Listing Agent in 2016
Neil Piket
john greene, Realtor
Map
Source: Midwest Real Estate Data (MRED)
MLS Number: 11728900
APN: 07-24-305-009
- 833 Manassas Ct
- 880 S Plainfield Naperville Rd
- 901 Heathrow Ln
- 7S410 Arbor Dr
- 624 Joshua Ct
- 27W641 North Ln
- 978 Merrimac Cir
- 1012 Kennesaw Ct
- 829 Shiloh Cir
- 1085 Oswego Rd Unit 1
- 7S261 S River Rd
- 911 Lilac Ln Unit 9
- 1033 Emerald Dr
- 845 Tulip Ln
- 1216 Evergreen Ave
- 557 Juniper Dr
- 1507 Ada Ln
- 230 Elmwood Dr
- 1532 Sequoia Rd
- 482 River Front Cir
