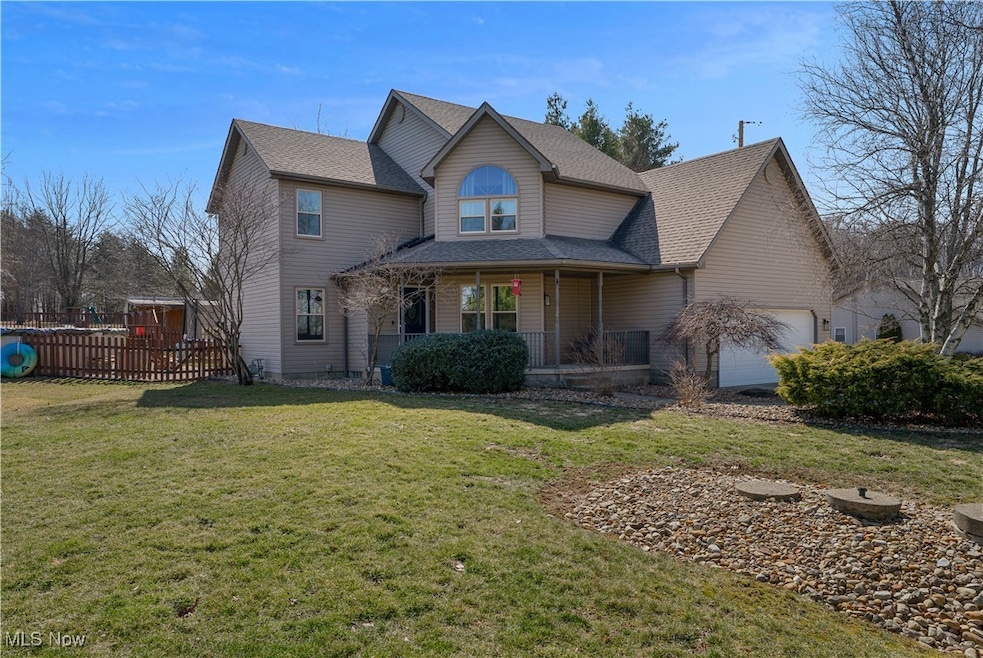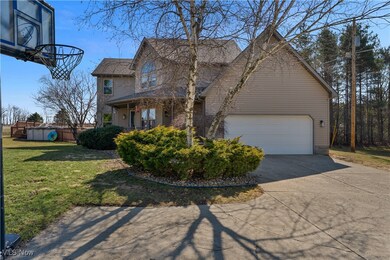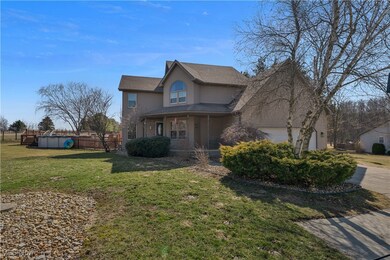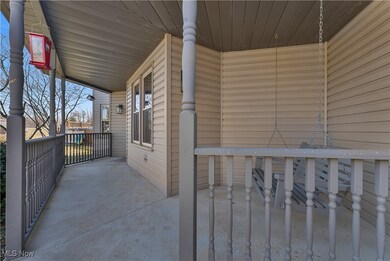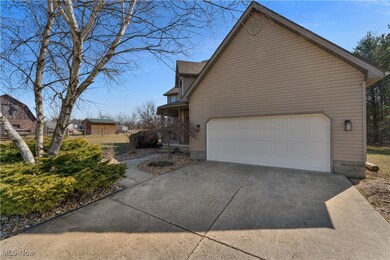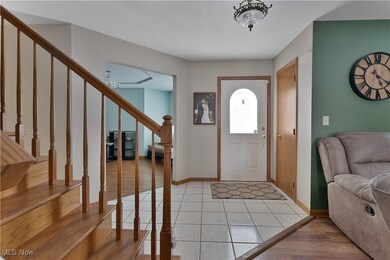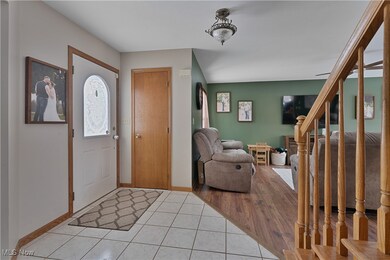
8241 Akron Canfield Rd Canfield, OH 44406
Highlights
- Private Pool
- Deck
- No HOA
- Canfield Village Middle School Rated A
- Traditional Architecture
- 2 Car Direct Access Garage
About This Home
As of May 2025Welcome to your dream home at 8241 Akron Canfield Rd, where serene countryside living meets modern comfort! This stunning residence boasts over 2,000 square feet of beautifully updated space, featuring 3 spacious bedrooms and 2.5 baths—ideal for families craving both style and functionality in the highly sought-after Canfield School District.Imagine sipping your morning coffee in the four-season sunroom, soaking in the breathtaking country views, or hosting summer barbecues on the expansive deck overlooking a partially fenced backyard. With significant updates like a newer roof, skylights that flood your home with natural light, and lifetime warranty windows, you can enjoy peace of mind while relishing every moment spent here.Plus, you'll love the convenience of new Kinetico well equipment—including a new well pump and water softener system—ensuring you have fresh water at your fingertips. And don’t forget about the stylish Cobra lights lining your driveway for those nighttime arrivals! Call today to set up your personal showing!!!
Last Agent to Sell the Property
NextHome GO30 Realty Brokerage Email: 330-629-8888 dan@go30.com License #2013002079 Listed on: 02/27/2025

Home Details
Home Type
- Single Family
Est. Annual Taxes
- $4,538
Year Built
- Built in 1996
Lot Details
- 1.66 Acre Lot
- North Facing Home
- Partially Fenced Property
- Wood Fence
Parking
- 2 Car Direct Access Garage
- Garage Door Opener
Home Design
- Traditional Architecture
- Victorian Architecture
- Fiberglass Roof
- Asphalt Roof
- Vinyl Siding
Interior Spaces
- 2,160 Sq Ft Home
- 2-Story Property
- Gas Fireplace
- Property Views
Kitchen
- Range
- Microwave
- Dishwasher
Bedrooms and Bathrooms
- 3 Bedrooms
- 2.5 Bathrooms
Laundry
- Dryer
- Washer
Unfinished Basement
- Basement Fills Entire Space Under The House
- Sump Pump
Outdoor Features
- Private Pool
- Deck
Utilities
- Forced Air Heating and Cooling System
- Heating System Uses Gas
- Water Softener
- Septic Tank
Community Details
- No Home Owners Association
Listing and Financial Details
- Assessor Parcel Number 260170007110
Ownership History
Purchase Details
Home Financials for this Owner
Home Financials are based on the most recent Mortgage that was taken out on this home.Purchase Details
Home Financials for this Owner
Home Financials are based on the most recent Mortgage that was taken out on this home.Purchase Details
Home Financials for this Owner
Home Financials are based on the most recent Mortgage that was taken out on this home.Purchase Details
Purchase Details
Home Financials for this Owner
Home Financials are based on the most recent Mortgage that was taken out on this home.Purchase Details
Home Financials for this Owner
Home Financials are based on the most recent Mortgage that was taken out on this home.Purchase Details
Home Financials for this Owner
Home Financials are based on the most recent Mortgage that was taken out on this home.Similar Homes in Canfield, OH
Home Values in the Area
Average Home Value in this Area
Purchase History
| Date | Type | Sale Price | Title Company |
|---|---|---|---|
| Warranty Deed | $380,000 | None Listed On Document | |
| Warranty Deed | $335,000 | None Listed On Document | |
| Warranty Deed | $236,000 | None Available | |
| Interfamily Deed Transfer | -- | Attorney | |
| Warranty Deed | $205,000 | -- | |
| Warranty Deed | $189,700 | -- | |
| Deed | $168,000 | -- |
Mortgage History
| Date | Status | Loan Amount | Loan Type |
|---|---|---|---|
| Open | $373,117 | FHA | |
| Previous Owner | $328,932 | Credit Line Revolving | |
| Previous Owner | $231,725 | FHA | |
| Previous Owner | $162,750 | Unknown | |
| Previous Owner | $162,750 | Unknown | |
| Previous Owner | $54,250 | Unknown | |
| Previous Owner | $194,750 | No Value Available | |
| Previous Owner | $151,760 | No Value Available | |
| Previous Owner | $130,000 | New Conventional |
Property History
| Date | Event | Price | Change | Sq Ft Price |
|---|---|---|---|---|
| 05/07/2025 05/07/25 | Sold | $380,000 | 0.0% | $176 / Sq Ft |
| 04/29/2025 04/29/25 | Pending | -- | -- | -- |
| 03/16/2025 03/16/25 | Price Changed | $380,000 | -1.3% | $176 / Sq Ft |
| 03/10/2025 03/10/25 | Price Changed | $385,000 | -3.7% | $178 / Sq Ft |
| 02/27/2025 02/27/25 | For Sale | $399,999 | +19.4% | $185 / Sq Ft |
| 06/01/2023 06/01/23 | Sold | $335,000 | -4.3% | $155 / Sq Ft |
| 04/27/2023 04/27/23 | Pending | -- | -- | -- |
| 04/18/2023 04/18/23 | Price Changed | $349,900 | -2.8% | $162 / Sq Ft |
| 04/07/2023 04/07/23 | For Sale | $359,900 | +52.5% | $167 / Sq Ft |
| 06/25/2020 06/25/20 | Sold | $236,000 | +0.4% | $109 / Sq Ft |
| 04/24/2020 04/24/20 | Pending | -- | -- | -- |
| 04/22/2020 04/22/20 | For Sale | $235,000 | -- | $109 / Sq Ft |
Tax History Compared to Growth
Tax History
| Year | Tax Paid | Tax Assessment Tax Assessment Total Assessment is a certain percentage of the fair market value that is determined by local assessors to be the total taxable value of land and additions on the property. | Land | Improvement |
|---|---|---|---|---|
| 2024 | $4,615 | $113,030 | $12,190 | $100,840 |
| 2023 | $4,538 | $113,030 | $12,190 | $100,840 |
| 2022 | $4,110 | $81,690 | $11,220 | $70,470 |
| 2021 | $3,981 | $81,690 | $11,220 | $70,470 |
| 2020 | $3,999 | $81,690 | $11,220 | $70,470 |
| 2019 | $3,942 | $72,490 | $11,220 | $61,270 |
| 2018 | $3,816 | $72,490 | $11,220 | $61,270 |
| 2017 | $3,733 | $72,490 | $11,220 | $61,270 |
| 2016 | $3,653 | $66,100 | $11,590 | $54,510 |
| 2015 | $3,573 | $66,100 | $11,590 | $54,510 |
| 2014 | $3,587 | $66,100 | $11,590 | $54,510 |
| 2013 | $3,457 | $66,100 | $11,590 | $54,510 |
Agents Affiliated with this Home
-
James Marzo Jr

Seller's Agent in 2025
James Marzo Jr
NextHome GO30 Realty
(330) 503-2250
542 Total Sales
-
Julie Mills

Buyer's Agent in 2025
Julie Mills
Burgan Real Estate
(330) 509-1088
100 Total Sales
-
Tyler Amendola
T
Buyer Co-Listing Agent in 2025
Tyler Amendola
Burgan Real Estate
40 Total Sales
-
Celeste Kasten

Seller's Agent in 2023
Celeste Kasten
Brokers Realty Group
(330) 506-2382
123 Total Sales
-
Karl Reph

Buyer Co-Listing Agent in 2023
Karl Reph
NextHome GO30 Realty
(330) 402-3242
22 Total Sales
-
Tibitha Matheney

Seller's Agent in 2020
Tibitha Matheney
CENTURY 21 Lakeside Realty
(440) 954-1709
376 Total Sales
Map
Source: MLS Now
MLS Number: 5099365
APN: 26-017-0-007.11-0
- 6120 Century Blvd
- 7436 Crory Rd
- 280 Lake Pointe Cir Unit 280
- 18 Hunters Woods Blvd Unit C
- 20 Hunters Woods Blvd Unit A
- 95 Willow Bend Dr
- 33 Mallard Crossing
- 7509 S Palmyra Rd
- 7923 Crory Rd
- 7780 Knauf Rd
- 435 Bradford Dr
- 504 Shadydale Dr Unit 504
- 524 Shadydale Dr
- 10 Stratford Green Dr Unit C
- 315 W Main St
- 830 Blueberry Hill Dr
- 395 Overbrook Dr
- 565 Hickory Hollow Dr
- 695 Blueberry Hill Dr
- 10334 W Akron-Canfield Rd
