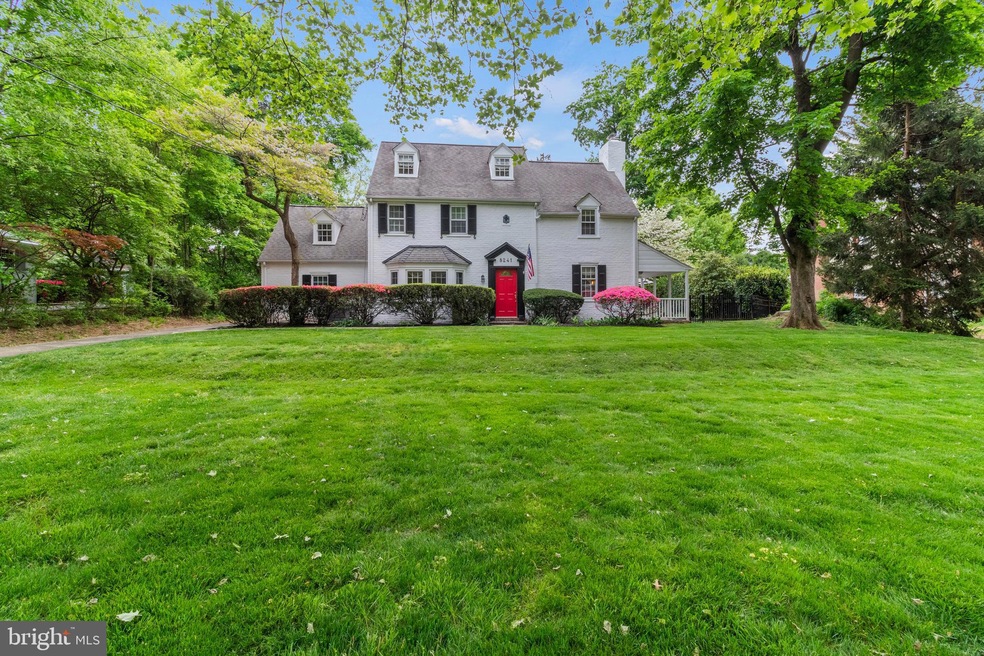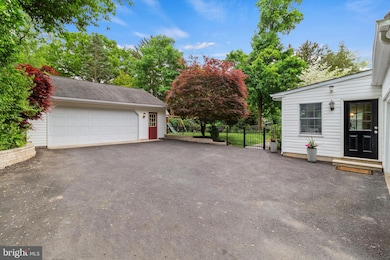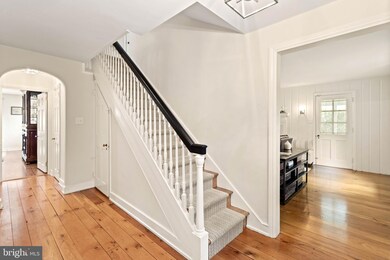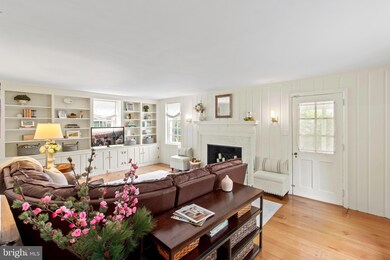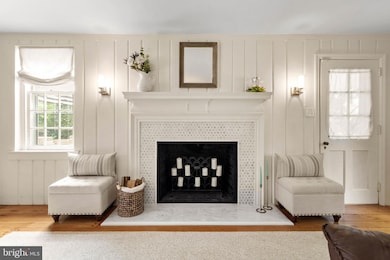
8241 New Second St Elkins Park, PA 19027
Elkins Park NeighborhoodHighlights
- Colonial Architecture
- Wood Flooring
- No HOA
- Myers Elementary School Rated A-
- 1 Fireplace
- Breakfast Area or Nook
About This Home
As of July 2024Prepare to be impressed by this stately and impeccably updated brick colonial that truly captures your attention as you approach. Situated on a beautifully landscaped nearly half-acre lot, you'll be struck by the colorful array of ever blossoming plants at every turn. The property has TWO garages with three spaces to park vehicles plus room for storage and a workshop. Step inside to find immaculate random-width hardwood floors that lend an air of timeless elegance. The large living room offers a newly updated fireplace and a wall of built-in shelves and bookcases. The heart of the home is the gourmet kitchen, designed for both functionality and style. It features a breakfast bar, granite countertops, and newer stainless steel appliances. The beauty of this home is its versatility. The kitchen opens to an expanded rear addition which is currently used as a dining room. This bright and airy space could also function as a comfortable family room with views and access to the enchanting backyard. The traditional dining room space now serves as an office and homework room. The possibilities are endless. On the second level, you'll find three nice-sized bedrooms, including the primary suite, with a newly remodeled bathroom and two closets. The hall bathroom, accented with intricate glass tiles, has also been updated and you'll love the convenience of a second floor laundry room. But that's not all—head up to the third level to discover a spacious fourth bedroom with its own private bathroom with claw foot tub. The newly remodeled basement is a perfect spot for entertainment, with a billiard room and media room to enjoy movie nights or game days. Outside, the amenities continue with a new bluestone walkway and flagstone patio, covered side porch, fire pit and more. The current owners have made significant upgrades to the house over the last decade, including all new HVAC in 2020, remodeled bathrooms and laundry room, new luxury vinyl plank flooring, new paint throughout, waterproofing and parging the utility room walls, and painting and pointing the exterior of the house, chimney and shutters.
Need to commute to the city? This home is within walking distance of a regional rail station with 20 minute service to center city and direct lines to the airport.
With its unique blend of comfort, style, convenience and functionality, this colonial is ready to welcome you home.
Schedule your private showing now.
Home Details
Home Type
- Single Family
Est. Annual Taxes
- $11,140
Year Built
- Built in 1940
Lot Details
- 0.44 Acre Lot
- Lot Dimensions are 100.00 x 0.00
- Level Lot
- Property is zoned R4
Parking
- 3 Garage Spaces | 1 Attached and 2 Detached
- Garage Door Opener
- Driveway
Home Design
- Colonial Architecture
- Brick Exterior Construction
- Stone Foundation
- Pitched Roof
- Shingle Roof
Interior Spaces
- Property has 2 Levels
- 1 Fireplace
- Bay Window
- Family Room
- Living Room
- Dining Room
- Partially Finished Basement
Kitchen
- Breakfast Area or Nook
- Self-Cleaning Oven
- Built-In Microwave
- Dishwasher
- Disposal
Flooring
- Wood
- Tile or Brick
Bedrooms and Bathrooms
- 4 Bedrooms
- En-Suite Primary Bedroom
- En-Suite Bathroom
Laundry
- Laundry Room
- Laundry on upper level
Eco-Friendly Details
- Energy-Efficient Appliances
Outdoor Features
- Patio
- Porch
Schools
- Cedarbrook Middle School
- Cheltenham High School
Utilities
- Forced Air Heating and Cooling System
- Heating System Uses Oil
- Electric Water Heater
Community Details
- No Home Owners Association
- Elkins Park Subdivision
Listing and Financial Details
- Assessor Parcel Number 31-00-20410-007
Ownership History
Purchase Details
Home Financials for this Owner
Home Financials are based on the most recent Mortgage that was taken out on this home.Purchase Details
Home Financials for this Owner
Home Financials are based on the most recent Mortgage that was taken out on this home.Map
Similar Homes in the area
Home Values in the Area
Average Home Value in this Area
Purchase History
| Date | Type | Sale Price | Title Company |
|---|---|---|---|
| Deed | $357,500 | None Available | |
| Deed | $355,000 | None Available |
Mortgage History
| Date | Status | Loan Amount | Loan Type |
|---|---|---|---|
| Open | $596,732 | New Conventional | |
| Closed | $357,500 | VA | |
| Previous Owner | $319,500 | New Conventional |
Property History
| Date | Event | Price | Change | Sq Ft Price |
|---|---|---|---|---|
| 07/03/2024 07/03/24 | Sold | $660,000 | -2.2% | $185 / Sq Ft |
| 05/30/2024 05/30/24 | Pending | -- | -- | -- |
| 05/23/2024 05/23/24 | Price Changed | $674,900 | -2.9% | $189 / Sq Ft |
| 05/07/2024 05/07/24 | For Sale | $695,000 | +94.4% | $195 / Sq Ft |
| 07/25/2014 07/25/14 | Sold | $357,500 | -3.4% | $133 / Sq Ft |
| 06/21/2014 06/21/14 | Pending | -- | -- | -- |
| 06/01/2014 06/01/14 | For Sale | $369,900 | +4.2% | $138 / Sq Ft |
| 06/14/2013 06/14/13 | Sold | $355,000 | +1.5% | $118 / Sq Ft |
| 05/24/2013 05/24/13 | Pending | -- | -- | -- |
| 04/13/2013 04/13/13 | Price Changed | $349,900 | -10.1% | $117 / Sq Ft |
| 03/22/2013 03/22/13 | Price Changed | $389,000 | -2.0% | $130 / Sq Ft |
| 03/06/2013 03/06/13 | Price Changed | $397,000 | -0.5% | $132 / Sq Ft |
| 10/26/2012 10/26/12 | Price Changed | $399,000 | -3.9% | $133 / Sq Ft |
| 10/16/2012 10/16/12 | Price Changed | $415,000 | -1.2% | $138 / Sq Ft |
| 09/25/2012 09/25/12 | Price Changed | $419,900 | -6.5% | $140 / Sq Ft |
| 08/16/2012 08/16/12 | For Sale | $449,000 | -- | $150 / Sq Ft |
Tax History
| Year | Tax Paid | Tax Assessment Tax Assessment Total Assessment is a certain percentage of the fair market value that is determined by local assessors to be the total taxable value of land and additions on the property. | Land | Improvement |
|---|---|---|---|---|
| 2024 | $11,234 | $168,200 | -- | -- |
| 2023 | $11,108 | $168,200 | $0 | $0 |
| 2022 | $10,916 | $168,200 | $0 | $0 |
| 2021 | $10,617 | $168,200 | $0 | $0 |
| 2020 | $10,311 | $168,200 | $0 | $0 |
| 2019 | $10,106 | $168,200 | $0 | $0 |
| 2018 | $2,794 | $168,200 | $0 | $0 |
| 2017 | $9,648 | $168,200 | $0 | $0 |
| 2016 | $9,583 | $168,200 | $0 | $0 |
| 2015 | $9,136 | $168,200 | $0 | $0 |
| 2014 | $9,136 | $168,200 | $0 | $0 |
Source: Bright MLS
MLS Number: PAMC2102146
APN: 31-00-20410-007
- 8200 Jenkintown Rd
- 211 Church Rd
- 215 Church Rd
- 8300 Cedar Rd
- 8216 Cedar Rd
- 1611 Valley Glen Rd Unit 166
- 770 Jenkintown Rd Unit CE
- 1404 Valley Glen Rd Unit 1404
- 8025 New Second St
- 8100 Cedar Rd
- 908 Valley Glen Rd
- 211 Rolling Hill Rd
- 34 Township Line Rd Unit 23
- 7984 Milltown Cir
- 365 Cedar Rd Unit 20
- 8349 Cadwalader Ave
- 8002 Milltown Cir
- 509 Shoemaker Rd
- 209 Susan Dr
- 207 Osceola Ave
