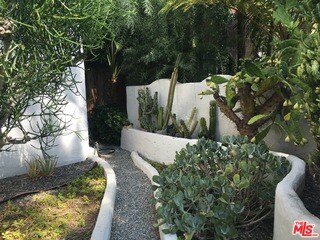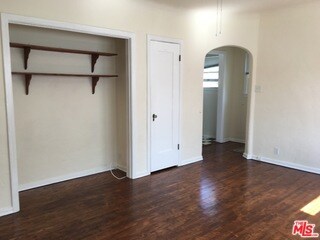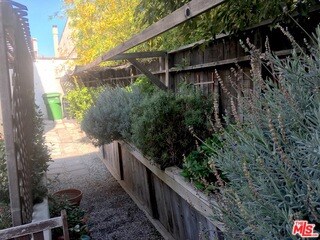
8241 W 4th St Los Angeles, CA 90048
Beverly Grove NeighborhoodEstimated Value: $2,468,000 - $3,310,000
Highlights
- Living Room with Fireplace
- Wood Flooring
- Laundry Room
- Hancock Park Elementary Rated 9+
- Spanish Architecture
- Central Heating
About This Home
As of December 2015Charming Spanish style duplex in A+ location! Both units are expansive 2 bedrooms and 2 bathrooms and have an additional bonus/office space. This charming duplex features original architectural details with archways and hardwood floors, large living rooms with tiled fireplaces, formal dining rooms and a separate laundry area. Located in Beverly Grove area, within close proximity to The Grove, 3rd Street shopping and restaurants, and the Beverly Center. Units are currently tenant occupied. Please do not disturb tenants! Per the Statement of Registration of Rental Units issued by the City of Los Angeles - HCIDLA, four units at the property have been registered with the City of Los Angeles as rental units. Please read private remarks for more information.
Last Agent to Sell the Property
Nourmand & Associates-BH License #01365331 Listed on: 10/19/2015

Last Buyer's Agent
Subscriber Non
Non-Participant Office License #13252
Property Details
Home Type
- Multi-Family
Est. Annual Taxes
- $23,895
Year Built
- Built in 1928
Lot Details
- 6,252 Sq Ft Lot
Home Design
- Duplex
- Spanish Architecture
Interior Spaces
- 3,442 Sq Ft Home
- Living Room with Fireplace
- Oven or Range
- Laundry Room
Flooring
- Wood
- Carpet
Bedrooms and Bathrooms
- 6 Bedrooms
- 4 Bathrooms
Parking
- 4 Parking Spaces
- Driveway
Utilities
- Window Unit Cooling System
- Central Heating
Community Details
- 2 Units
Listing and Financial Details
- Tenant pays for cable TV, electricity, gas
- Assessor Parcel Number 5511-035-007
Ownership History
Purchase Details
Home Financials for this Owner
Home Financials are based on the most recent Mortgage that was taken out on this home.Purchase Details
Home Financials for this Owner
Home Financials are based on the most recent Mortgage that was taken out on this home.Purchase Details
Home Financials for this Owner
Home Financials are based on the most recent Mortgage that was taken out on this home.Purchase Details
Similar Homes in the area
Home Values in the Area
Average Home Value in this Area
Purchase History
| Date | Buyer | Sale Price | Title Company |
|---|---|---|---|
| Kolodziejski Arlene Sommer | -- | Provident Title | |
| Kolodziejski Arlene Sommer | $1,682,000 | First American Title Company | |
| Kolodziejski Arlene Sommer | -- | First American Title Company | |
| Panger James Frank | -- | -- | |
| Panger James F | -- | -- |
Mortgage History
| Date | Status | Borrower | Loan Amount |
|---|---|---|---|
| Open | Kolodziejski Arlene Sonuner | $1,300,000 | |
| Closed | Kolodziejski Arlene Sommer | $250,000 | |
| Closed | Kolodziejski Arlene Sommer | $1,093,000 | |
| Closed | Kolodziejski Arlene Sommer | $1,093,000 |
Property History
| Date | Event | Price | Change | Sq Ft Price |
|---|---|---|---|---|
| 12/03/2015 12/03/15 | Sold | $1,682,000 | +1.9% | $489 / Sq Ft |
| 11/23/2015 11/23/15 | Pending | -- | -- | -- |
| 10/19/2015 10/19/15 | For Sale | $1,650,000 | -- | $479 / Sq Ft |
Tax History Compared to Growth
Tax History
| Year | Tax Paid | Tax Assessment Tax Assessment Total Assessment is a certain percentage of the fair market value that is determined by local assessors to be the total taxable value of land and additions on the property. | Land | Improvement |
|---|---|---|---|---|
| 2024 | $23,895 | $1,952,098 | $1,392,699 | $559,399 |
| 2023 | $23,434 | $1,913,823 | $1,365,392 | $548,431 |
| 2022 | $22,345 | $1,876,298 | $1,338,620 | $537,678 |
| 2021 | $22,066 | $1,839,509 | $1,312,373 | $527,136 |
| 2019 | $21,404 | $1,785,390 | $1,273,449 | $511,941 |
| 2018 | $21,279 | $1,750,392 | $1,248,480 | $501,912 |
| 2016 | $20,344 | $1,682,000 | $1,200,000 | $482,000 |
| 2015 | $5,875 | $467,934 | $193,204 | $274,730 |
| 2014 | $5,907 | $458,769 | $189,420 | $269,349 |
Agents Affiliated with this Home
-
Rochelle Maize

Seller's Agent in 2015
Rochelle Maize
Nourmand & Associates-BH
(310) 968-8828
2 in this area
91 Total Sales
-
S
Buyer's Agent in 2015
Subscriber Non
Non-Participant Office
Map
Source: The MLS
MLS Number: 15-951435
APN: 5511-035-007
- 6546 Colgate Ave
- 8206 W 4th St
- 6509 Colgate Ave
- 6410 Drexel Ave
- 6370 Drexel Ave
- 6429 Colgate Ave
- 8356 W 4th St
- 6511 Maryland Dr
- 123 S Kilkea Dr
- 6661 Drexel Ave
- 6671 Colgate Ave
- 6657 W 5th St
- 100 S La Jolla Ave
- 161 S Laurel Ave
- 109 S Crescent Heights Blvd
- 6360 Maryland Dr
- 6686 Drexel Ave
- 6381 Lindenhurst Ave
- 8406 Blackburn Ave
- 6715 Colgate Ave
- 8241 W 4th St
- 8235 W 4th St
- 8245 W 4th St
- 8233 4th St
- 8231 W 4th St
- 8251 W 4th St Unit 8251
- 8226 W 4th St
- 8226 W 4th St
- 8224 Blackburn Ave
- 8230 Blackburn Ave
- 8226 Blackburn Ave
- 8227 W 4th St
- 8225 W 4th St
- 8255 W 4th St
- 8232 Blackburn Ave
- 8216 Blackburn Ave
- 8234 Blackburn Ave
- 8246 4th St
- 8240 W 4th St
- 8234 W 4th St



