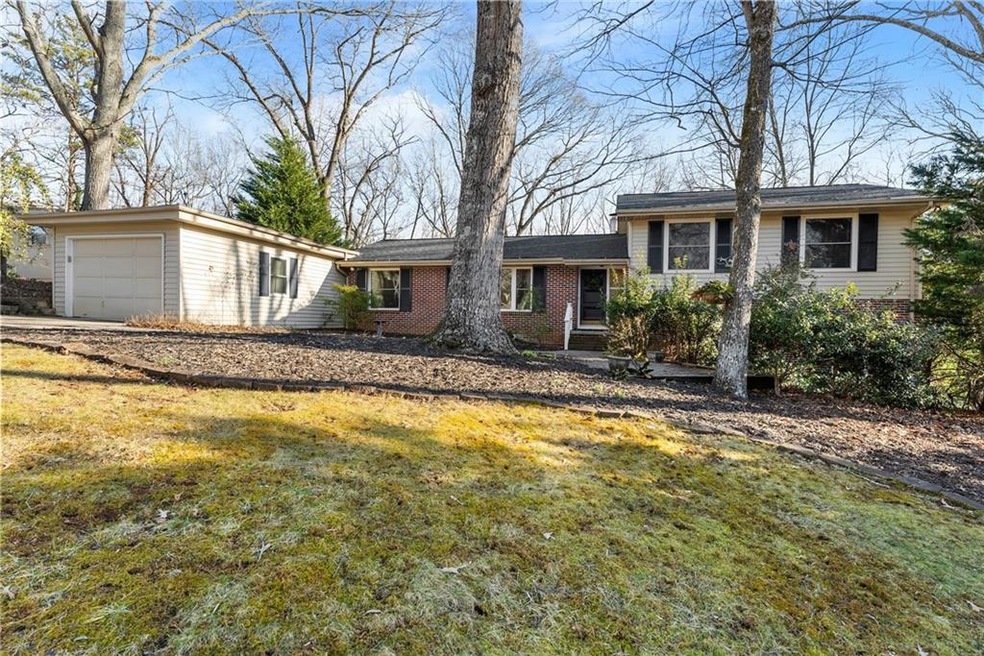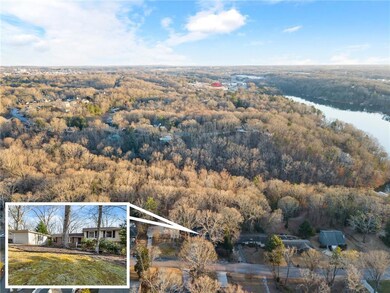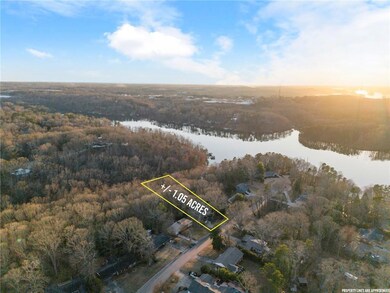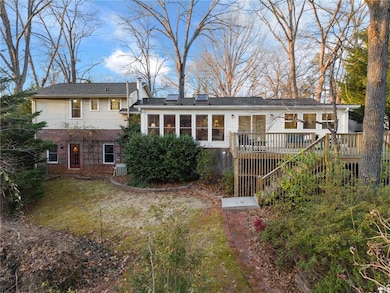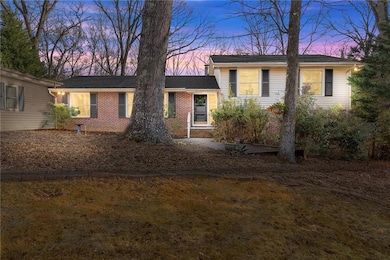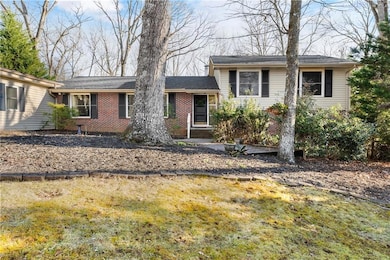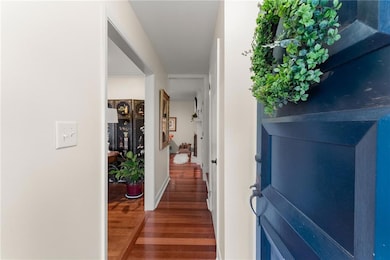825 Beverly Dr Gainesville, GA 30501
Estimated payment $2,677/month
Highlights
- 106 Feet of Waterfront
- Open-Concept Dining Room
- Lake On Lot
- Boating
- Fishing
- View of Trees or Woods
About This Home
Enchanting lakeside retreat nestled in the heart of Gainesville just steps from Wessell Park! This home offers an unparalleled blend of elegance, comfort, and nature. Fronting Lake Lanier without the hassle of a dock, the property is perfect for launching your kayak or paddleboard right from your backyard. Step inside to find a completely renovated gourmet kitchen, designed to impress with high-end finishes and modern conveniences. Hardwood floors flow throughout the home, complementing the warmth of a real wood-burning fireplace and the charm of built-in bookshelves. The sunroom, featuring a breathtaking wall of windows, brings in natural light and serene views of the whimsical, private backyard surrounded by mature woodlands. Every bathroom is beautifully updated and features luxurious heated tile floors for ultimate comfort. The versatile basement serves as a perfect guest suite, teen hangout, or bonus room to fit your lifestyle. Outside, the inviting brick-paved courtyard offers a welcoming entrance and an ideal spot to enjoy your morning coffee. This home is a rare gem blending modern upgrades with timeless character, all in a prime Gainesville location. Don't miss this opportunity to experience the charm of lakefront living.
Home Details
Home Type
- Single Family
Est. Annual Taxes
- $560
Year Built
- Built in 1959
Lot Details
- 1.05 Acre Lot
- 106 Feet of Waterfront
- Landscaped
- Wooded Lot
- Back Yard Fenced and Front Yard
Parking
- 1 Car Garage
- Parking Pad
- Parking Accessed On Kitchen Level
Home Design
- Traditional Architecture
- Brick Exterior Construction
- Block Foundation
- Composition Roof
- Vinyl Siding
- Concrete Perimeter Foundation
Interior Spaces
- 2-Story Property
- Bookcases
- Ceiling height of 9 feet on the main level
- Ceiling Fan
- Insulated Windows
- Entrance Foyer
- Great Room with Fireplace
- Family Room
- Open-Concept Dining Room
- Views of Woods
Kitchen
- Breakfast Bar
- Electric Oven
- Self-Cleaning Oven
- Gas Cooktop
- Range Hood
- Microwave
- Dishwasher
- Disposal
Flooring
- Wood
- Laminate
- Ceramic Tile
Bedrooms and Bathrooms
- Oversized primary bedroom
- Shower Only
Laundry
- Laundry Room
- Laundry on main level
- Dryer
- Washer
- 220 Volts In Laundry
Finished Basement
- Basement Fills Entire Space Under The House
- Interior and Exterior Basement Entry
- Finished Basement Bathroom
- Natural lighting in basement
Home Security
- Carbon Monoxide Detectors
- Fire and Smoke Detector
Outdoor Features
- Lake On Lot
- Courtyard
- Deck
- Patio
- Rear Porch
Schools
- Centennial Arts Academy Elementary School
- Gainesville East Middle School
- Gainesville High School
Utilities
- Central Air
- Heating System Uses Natural Gas
- Underground Utilities
- Gas Water Heater
- High Speed Internet
- Phone Available
Listing and Financial Details
- Legal Lot and Block 22 / E
- Assessor Parcel Number 01113 004034
Community Details
Overview
- Forest Hills Subdivision
- Community Lake
Recreation
- Boating
- Powered Boats Allowed
- Fishing
Map
Home Values in the Area
Average Home Value in this Area
Tax History
| Year | Tax Paid | Tax Assessment Tax Assessment Total Assessment is a certain percentage of the fair market value that is determined by local assessors to be the total taxable value of land and additions on the property. | Land | Improvement |
|---|---|---|---|---|
| 2024 | $4,268 | $149,296 | $56,960 | $92,336 |
| 2023 | $3,459 | $118,216 | $32,760 | $85,456 |
| 2022 | $484 | $104,752 | $32,760 | $71,992 |
| 2021 | $540 | $105,648 | $32,760 | $72,888 |
| 2020 | $3,061 | $102,208 | $32,760 | $69,448 |
| 2019 | $2,981 | $98,088 | $32,760 | $65,328 |
| 2018 | $547 | $94,208 | $32,760 | $61,448 |
| 2017 | $571 | $87,168 | $28,480 | $58,688 |
| 2016 | $2,629 | $87,168 | $28,480 | $58,688 |
| 2015 | $1,487 | $87,168 | $28,480 | $58,688 |
| 2014 | $1,487 | $156,408 | $94,960 | $61,448 |
Property History
| Date | Event | Price | List to Sale | Price per Sq Ft |
|---|---|---|---|---|
| 10/22/2025 10/22/25 | Price Changed | $499,000 | -5.0% | $159 / Sq Ft |
| 09/03/2025 09/03/25 | For Sale | $525,000 | -- | $168 / Sq Ft |
Purchase History
| Date | Type | Sale Price | Title Company |
|---|---|---|---|
| Deed | $127,900 | -- |
Mortgage History
| Date | Status | Loan Amount | Loan Type |
|---|---|---|---|
| Closed | $121,500 | New Conventional |
Source: First Multiple Listing Service (FMLS)
MLS Number: 7642761
APN: 01-00113-04-034
- 808 Sherwood Rd
- 788 Sherwood Rd
- 613 Holly Dr
- 1225 Dixon Cir
- 546 Woodland Dr
- 670 Harbor Cove
- 496 Woodland Dr
- 1226 Bloomsbury Ln
- 1223 Bloomsbury Ln
- 0 Honeysuckle Rd Unit 7626156
- 0 Honeysuckle Rd Unit 10576875
- 684 Honeysuckle Rd
- 464 Holly Place
- 1042 Hartwell Crossing
- 1608 Hollywood Ave
- 1009 Wessell Rd NW
- 434 Christopher Dr
- 394 Christopher Dr
- 458 Oakland Dr NW
- 1425 Brandon Place
- 1885 Crystal Dr
- 900 Mountaintop Ave Unit B1
- 900 Mountaintop Ave Unit B1 Balcony
- 900 Mountaintop Ave Unit A1
- 567 Northside Dr Unit 567-B Northside
- 990 S Enota Dr NE
- 320 Ridgewood Ave Unit C4
- 1235 Riverside Dr Unit F6
- 150 Carrington Park Dr
- 100 N Pointe Dr
- 1001 Park Hill Dr Unit B7
- 1701 Dawsonville Hwy
- 300 Forrest Ave
- 300 Forrest Ave Unit B
- 605 Candler St Unit C2
- 700 Washington St NW
