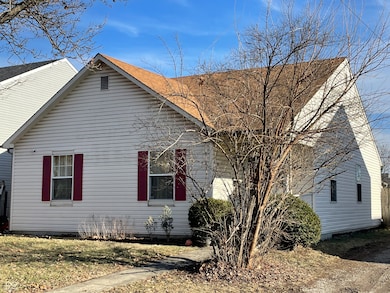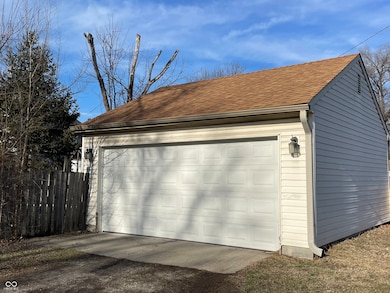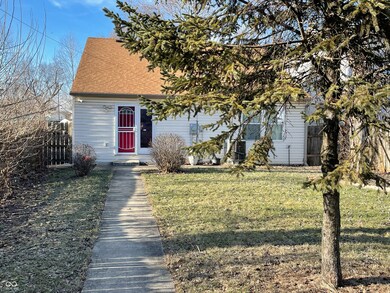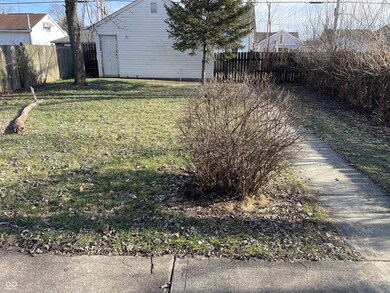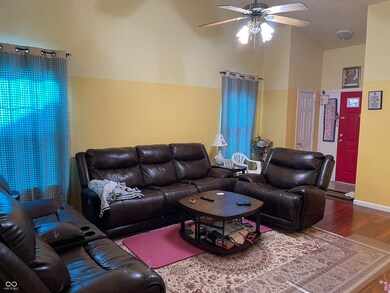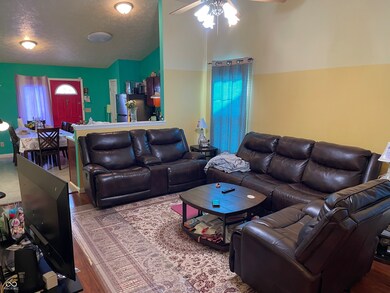
825 Birch Ave Indianapolis, IN 46221
West Indianapolis NeighborhoodHighlights
- Updated Kitchen
- Cathedral Ceiling
- No HOA
- Mature Trees
- Traditional Architecture
- 1-minute walk to McCarty Triangle Park
About This Home
As of March 2025Fabulous Opportunity for a Newer (built in 1999) 4BR w/2 Car Garage. Very Convenient Location Near Downtown + Eli Lilly + New Elanco Headquarters only 3 Blocks North + New Henry Street Bridge over White River + Edison School of Arts + Grocery & Restaurant only 3 Blocks away + other new development. Close to the White River w/Easy Access to I-70/I-65. Located across from a Neighborhood Park w/New Playground Features + Picnic Shelter + other New Features. Covered Front Porch opens to a large Great Rm w/13' Cathedral Ceiling + Newer Flooring + Ceiling fan. Great Rm opens to Eat in Kitchen w/Newer Ceramic Tile Floor + NEW Range and Refrigerator + Pantry. Large Primary BR w/2 Double Closets + Ceiling Fan + Newer Flooring + Updated Primary Bath w/New Vanity & Toilet & Tub/Shower, etc. Split BR Floor Plan for privacy and convenience. The 3 other BR's have Double Closets + Newer Flooring + 1 has a Ceiling Fan. The Second Updated Full Bath Has a Tub/Shower + New Vanity & Toilet, etc. Large Basement w/an Ingress/Egress Window. Two Large 28X14 Rooms ready for a Family Rm + another possible BR or Game Rm/Rec Rm. New Furnace + Heat Pump/Air Conditioner (2020) Bath Updates (2024) Kitchen Appliances (2024) Roof (2016) New Hard Surface Flooring Throughout (2018) Newer Storm Doors Front + Back.
Last Agent to Sell the Property
Berkshire Hathaway Home Brokerage Email: CSharpe@bhhsIN.com License #RB14010221

Home Details
Home Type
- Single Family
Est. Annual Taxes
- $924
Year Built
- Built in 1999
Lot Details
- 6,142 Sq Ft Lot
- Mature Trees
Parking
- 2 Car Detached Garage
Home Design
- Traditional Architecture
- Vinyl Siding
- Concrete Perimeter Foundation
Interior Spaces
- 1,352 Sq Ft Home
- 1-Story Property
- Cathedral Ceiling
- Paddle Fans
- Thermal Windows
- Entrance Foyer
- Combination Kitchen and Dining Room
- Attic Access Panel
Kitchen
- Updated Kitchen
- Eat-In Kitchen
- Electric Oven
- Range Hood
- Microwave
Flooring
- Laminate
- Ceramic Tile
- Vinyl
Bedrooms and Bathrooms
- 4 Bedrooms
- In-Law or Guest Suite
- 2 Full Bathrooms
Laundry
- Laundry on main level
- Dryer
- Washer
Basement
- Basement Fills Entire Space Under The House
- Sump Pump
- Basement Window Egress
Home Security
- Monitored
- Fire and Smoke Detector
Utilities
- Forced Air Heating System
- Heat Pump System
- Electric Water Heater
Additional Features
- Covered patio or porch
- City Lot
Community Details
- No Home Owners Association
- Mcartys Subdivision
Listing and Financial Details
- Legal Lot and Block Lot 254 + 7 Ft W End L 255 / 8
- Assessor Parcel Number 491110141072000101
- Seller Concessions Not Offered
Ownership History
Purchase Details
Home Financials for this Owner
Home Financials are based on the most recent Mortgage that was taken out on this home.Purchase Details
Home Financials for this Owner
Home Financials are based on the most recent Mortgage that was taken out on this home.Purchase Details
Purchase Details
Map
Similar Homes in Indianapolis, IN
Home Values in the Area
Average Home Value in this Area
Purchase History
| Date | Type | Sale Price | Title Company |
|---|---|---|---|
| Warranty Deed | -- | Fidelity National Title Compan | |
| Deed | $69,000 | -- | |
| Warranty Deed | $69,000 | First American Title | |
| Special Warranty Deed | -- | None Available | |
| Corporate Deed | -- | None Available | |
| Sheriffs Deed | $144,954 | None Available |
Mortgage History
| Date | Status | Loan Amount | Loan Type |
|---|---|---|---|
| Open | $148,800 | New Conventional | |
| Previous Owner | $29,000 | New Conventional |
Property History
| Date | Event | Price | Change | Sq Ft Price |
|---|---|---|---|---|
| 03/28/2025 03/28/25 | Sold | $186,000 | +0.5% | $138 / Sq Ft |
| 02/04/2025 02/04/25 | Pending | -- | -- | -- |
| 01/31/2025 01/31/25 | For Sale | $185,000 | -- | $137 / Sq Ft |
Tax History
| Year | Tax Paid | Tax Assessment Tax Assessment Total Assessment is a certain percentage of the fair market value that is determined by local assessors to be the total taxable value of land and additions on the property. | Land | Improvement |
|---|---|---|---|---|
| 2024 | $1,013 | $108,700 | $2,500 | $106,200 |
| 2023 | $1,013 | $104,700 | $2,500 | $102,200 |
| 2022 | $1,121 | $107,900 | $2,500 | $105,400 |
| 2021 | $587 | $76,200 | $2,500 | $73,700 |
| 2020 | $520 | $69,700 | $2,500 | $67,200 |
| 2019 | $438 | $58,200 | $2,500 | $55,700 |
| 2018 | $446 | $58,100 | $2,500 | $55,600 |
| 2017 | $77 | $50,500 | $2,500 | $48,000 |
| 2016 | $335 | $51,200 | $2,500 | $48,700 |
| 2014 | $301 | $52,700 | $2,500 | $50,200 |
| 2013 | $419 | $55,900 | $2,500 | $53,400 |
Source: MIBOR Broker Listing Cooperative®
MLS Number: 22020197
APN: 49-11-10-141-072.000-101
- 657 Birch Ave
- 653 Birch Ave
- 644 Warren Ave
- 623 Arbor Ave
- 625 Arbor Ave
- 647 Coffey St
- 254 W Morris St
- 1623 Oliver Ave
- 1801 W Morris St
- 703 Kappes St
- 1837 W Wilkins St
- 1845 W Wilkins St
- 55 S Harding St Unit 308
- 55 S Harding St Unit 301
- 1130 S Senate Ave
- 1212 S Senate Ave
- 1342 W Lee St
- 1517 S Reisner St
- 1822 Howard St
- 221 Kansas St

