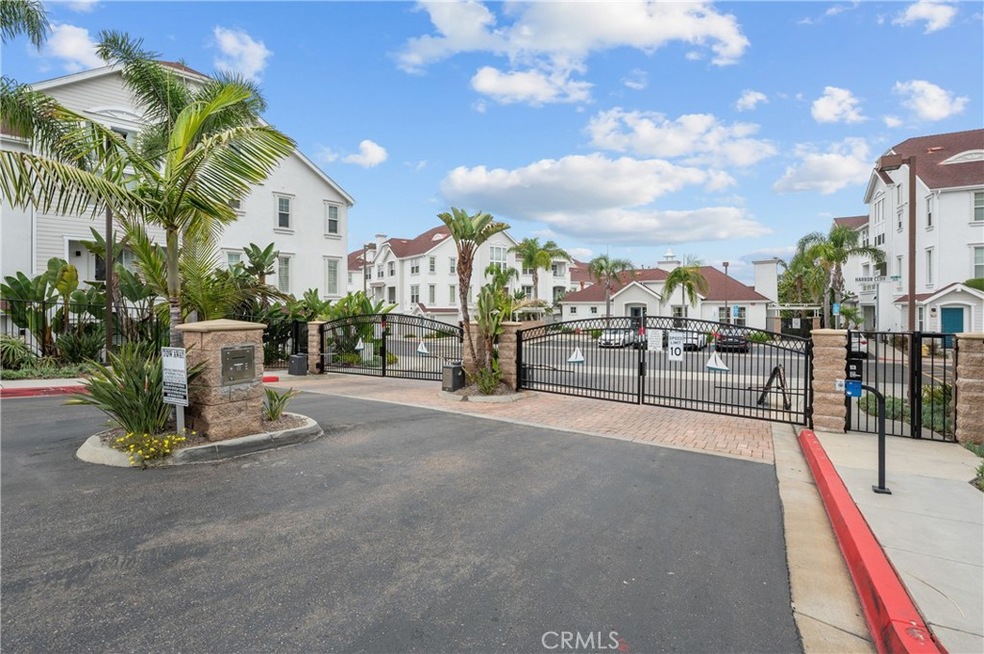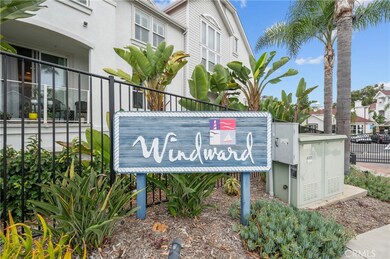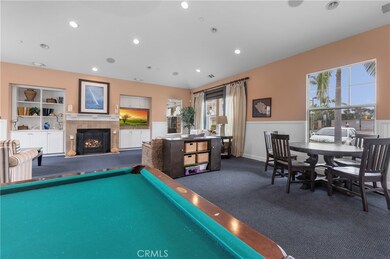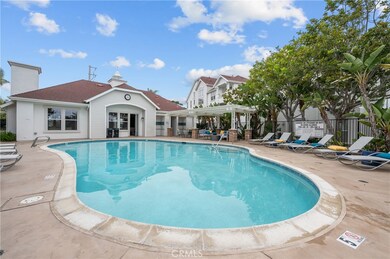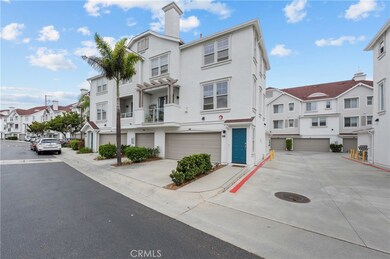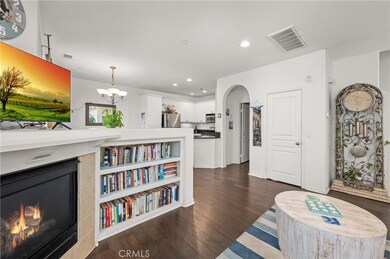
825 Harbor Cliff Way Unit 261 Oceanside, CA 92054
East Side Capistrano NeighborhoodHighlights
- Spa
- Canyon View
- Clubhouse
- 4.97 Acre Lot
- Dual Staircase
- Contemporary Architecture
About This Home
As of September 2024Experience your new coastal haven and enjoy fabulous ocean breezes in the exclusive gated community of Windward in Oceanside! This tri-level townhome, complete with a direct-access two-car garage (and an extremely rare two-car driveway) is a true gem.
As you ascend to the second level, you are greeted by a beautiful open floor plan with living and dining areas, powder room and kitchen featuring sleek granite countertops, stainless steel appliances (gas stove!), and white cabinetry. Enjoy the gas fireplace in the living room, as well as durable hardwood flooring. Extend your living space outdoors with a charming balcony accessible from the dining area featuring a beautiful canyon view.
The third floor features two master bedrooms, both with a full en-suite bathroom and walk-in closet. The laundry area (with Whirlpool appliances included) is conveniently located on the bedroom-level. Recessed lighting all throughout the home provides a modern touch. Plenty of storage is available beneath the staircases, both in the garage and the living room.
Walk to the beach or jump on the app to have the City of Oceanside’s Circuit trolley pick you up at your door and deliver you to all amenities west of the 5 Freeway, including the Oceanside Harbor, beaches and world-famous pier, as well as shopping, amazing restaurants, wine tasting rooms and theaters. Camp Pendleton, the Naval Hospital, Interstate 5, and Highway 76 are all easily accessible.
The resort style community features mature tropical landscaping, and all buildings have recently been painted in neutral white and gray tones with a splash of ocean teal blue accenting this oceanview gem. Enjoy the convenience of modern amenities like a children’s playground, pool, spa, basketball court, BBQ’s, dog area and clubhouse/party room. A nighttime security patrol is present overnight within the gates.
Last Agent to Sell the Property
Kelly W. Bowlin, Broker License #01309143 Listed on: 07/12/2024
Property Details
Home Type
- Condominium
Est. Annual Taxes
- $5,222
Year Built
- Built in 2005
HOA Fees
- $425 Monthly HOA Fees
Parking
- 2 Car Direct Access Garage
- 2 Open Parking Spaces
- Parking Available
- Driveway
Home Design
- Contemporary Architecture
Interior Spaces
- 1,223 Sq Ft Home
- 3-Story Property
- Dual Staircase
- Double Pane Windows
- Family Room with Fireplace
- Living Room Balcony
- L-Shaped Dining Room
- Canyon Views
Kitchen
- Breakfast Bar
- Gas Oven
- Gas Range
- Microwave
- Dishwasher
Flooring
- Wood
- Carpet
Bedrooms and Bathrooms
- 2 Bedrooms
- All Upper Level Bedrooms
- Walk-In Closet
- Bathtub with Shower
Laundry
- Laundry Room
- Laundry on upper level
- Dryer
- Washer
Outdoor Features
- Spa
- Open Patio
- Rain Gutters
Schools
- Oceanside High School
Utilities
- Central Heating and Cooling System
- Standard Electricity
- Water Heater
Additional Features
- Accessible Parking
- 1 Common Wall
Listing and Financial Details
- Tax Lot 1
- Tax Tract Number 14954
- Assessor Parcel Number 1442700317
- $44 per year additional tax assessments
Community Details
Overview
- 200 Units
- Windward HOA, Phone Number (760) 643-2200
- Keystone Pacific Property Management HOA
- Oceanside Subdivision
- Valley
Amenities
- Outdoor Cooking Area
- Community Barbecue Grill
- Picnic Area
- Clubhouse
Recreation
- Community Playground
- Community Pool
- Community Spa
- Park
- Dog Park
- Bike Trail
Ownership History
Purchase Details
Home Financials for this Owner
Home Financials are based on the most recent Mortgage that was taken out on this home.Purchase Details
Home Financials for this Owner
Home Financials are based on the most recent Mortgage that was taken out on this home.Purchase Details
Purchase Details
Home Financials for this Owner
Home Financials are based on the most recent Mortgage that was taken out on this home.Purchase Details
Home Financials for this Owner
Home Financials are based on the most recent Mortgage that was taken out on this home.Purchase Details
Purchase Details
Similar Homes in Oceanside, CA
Home Values in the Area
Average Home Value in this Area
Purchase History
| Date | Type | Sale Price | Title Company |
|---|---|---|---|
| Grant Deed | $760,000 | Lawyers Title Company | |
| Grant Deed | $405,000 | Title 365 | |
| Interfamily Deed Transfer | -- | None Available | |
| Interfamily Deed Transfer | -- | Stewart Title Of California | |
| Grant Deed | -- | Stewart | |
| Contract Of Sale | -- | North American Title Co | |
| Corporate Deed | $475,500 | North American Title Co |
Mortgage History
| Date | Status | Loan Amount | Loan Type |
|---|---|---|---|
| Open | $608,000 | New Conventional | |
| Previous Owner | $155,000 | New Conventional | |
| Previous Owner | $233,000 | New Conventional |
Property History
| Date | Event | Price | Change | Sq Ft Price |
|---|---|---|---|---|
| 09/18/2024 09/18/24 | Sold | $760,000 | -1.9% | $621 / Sq Ft |
| 08/22/2024 08/22/24 | Pending | -- | -- | -- |
| 07/12/2024 07/12/24 | For Sale | $775,000 | +76.9% | $634 / Sq Ft |
| 12/19/2016 12/19/16 | Sold | $438,000 | -2.6% | $358 / Sq Ft |
| 11/21/2016 11/21/16 | Pending | -- | -- | -- |
| 10/28/2016 10/28/16 | For Sale | $449,900 | +10.8% | $368 / Sq Ft |
| 02/03/2016 02/03/16 | Sold | $406,000 | -1.0% | $354 / Sq Ft |
| 01/23/2016 01/23/16 | Pending | -- | -- | -- |
| 01/23/2016 01/23/16 | For Sale | $409,900 | +1.2% | $358 / Sq Ft |
| 10/02/2015 10/02/15 | Sold | $405,000 | 0.0% | $331 / Sq Ft |
| 09/11/2015 09/11/15 | Pending | -- | -- | -- |
| 06/13/2015 06/13/15 | For Sale | $405,000 | -- | $331 / Sq Ft |
Tax History Compared to Growth
Tax History
| Year | Tax Paid | Tax Assessment Tax Assessment Total Assessment is a certain percentage of the fair market value that is determined by local assessors to be the total taxable value of land and additions on the property. | Land | Improvement |
|---|---|---|---|---|
| 2024 | $5,222 | $470,031 | $324,960 | $145,071 |
| 2023 | $5,060 | $460,816 | $318,589 | $142,227 |
| 2022 | $4,982 | $451,782 | $312,343 | $139,439 |
| 2021 | $5,000 | $442,924 | $306,219 | $136,705 |
| 2020 | $4,845 | $438,384 | $303,080 | $135,304 |
| 2019 | $4,703 | $429,789 | $297,138 | $132,651 |
| 2018 | $4,652 | $421,362 | $291,312 | $130,050 |
| 2017 | $4,566 | $413,100 | $285,600 | $127,500 |
| 2016 | $4,432 | $405,000 | $280,000 | $125,000 |
| 2015 | $3,474 | $316,833 | $91,304 | $225,529 |
| 2014 | $3,265 | $310,628 | $89,516 | $221,112 |
Agents Affiliated with this Home
-
Amy Feit
A
Seller's Agent in 2024
Amy Feit
Kelly W. Bowlin, Broker
(212) 470-8100
1 in this area
8 Total Sales
-
Michael Bilicki

Buyer's Agent in 2024
Michael Bilicki
Compass
(760) 822-7879
1 in this area
45 Total Sales
-
Lynn Vogt Rinner

Seller's Agent in 2016
Lynn Vogt Rinner
Coldwell Banker Realty
(714) 329-7089
73 Total Sales
-

Buyer's Agent in 2016
Lilian Soleimani Campbell
RE/MAX
(408) 314-7468
62 Total Sales
-

Buyer's Agent in 2016
Katy Gray
Century 21 Affiliated
(760) 213-4400
11 Total Sales
-
J
Buyer's Agent in 2016
Jeff Goodpaster
Goodpaster Realty
Map
Source: California Regional Multiple Listing Service (CRMLS)
MLS Number: SW24142219
APN: 144-270-03-17
- 718-20 N Freeman St
- 1180 Civic Center Dr Unit B21
- 1320 Higgins St
- 1019 Costa Pacifica Way Unit 1209
- 1019 Costa Pacifica Way Unit 1111
- 900 N Cleveland St Unit 67
- 900 N Cleveland St Unit 98A
- 900 N Cleveland St Unit 159
- 900 N Cleveland St Unit 11
- 900 N Cleveland St Unit 72
- 900 N Cleveland St Unit 139
- 900 N Cleveland St Unit 89
- 1021 Costa Pacifica Way Unit 2301
- 610 N Tremont St
- 812 N Cleveland St Unit 3
- 812 N Cleveland St Unit 1
- 508 N Tremont St Unit B
- 401 N Coast Hwy Unit 301
- 401 N Coast Hwy Unit 207
- 266 Neptune Way
