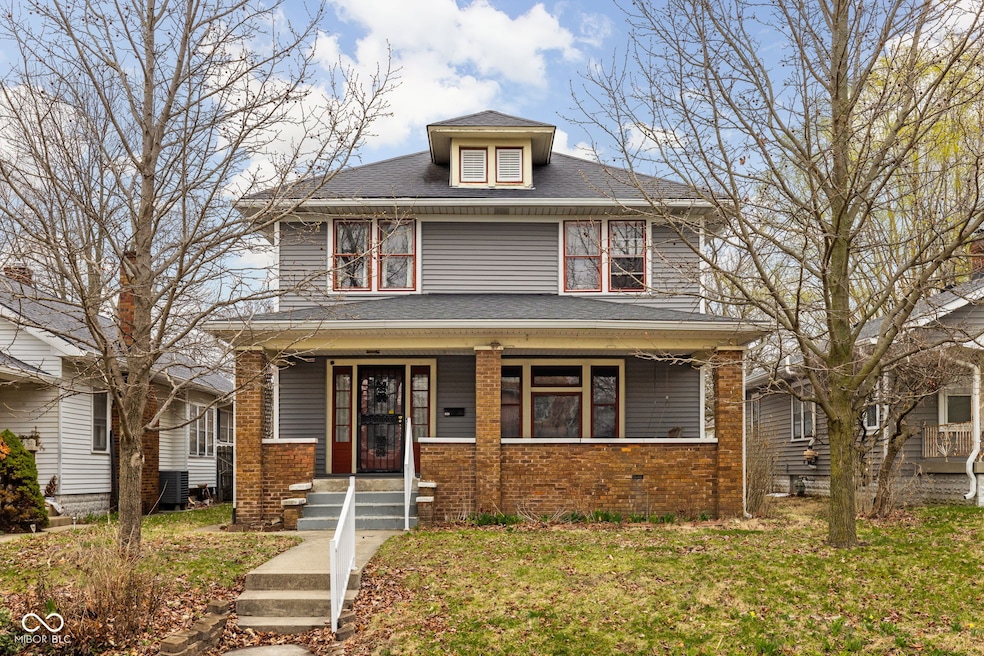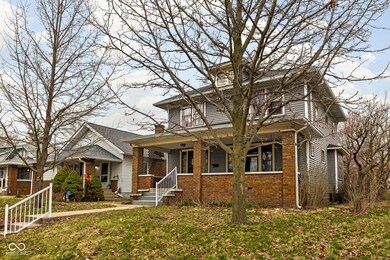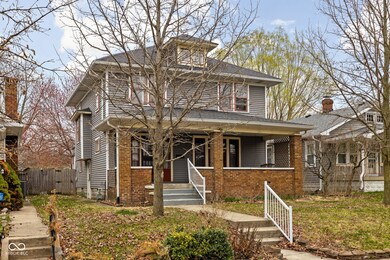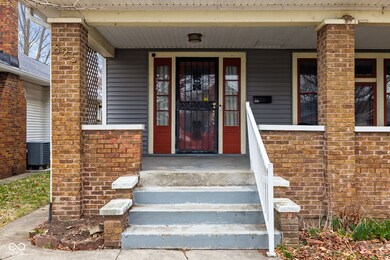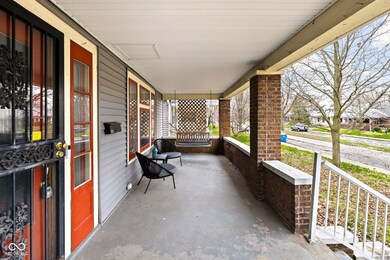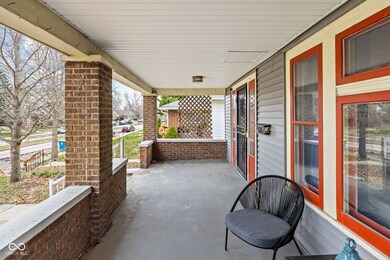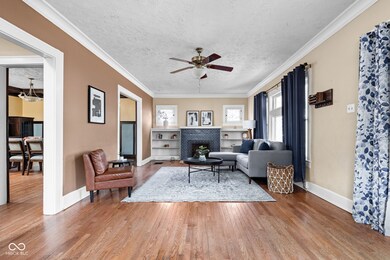
825 N Bancroft St Indianapolis, IN 46201
Near Eastside NeighborhoodHighlights
- Colonial Architecture
- Deck
- No HOA
- Mature Trees
- Wood Flooring
- Covered patio or porch
About This Home
As of April 2025Emerson Heights// Beautiful Craftsman Foursquare overlooking the esplanade! Boasting 5 bedrooms and 1 1/2 baths, this home offers ample space with over 2600 square feet of living area. You'll immediately fall in love with the original hardwood floors, custom craftsman-built ins, and the inviting gas ventless fireplace that adds warmth and charm. On the first floor, enjoy a giant living room perfect for entertaining, a large dining room with coffered ceilings and chair rail moulding, and a kitchen with vintage solid wood cabinets that provide a touch of nostalgia. Additional features include a mudroom, a convenient half-bath, and a versatile bedroom that can easily serve as a home office or flex space. Upstairs, discover four generously sized bedrooms and a full bath. The expansive front porch is the ideal spot to unwind, while the large backyard features a spacious deck, swimming pool, and plenty of room for outdoor activities. A 2-car garage and massive basement completes the property, providing both convenience and storage. Newly updated HVAC with whole house humidifier, 7 year old roof, water heater 2012, washer and dryer 2024.
Last Agent to Sell the Property
@properties Brokerage Email: maguirre@atpropertiesind.com License #RB19001552 Listed on: 03/21/2025

Home Details
Home Type
- Single Family
Est. Annual Taxes
- $2,708
Year Built
- Built in 1920
Lot Details
- 6,360 Sq Ft Lot
- Mature Trees
Parking
- 2 Car Detached Garage
Home Design
- Colonial Architecture
- Traditional Architecture
- Block Foundation
- Vinyl Siding
Interior Spaces
- 2-Story Property
- Built-in Bookshelves
- Woodwork
- Paddle Fans
- Wood Frame Window
- Window Screens
- Entrance Foyer
- Living Room with Fireplace
- Formal Dining Room
- Unfinished Basement
- Laundry in Basement
- Attic Access Panel
- Storm Windows
Kitchen
- Eat-In Kitchen
- Gas Oven
- Dishwasher
- Disposal
Flooring
- Wood
- Laminate
Bedrooms and Bathrooms
- 5 Bedrooms
Laundry
- Dryer
- Washer
Outdoor Features
- Deck
- Covered patio or porch
Utilities
- Forced Air Heating System
- Gas Water Heater
Community Details
- No Home Owners Association
- Emerson Heights North Section Subdivision
Listing and Financial Details
- Tax Lot 38
- Assessor Parcel Number 491004128169000101
- Seller Concessions Offered
Ownership History
Purchase Details
Home Financials for this Owner
Home Financials are based on the most recent Mortgage that was taken out on this home.Purchase Details
Purchase Details
Home Financials for this Owner
Home Financials are based on the most recent Mortgage that was taken out on this home.Similar Homes in the area
Home Values in the Area
Average Home Value in this Area
Purchase History
| Date | Type | Sale Price | Title Company |
|---|---|---|---|
| Warranty Deed | -- | Security Title | |
| Quit Claim Deed | -- | None Listed On Document | |
| Deed | $149,900 | -- | |
| Warranty Deed | -- | Lendres Escrow And Title |
Mortgage History
| Date | Status | Loan Amount | Loan Type |
|---|---|---|---|
| Open | $265,780 | New Conventional | |
| Previous Owner | $139,461 | New Conventional | |
| Previous Owner | $142,405 | No Value Available | |
| Previous Owner | $18,800 | Future Advance Clause Open End Mortgage |
Property History
| Date | Event | Price | Change | Sq Ft Price |
|---|---|---|---|---|
| 04/25/2025 04/25/25 | Sold | $274,000 | +1.9% | $150 / Sq Ft |
| 03/26/2025 03/26/25 | Pending | -- | -- | -- |
| 03/21/2025 03/21/25 | For Sale | $269,000 | +79.5% | $147 / Sq Ft |
| 12/09/2016 12/09/16 | Sold | $149,900 | 0.0% | $82 / Sq Ft |
| 10/25/2016 10/25/16 | Off Market | $149,900 | -- | -- |
| 10/15/2016 10/15/16 | For Sale | $149,900 | -- | $82 / Sq Ft |
Tax History Compared to Growth
Tax History
| Year | Tax Paid | Tax Assessment Tax Assessment Total Assessment is a certain percentage of the fair market value that is determined by local assessors to be the total taxable value of land and additions on the property. | Land | Improvement |
|---|---|---|---|---|
| 2024 | $2,795 | $233,000 | $23,500 | $209,500 |
| 2023 | $2,795 | $230,100 | $23,500 | $206,600 |
| 2022 | $2,846 | $233,000 | $23,500 | $209,500 |
| 2021 | $2,247 | $188,600 | $23,500 | $165,100 |
| 2020 | $2,109 | $176,600 | $8,600 | $168,000 |
| 2019 | $1,930 | $159,200 | $8,600 | $150,600 |
| 2018 | $1,726 | $141,800 | $8,600 | $133,200 |
| 2017 | $1,438 | $129,700 | $8,600 | $121,100 |
| 2016 | $656 | $85,100 | $8,600 | $76,500 |
| 2014 | $1,825 | $84,400 | $8,600 | $75,800 |
| 2013 | $2,035 | $86,300 | $8,600 | $77,700 |
Agents Affiliated with this Home
-
Michelle Aguirre
M
Seller's Agent in 2025
Michelle Aguirre
@properties
(219) 508-3914
20 in this area
81 Total Sales
-
Dustin Dubree

Buyer's Agent in 2025
Dustin Dubree
RE/MAX At The Crossing
(765) 228-6527
2 in this area
28 Total Sales
-
T
Seller's Agent in 2016
Terry Melvin
RE/MAX
-
D
Buyer's Agent in 2016
David Hoyt
eXp Realty, LLC
Map
Source: MIBOR Broker Listing Cooperative®
MLS Number: 22025374
APN: 49-10-04-128-169.000-101
- 770 N Emerson Ave
- 929 N Bancroft St
- 766 N Bancroft St
- 828 N Butler Ave
- 850 N Butler Ave
- 5206 E Saint Clair St
- 853 N Butler Ave
- 5232 E 10th St
- 1030 N Butler Ave
- 5248 E 10th St
- 526 N Emerson Ave
- 518 N Emerson Ave
- 4813 E 11th St
- 517 N Riley Ave
- 744 Wallace Ave
- 830 Ellenberger Parkway Dr W
- 5209 E North St
- 1251 N Emerson Ave
- 622 N Dequincy St
- 5053 E Michigan St
