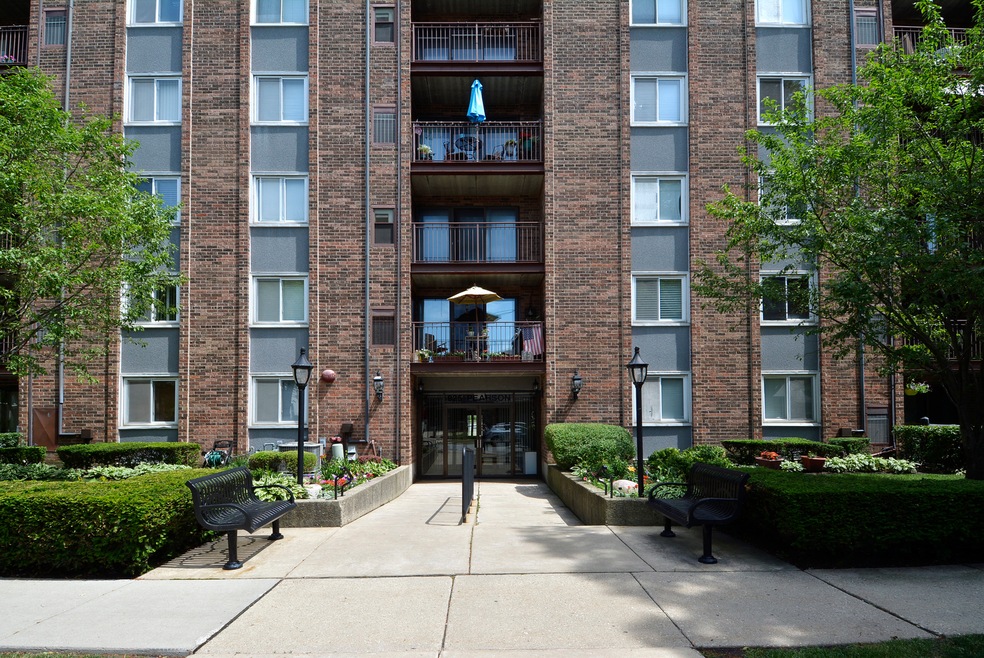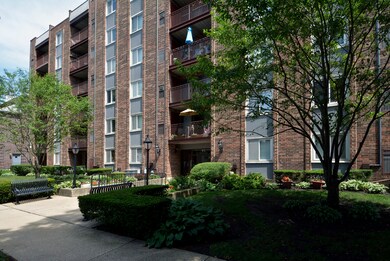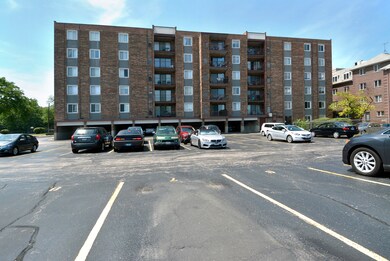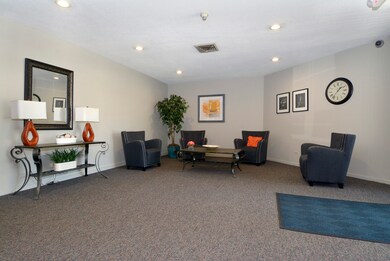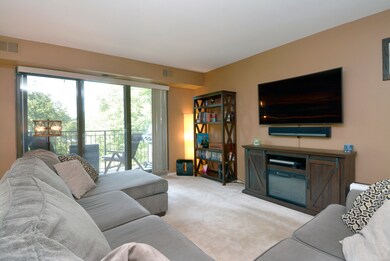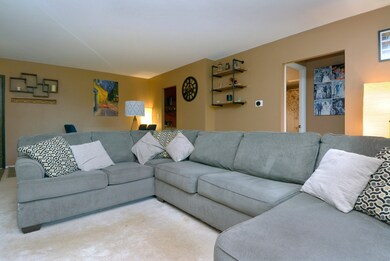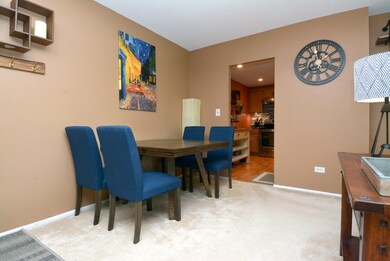
825 Pearson St Unit 3B Des Plaines, IL 60016
Highlights
- Stainless Steel Appliances
- 4-minute walk to Des Plaines Station
- Breakfast Bar
- Central Elementary School Rated A
- Balcony
- 4-minute walk to Central Park
About This Home
As of October 2020Ready to move in tomorrow! Relax on your private balcony and watch the sunsets while enjoying the convenience of downtown living in this spacious well appointed third floor 2 bedroom 2 bath condo in the desirable Diplomat of Des Plaines! It is the ultimate in town location just 1 block to Des Plaines Public Library, Central elementary school, Central Park, Metra and Pace bus line. Also only 2-3 blocks to restaurants, shopping and banking. As soon as you enter the lobby you will be impressed with the sharp modern decor and tells you how much pride of ownership the owners have ( no rentals are allowed) in their classy condo building. This spacious unit has a number of updates that will please the most particular buyer. The open foyer has new ceramic stone tile and welcomes you to the wide open combination living room/ dining room highlighted by a large sliding glass door which allows for plenty of light, especially in the afternoon. Turn to the left to enter the sharp attractive kitchen which has modern recessed lighting, all stainless appliances ( refrigerator 1 year, dishwasher June of 2020, free standing microwave oven 1 year, stove is about 6 years old). There is a new gorgeous gray/white/ tan glass back splash and the cabinets have custom under cabinet lighting. This is an inviting place to prepare a meal! The spare bedroom has a full wall of closets and custom shelving as well as decorator venetian blinds. The hall bath has been attractively remodeled. You'll love the spacious 17x12 master bedroom with its own dressing area with double closets leading to the updated master bath and custom decorator venetian blinds. You also have a storage locker, bike room, spotless debit card operated laundry room and party room all on the first floor. Your designated parking spot is #7. Extra Parking Spots are sometimes available from other owners in the building. PLEASE NOTE THAT SELLER HAS FILED A CERTIFICATE OF ERROR TO HAVE THE HOMEOWNERS EXEMPTION OF $ 1,027 TO REDUCE THE CURRENT TAX BILL FROM $ 2,862.34 TO $ 1,835.
Last Agent to Sell the Property
RE/MAX Suburban License #475068723 Listed on: 08/31/2020

Property Details
Home Type
- Condominium
Est. Annual Taxes
- $3,266
Year Built
- 1978
HOA Fees
- $274 per month
Home Design
- Brick Exterior Construction
Interior Spaces
- Primary Bathroom is a Full Bathroom
- Storage
Kitchen
- Breakfast Bar
- Oven or Range
- <<microwave>>
- Dishwasher
- Stainless Steel Appliances
- Disposal
Parking
- Parking Available
- Parking Included in Price
- Assigned Parking
Utilities
- Forced Air Heating and Cooling System
- Lake Michigan Water
- Cable TV Available
Additional Features
- Balcony
- Property is near a bus stop
Community Details
- Pets Allowed
Listing and Financial Details
- $500 Seller Concession
Ownership History
Purchase Details
Home Financials for this Owner
Home Financials are based on the most recent Mortgage that was taken out on this home.Purchase Details
Home Financials for this Owner
Home Financials are based on the most recent Mortgage that was taken out on this home.Purchase Details
Home Financials for this Owner
Home Financials are based on the most recent Mortgage that was taken out on this home.Similar Homes in Des Plaines, IL
Home Values in the Area
Average Home Value in this Area
Purchase History
| Date | Type | Sale Price | Title Company |
|---|---|---|---|
| Warranty Deed | $165,000 | Attorneys Ttl Guaranty Fund | |
| Warranty Deed | $116,000 | First American Title | |
| Warranty Deed | $95,000 | None Available |
Mortgage History
| Date | Status | Loan Amount | Loan Type |
|---|---|---|---|
| Previous Owner | $115,000 | New Conventional | |
| Previous Owner | $89,219 | New Conventional | |
| Previous Owner | $92,800 | New Conventional | |
| Previous Owner | $90,250 | New Conventional |
Property History
| Date | Event | Price | Change | Sq Ft Price |
|---|---|---|---|---|
| 10/23/2020 10/23/20 | Sold | $165,000 | -2.9% | $138 / Sq Ft |
| 09/08/2020 09/08/20 | Pending | -- | -- | -- |
| 09/02/2020 09/02/20 | Price Changed | $169,900 | -2.9% | $142 / Sq Ft |
| 08/31/2020 08/31/20 | For Sale | $174,900 | +84.1% | $146 / Sq Ft |
| 04/16/2013 04/16/13 | Sold | $95,000 | -12.8% | -- |
| 02/27/2013 02/27/13 | Pending | -- | -- | -- |
| 12/17/2011 12/17/11 | For Sale | $109,000 | -- | -- |
Tax History Compared to Growth
Tax History
| Year | Tax Paid | Tax Assessment Tax Assessment Total Assessment is a certain percentage of the fair market value that is determined by local assessors to be the total taxable value of land and additions on the property. | Land | Improvement |
|---|---|---|---|---|
| 2024 | $3,266 | $15,704 | $619 | $15,085 |
| 2023 | $3,160 | $15,704 | $619 | $15,085 |
| 2022 | $3,160 | $15,704 | $619 | $15,085 |
| 2021 | $3,036 | $13,206 | $502 | $12,704 |
| 2020 | $3,053 | $13,206 | $502 | $12,704 |
| 2019 | $3,960 | $14,716 | $502 | $14,214 |
| 2018 | $2,862 | $9,571 | $444 | $9,127 |
| 2017 | $2,812 | $9,571 | $444 | $9,127 |
| 2016 | $2,660 | $9,571 | $444 | $9,127 |
| 2015 | $3,037 | $10,045 | $386 | $9,659 |
| 2014 | $2,973 | $10,045 | $386 | $9,659 |
| 2013 | $2,899 | $10,045 | $386 | $9,659 |
Agents Affiliated with this Home
-
James Regan

Seller's Agent in 2020
James Regan
RE/MAX Suburban
(847) 902-1721
5 in this area
88 Total Sales
-
Niko Tsichlis

Buyer's Agent in 2020
Niko Tsichlis
Midland Realty Group
(773) 699-1531
5 in this area
65 Total Sales
-
William Farrell

Seller's Agent in 2013
William Farrell
RE/MAX Suburban
(847) 845-4938
53 in this area
139 Total Sales
Map
Source: Midwest Real Estate Data (MRED)
MLS Number: MRD10841112
APN: 09-20-202-036-1018
- 825 Pearson St Unit 3A
- 815 Pearson St Unit 10
- 1488 E Thacker St
- 770 Pearson St Unit 604
- 750 Pearson St Unit 904
- 1441 E Thacker St Unit 501
- 1454 Ashland Ave Unit 205
- 901 Center St Unit A305
- 900 Center St Unit 2I
- 1636 Ashland Ave Unit 209
- 900 S River Rd Unit 3A
- 1649 Ashland Ave Unit 202
- 1649 Ashland Ave Unit 501
- 647 Metropolitan Way Unit L402
- 1638 Oakwood Ave
- 656 Pearson St Unit 512C
- 1380 Oakwood Ave Unit 306
- 1675 Mill St Unit 302
- 1675 Mill St Unit 505
- 1670 Mill St Unit 508
