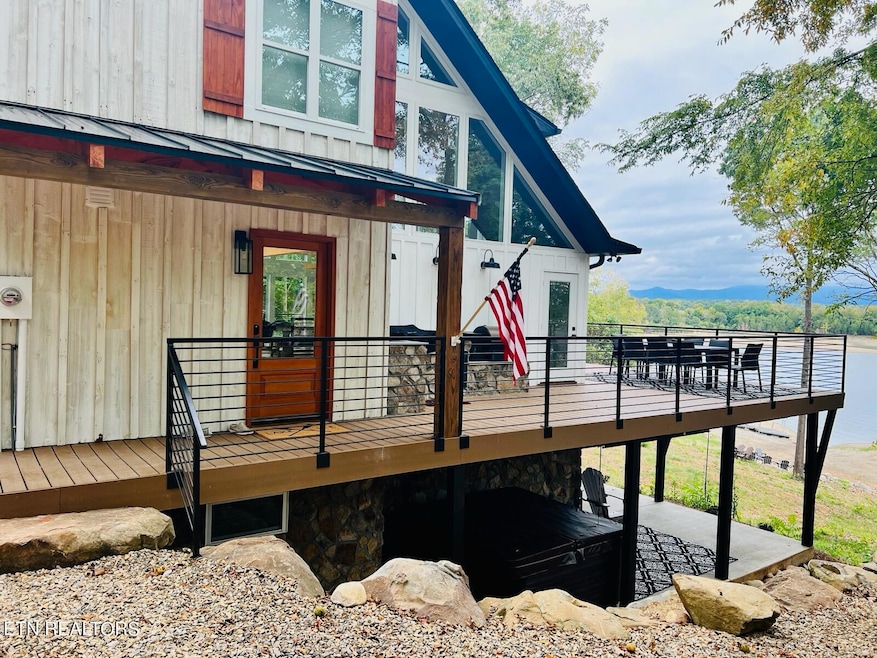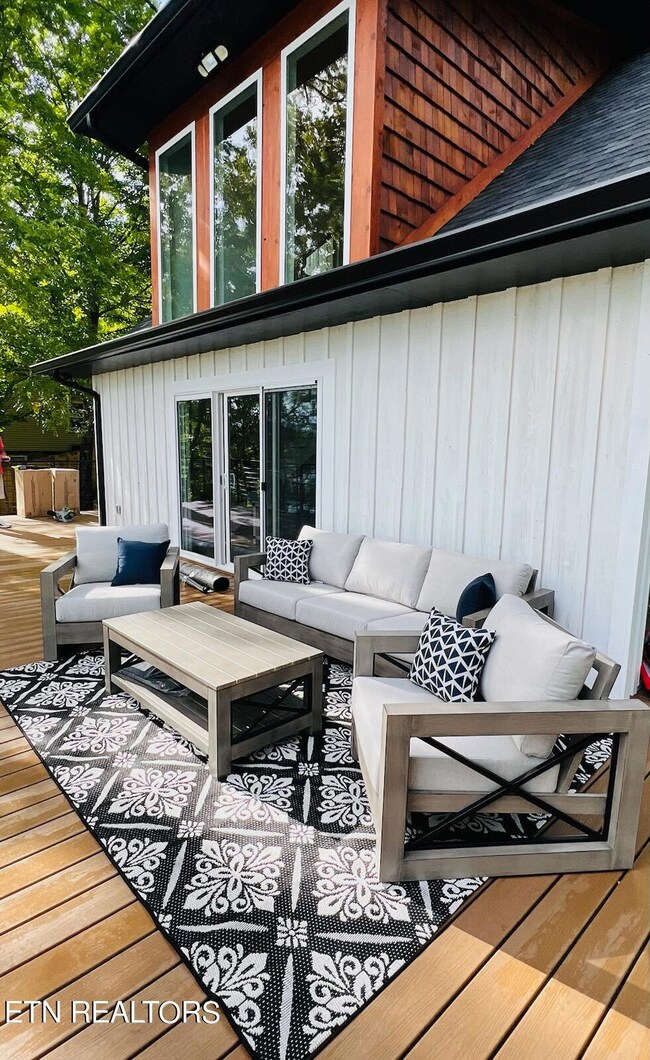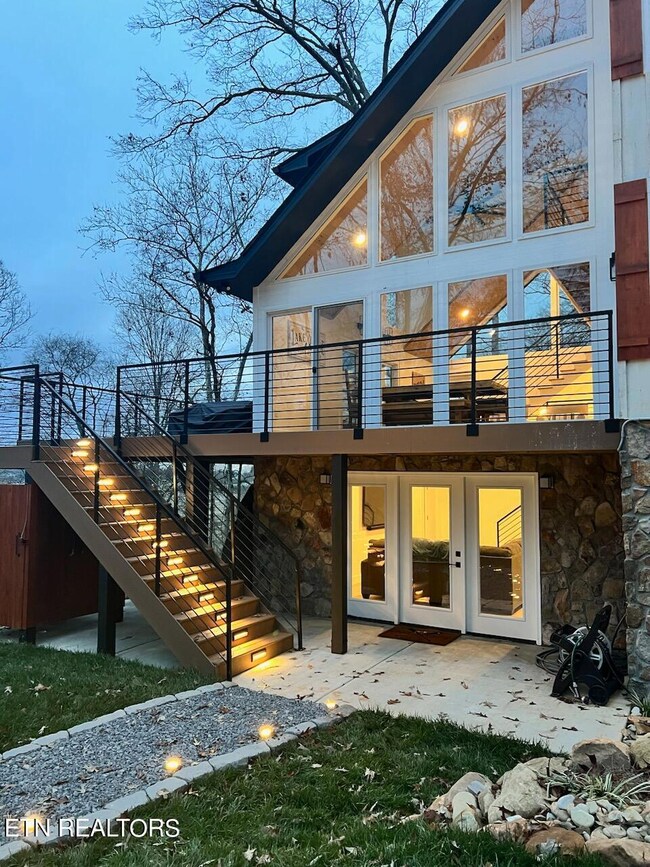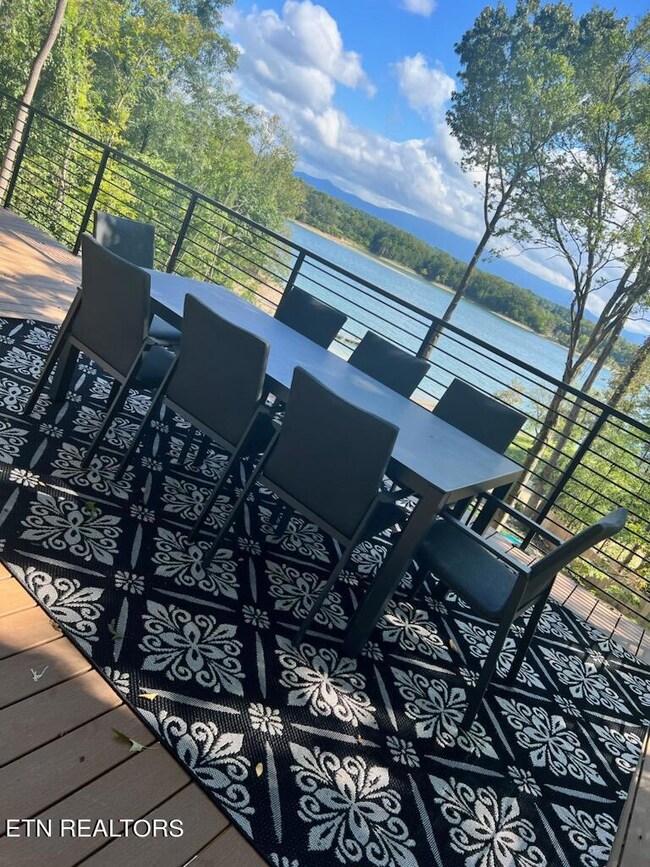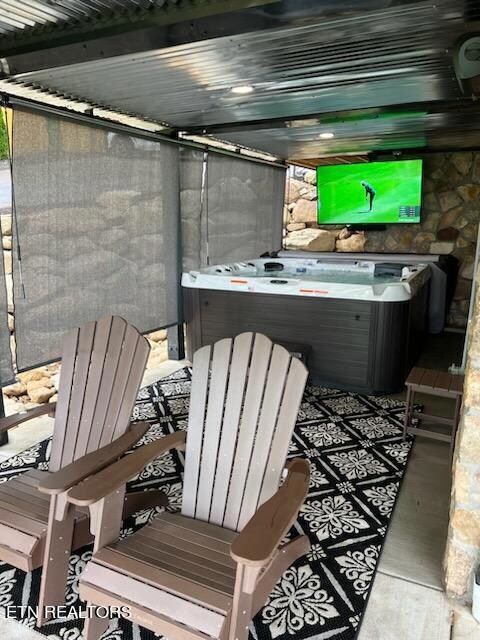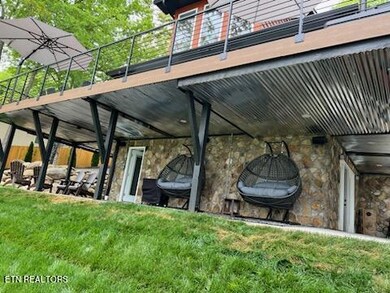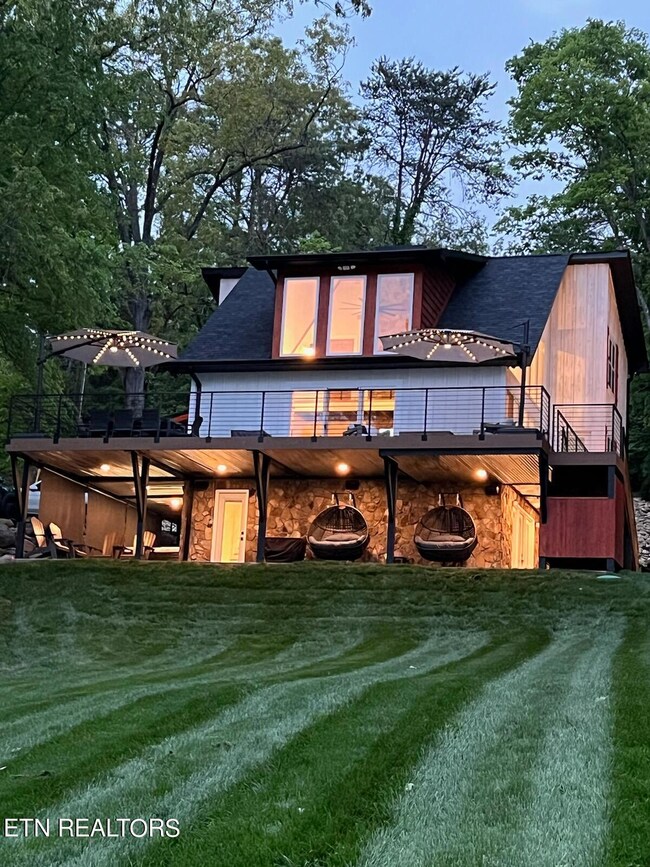
825 Plainview Dr Dandridge, TN 37725
Highlights
- Lake Front
- Spa
- Chalet
- Docks
- Landscaped Professionally
- Deck
About This Home
As of January 2025Welcome to your lakeside sanctuary on Douglas Lake! This exquisite three-level home offers unrivaled mountain vistas and direct access to the shimmering waters of Douglas Lake. With three expansive bedrooms, two flexible rooms, and three and a half baths, this retreat comfortably accommodates up to sixteen guests, making it ideal for large families or group getaways.
The main level features an inviting open floor plan with expansive windows framing stunning lake and mountain views. A fully equipped, gourmet kitchen is ready for culinary adventures, while the dining area invites everyone to gather for memorable meals. Cozy up by the grand gas fireplace for evenings of relaxation and warmth.
The main level bedroom boasts a plush queen-sized bed and a luxurious ensuite with a tiled shower, complemented by a convenient half bath nearby.
Upstairs, two opulent bedrooms each offer king-sized beds and share a Jack-and-Jill bathroom with a bathtub and double vanity.
The lower level expands the living space with a cozy media room and kitchenette, perfect for movie nights or game days. Two additional flexible rooms are fully furnished and share a Jack-and-Jill bathroom, with laundry facilities close at hand.
Step outside to discover abundant outdoor living spaces. The main level deck features an outdoor kitchen with quartz countertops, a variety of grills including a Blackstone flattop and Traeger pellet smoker, and comfortable seating to soak in the panoramic mountain and lake views.
Below, the patio area beckons with an eight-person hot tub, complete with a big screen TV and Sonos sound system for ultimate relaxation. Enjoy the outdoor shower, swing chairs, and Adirondack seating, or explore the amenities like hammocks, kayaks, paddleboards, and a firepit with Sonos sound. A new covered dock with swim bench and jet ski ports ensures endless lake enjoyment.
Professionally landscaped grounds lead to a lakeside firepit area with Sonos sound, while a storage building and paved driveway complete the practical amenities. The fully sodded yard features a sprinkler system and privacy fencing, enhancing the serene atmosphere.
Whether you're seeking a permanent lakeside retreat or a lucrative vacation rental, this home offers everything for an unforgettable family or group getaway. Experience the epitome of luxury with spacious interiors, high-end finishes, and breathtaking natural surroundings—your perfect lakeside escape awaits!
Home Details
Home Type
- Single Family
Est. Annual Taxes
- $2,429
Year Built
- Built in 1976
Lot Details
- 0.76 Acre Lot
- Lake Front
- Privacy Fence
- Landscaped Professionally
- Rain Sensor Irrigation System
Property Views
- Lake
- Mountain
Home Design
- Chalet
- Contemporary Architecture
- Block Foundation
- Frame Construction
- Wood Siding
- Cedar Siding
- Stone Siding
- Rough-In Plumbing
- Cedar
Interior Spaces
- 2,556 Sq Ft Home
- Wet Bar
- Wired For Data
- Cathedral Ceiling
- Ceiling Fan
- Gas Log Fireplace
- Stone Fireplace
- Fireplace Features Masonry
- Vinyl Clad Windows
- Insulated Windows
- Drapes & Rods
- Great Room
- Combination Dining and Living Room
- Storage
Kitchen
- <<selfCleaningOvenToken>>
- Range<<rangeHoodToken>>
- <<microwave>>
- Dishwasher
- Kitchen Island
Bedrooms and Bathrooms
- 3 Bedrooms
- Primary Bedroom on Main
- Split Bedroom Floorplan
- Walk-in Shower
Laundry
- Dryer
- Washer
Finished Basement
- Walk-Out Basement
- Recreation or Family Area in Basement
- Stubbed For A Bathroom
Home Security
- Home Security System
- Fire and Smoke Detector
Parking
- On-Street Parking
- Off-Street Parking
Outdoor Features
- Spa
- Docks
- Dock Permitted
- Deck
- Covered patio or porch
- Outdoor Storage
- Storage Shed
Schools
- Jefferson County High School
Utilities
- Zoned Heating and Cooling System
- Heating System Uses Natural Gas
- Heat Pump System
- Tankless Water Heater
- Septic Tank
- Internet Available
Community Details
- No Home Owners Association
- Garrett Hghts Subdivision
Listing and Financial Details
- Assessor Parcel Number 069H C 028.00
Ownership History
Purchase Details
Home Financials for this Owner
Home Financials are based on the most recent Mortgage that was taken out on this home.Purchase Details
Home Financials for this Owner
Home Financials are based on the most recent Mortgage that was taken out on this home.Purchase Details
Home Financials for this Owner
Home Financials are based on the most recent Mortgage that was taken out on this home.Purchase Details
Purchase Details
Similar Homes in Dandridge, TN
Home Values in the Area
Average Home Value in this Area
Purchase History
| Date | Type | Sale Price | Title Company |
|---|---|---|---|
| Quit Claim Deed | -- | Smoky Mountain Title | |
| Warranty Deed | $1,100,000 | Smoky Mountain Title | |
| Warranty Deed | $849,999 | -- | |
| Warranty Deed | $10,000 | None Listed On Document | |
| Warranty Deed | $320,000 | Tennessee Land Title | |
| Deed | -- | -- |
Mortgage History
| Date | Status | Loan Amount | Loan Type |
|---|---|---|---|
| Open | $806,500 | New Conventional | |
| Previous Owner | $679,999 | New Conventional |
Property History
| Date | Event | Price | Change | Sq Ft Price |
|---|---|---|---|---|
| 01/10/2025 01/10/25 | Sold | $1,100,000 | -18.5% | $430 / Sq Ft |
| 09/24/2024 09/24/24 | Pending | -- | -- | -- |
| 07/16/2024 07/16/24 | For Sale | $1,350,000 | +62.7% | $528 / Sq Ft |
| 12/09/2022 12/09/22 | Off Market | $829,999 | -- | -- |
| 09/09/2022 09/09/22 | Sold | $829,999 | -2.4% | $313 / Sq Ft |
| 09/09/2022 09/09/22 | Sold | $849,999 | 0.0% | $321 / Sq Ft |
| 08/15/2022 08/15/22 | Pending | -- | -- | -- |
| 08/04/2022 08/04/22 | Price Changed | $849,999 | 0.0% | $321 / Sq Ft |
| 08/04/2022 08/04/22 | Price Changed | $849,999 | -5.2% | $321 / Sq Ft |
| 07/30/2022 07/30/22 | Price Changed | $897,000 | 0.0% | $338 / Sq Ft |
| 07/30/2022 07/30/22 | Price Changed | $897,000 | -0.2% | $338 / Sq Ft |
| 07/21/2022 07/21/22 | For Sale | $899,000 | 0.0% | $339 / Sq Ft |
| 07/01/2022 07/01/22 | For Sale | $899,000 | +180.9% | $339 / Sq Ft |
| 01/26/2022 01/26/22 | Sold | $320,000 | -28.1% | $198 / Sq Ft |
| 12/23/2021 12/23/21 | Pending | -- | -- | -- |
| 04/28/2021 04/28/21 | For Sale | $445,000 | -- | $275 / Sq Ft |
Tax History Compared to Growth
Tax History
| Year | Tax Paid | Tax Assessment Tax Assessment Total Assessment is a certain percentage of the fair market value that is determined by local assessors to be the total taxable value of land and additions on the property. | Land | Improvement |
|---|---|---|---|---|
| 2025 | $2,429 | $169,850 | $52,500 | $117,350 |
| 2023 | $2,295 | $99,775 | $0 | $0 |
| 2022 | $1,427 | $65,150 | $36,250 | $28,900 |
| 2021 | $1,427 | $65,150 | $36,250 | $28,900 |
| 2020 | $1,427 | $65,150 | $36,250 | $28,900 |
| 2019 | $1,427 | $65,150 | $36,250 | $28,900 |
| 2018 | $1,512 | $64,350 | $36,250 | $28,100 |
| 2017 | $1,512 | $64,350 | $36,250 | $28,100 |
| 2016 | $1,512 | $64,350 | $36,250 | $28,100 |
| 2015 | $1,512 | $64,350 | $36,250 | $28,100 |
| 2014 | $1,512 | $64,350 | $36,250 | $28,100 |
Agents Affiliated with this Home
-
Kesley Tucker

Seller's Agent in 2025
Kesley Tucker
Kes Realty
(865) 850-3332
103 in this area
181 Total Sales
-
Greg Buchanan

Buyer's Agent in 2025
Greg Buchanan
East Tennessee Realty Group, L
(865) 898-4154
1 in this area
58 Total Sales
-
T
Seller's Agent in 2022
The DeRosia Team
Smoky Mountain Real Estate Cor
-
Darlene Derosia

Seller's Agent in 2022
Darlene Derosia
Smoky Mountain Real Estate Cor
(865) 654-9117
3 in this area
315 Total Sales
-
Kenny Seal

Seller's Agent in 2022
Kenny Seal
RE/MAX
(423) 748-2224
18 in this area
64 Total Sales
-
K
Buyer's Agent in 2022
KAREN WILDS
RECIPROCAL OFFICE
Map
Source: East Tennessee REALTORS® MLS
MLS Number: 1269836
APN: 069H-C-028.00
- 2126 Stone Harbor Dr
- 412 George Washington Dr
- 1114 Lake Ridge Dr
- 1116 Lake Ridge Dr
- 1109 Lake Ridge Dr
- 219 Sullivan Point
- 1748 Circle Lake Dr
- 1267 Lakeview Dr
- 1266 Lakeview Dr
- 1712 Old Oak Grove Rd
- 0 E Meeting St
- 1 E Meeting St
- 687 Burchfield Rd
- 107 Indian Shores Overlook
- 1124 Carolina Dr
- TBD Burchfield Rd
- 929 Black Alder Ln
- 0 Beechwood Dr Unit 1262622
- 1059 Dean Cir
- 641 Zirkle Rd
