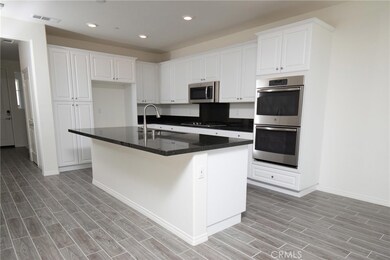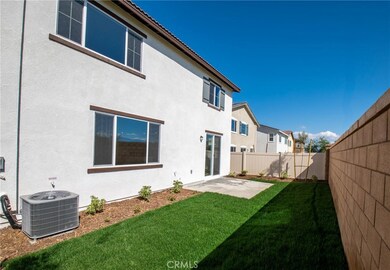
8250 Entrefina Way Riverside, CA 92508
Orangecrest NeighborhoodHighlights
- New Construction
- Solar Power System
- Mountain View
- Benjamin Franklin Elementary School Rated A-
- Open Floorplan
- High Ceiling
About This Home
As of March 2023NEW CONSTRUCTION! Spacious 3 bedroom 2.5 bath two story home with beautiful white cabinets throughout. Huge Great Room with Fireplace. Lots of storage including linen cabinets and shelves in laundry room. Granite counters in kitchen with stainless steel appliances with beautiful 6x36 wood-look tile downstairs with Mohawk carpet and upgraded carpet pad upstairs. Under construction, will be ready late May. Autumn Grove is a charming collection of 2-Story homes for sale in Riverside. Featuring homes ranging from 2,295-2,700 sq. ft. with 3-4 Bedrooms, 2.5-3 Bathrooms and 2-Bay Garages, there are 3 unique floorplans to choose from. Each home in Autumn Grove comes equipped with upgraded features such as granite countertops, fireplace in the great room, walk-in linen and so much more, all included at no extra cost with our Everything's Included® program! Energy efficient features are also included in these new homes such as LED downlights at select locations and a tankless water heater, helping you save money and the environment as well. Plus, all new homes in Autumn Grove will receive the recognized Wi-Fi CERTIFIED designation and will include superior Smart Home Automation features. There is so much to love within the new Autumn Grove neighborhood, you're sure to find the perfect home for you and your family.
Home Details
Home Type
- Single Family
Est. Annual Taxes
- $9,505
Year Built
- Built in 2019 | New Construction
Lot Details
- 3,964 Sq Ft Lot
- Block Wall Fence
- Drip System Landscaping
- Sprinkler System
- Back Yard
HOA Fees
- $139 Monthly HOA Fees
Parking
- 2 Car Direct Access Garage
- Parking Available
- Driveway
Property Views
- Mountain
- Hills
Home Design
- Turnkey
- Slab Foundation
- Tile Roof
- Stucco
Interior Spaces
- 2,295 Sq Ft Home
- Open Floorplan
- High Ceiling
- Entryway
- Family Room with Fireplace
- Great Room
- Family Room Off Kitchen
Kitchen
- Breakfast Area or Nook
- Open to Family Room
- Breakfast Bar
- Double Oven
- Built-In Range
- Microwave
- Kitchen Island
- Granite Countertops
- Disposal
Flooring
- Carpet
- Tile
Bedrooms and Bathrooms
- 3 Bedrooms
- All Upper Level Bedrooms
- Walk-In Closet
- Dual Sinks
- Dual Vanity Sinks in Primary Bathroom
- Soaking Tub
- Bathtub with Shower
- Walk-in Shower
Laundry
- Laundry Room
- Laundry on upper level
Home Security
- Smart Home
- Carbon Monoxide Detectors
- Fire and Smoke Detector
Outdoor Features
- Covered patio or porch
- Exterior Lighting
- Rain Gutters
Utilities
- Forced Air Heating and Cooling System
- Underground Utilities
- Natural Gas Connected
- Tankless Water Heater
- Cable TV Available
Additional Features
- Solar Power System
- Suburban Location
Community Details
- Orangecrest Association, Phone Number (949) 855-1800
- Seabreeze Management HOA
- Built by Lennar
Listing and Financial Details
- Tax Lot 4
- Tax Tract Number 39534
Ownership History
Purchase Details
Home Financials for this Owner
Home Financials are based on the most recent Mortgage that was taken out on this home.Purchase Details
Home Financials for this Owner
Home Financials are based on the most recent Mortgage that was taken out on this home.Map
Similar Homes in the area
Home Values in the Area
Average Home Value in this Area
Purchase History
| Date | Type | Sale Price | Title Company |
|---|---|---|---|
| Grant Deed | $670,000 | -- | |
| Grant Deed | $451,000 | Calatlantic Title Company |
Mortgage History
| Date | Status | Loan Amount | Loan Type |
|---|---|---|---|
| Open | $655,270 | FHA | |
| Previous Owner | $360,680 | New Conventional | |
| Previous Owner | $360,680 | New Conventional |
Property History
| Date | Event | Price | Change | Sq Ft Price |
|---|---|---|---|---|
| 03/08/2023 03/08/23 | Sold | $670,000 | +3.1% | $292 / Sq Ft |
| 02/07/2023 02/07/23 | Pending | -- | -- | -- |
| 02/01/2023 02/01/23 | Price Changed | $650,000 | 0.0% | $283 / Sq Ft |
| 02/01/2023 02/01/23 | For Sale | $650,000 | -3.0% | $283 / Sq Ft |
| 11/16/2022 11/16/22 | Off Market | $670,000 | -- | -- |
| 10/21/2022 10/21/22 | For Sale | $689,000 | +52.8% | $300 / Sq Ft |
| 05/28/2019 05/28/19 | Sold | $450,852 | -1.1% | $196 / Sq Ft |
| 05/02/2019 05/02/19 | Pending | -- | -- | -- |
| 04/12/2019 04/12/19 | For Sale | $455,852 | -- | $199 / Sq Ft |
Tax History
| Year | Tax Paid | Tax Assessment Tax Assessment Total Assessment is a certain percentage of the fair market value that is determined by local assessors to be the total taxable value of land and additions on the property. | Land | Improvement |
|---|---|---|---|---|
| 2023 | $9,505 | $483,400 | $80,413 | $402,987 |
| 2022 | $7,358 | $473,923 | $78,837 | $395,086 |
| 2021 | $7,307 | $464,632 | $77,292 | $387,340 |
| 2020 | $7,955 | $459,869 | $76,500 | $383,369 |
| 2019 | $4,759 | $167,725 | $76,495 | $91,230 |
| 2018 | $897 | $74,996 | $74,996 | $0 |
Source: California Regional Multiple Listing Service (CRMLS)
MLS Number: SW19083317
APN: 284-380-004
- 8167 Faircrest Rd
- 19439 Fortunello Ave
- 8188 Northpark Dr
- 8402 Lindenhurst St
- 8445 Lindenhurst St
- 19643 Webster Rd
- 8015 Ralston Place
- 8489 Syracuse St
- 8424 Monique Ct
- 8515 Mcalpine Ln
- 8481 Attica Dr
- 8379 Queen Anne Ln
- 6932 Lucia St
- 8348 Barnwood Ln
- 7360 Ayers Rock Rd
- 19549 Botany Bay Rd
- 8679 Cabin Place
- 8553 Lodgepole Ln
- 14787 Wood Rd
- 8444 Applegate Ct






