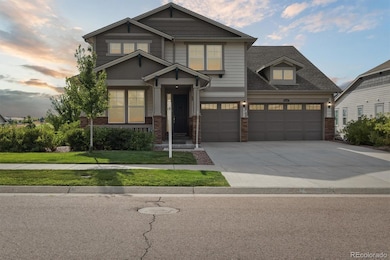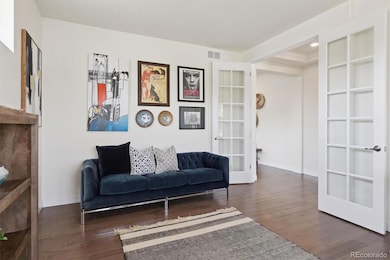8255 S Vandriver Way Aurora, CO 80016
Southeast Aurora NeighborhoodEstimated payment $6,030/month
Highlights
- On Golf Course
- Fitness Center
- Open Floorplan
- Fox Ridge Middle School Rated A
- Primary Bedroom Suite
- Clubhouse
About This Home
**Seller Concessions being offered** ASSUMABLE 3.499% VA LOAN (Buyer must qualify).** Welcome to this beautiful home in the prestigious Blackstone Country Club, where luxury and comfort meet. This spacious 4-bedroom, 4-bathroom home offers an open-concept floor plan, flooded with natural light and designed to enhance your living experience. The heart of the home is its gorgeous kitchen, featuring modern finishes and ample counter space, perfect for preparing meals or entertaining guests. The kitchen seamlessly flows into the living and dining areas, offering an ideal space for both relaxation and gatherings. Enjoy breathtaking golf course views from your backyard, with the home backing directly onto the course. Whether you're sipping your morning coffee or unwinding in the evening, the large concrete patio provides a serene outdoor retreat. The walk-out basement offers endless possibilities, ready to be customized to fit your needs – from a home theater to a game room, the space is perfect for all your entertainment desires. Upstairs, a spacious loft provides even more room for flexible living, whether you need an office, playroom, or second living area. The expansive yard is perfect for outdoor activities or simply enjoying the stunning views that surround you. With plenty of space and privacy, this home offers an ideal blend of comfort, style, and tranquility. Located in a great community with amazing amenities, you'll have access to the Blackstone Country Club's exceptional features, including a clubhouse, pool, fitness center, and tennis courts. It's a perfect place to connect with neighbors, relax, and enjoy a vibrant lifestyle. Don’t miss the opportunity to make this exceptional property yours. Schedule a tour today and experience all that this Blackstone Country Club gem has to offer!
Listing Agent
Compass - Denver Brokerage Email: kristen.nederveld@compass.com,720-629-2194 License #100092228 Listed on: 09/26/2025

Home Details
Home Type
- Single Family
Est. Annual Taxes
- $8,080
Year Built
- Built in 2017
Lot Details
- 0.25 Acre Lot
- On Golf Course
- Partially Fenced Property
- Landscaped
- Corner Lot
- Front and Back Yard Sprinklers
HOA Fees
Parking
- 3 Car Attached Garage
Home Design
- Brick Exterior Construction
- Frame Construction
- Composition Roof
- Vinyl Siding
Interior Spaces
- 2-Story Property
- Open Floorplan
- Vaulted Ceiling
- Ceiling Fan
- Gas Log Fireplace
- Mud Room
- Family Room with Fireplace
- Living Room
- Dining Room
- Home Office
- Loft
- Golf Course Views
- Smart Locks
Kitchen
- Eat-In Kitchen
- Double Oven
- Cooktop
- Microwave
- Dishwasher
- Kitchen Island
- Granite Countertops
- Disposal
Flooring
- Carpet
- Laminate
- Tile
Bedrooms and Bathrooms
- 4 Bedrooms
- Primary Bedroom Suite
- Walk-In Closet
- Jack-and-Jill Bathroom
Laundry
- Dryer
- Washer
Basement
- Basement Fills Entire Space Under The House
- Interior Basement Entry
- Stubbed For A Bathroom
Outdoor Features
- Deck
- Covered Patio or Porch
- Rain Gutters
Schools
- Woodland Elementary School
- Fox Ridge Middle School
- Cherokee Trail High School
Additional Features
- Solar Heating System
- Forced Air Heating and Cooling System
Listing and Financial Details
- Exclusions: Sellers Personal Property
- Assessor Parcel Number 035264793
Community Details
Overview
- Association fees include reserves, ground maintenance, recycling, trash
- Blackstone Metro District Association, Phone Number (303) 459-4919
- Blackstone Social Membership Association, Phone Number (303) 680-0245
- Built by Lennar
- Blackstone Country Club Subdivision
Amenities
- Clubhouse
Recreation
- Golf Course Community
- Tennis Courts
- Fitness Center
- Community Pool
- Community Spa
Map
Home Values in the Area
Average Home Value in this Area
Tax History
| Year | Tax Paid | Tax Assessment Tax Assessment Total Assessment is a certain percentage of the fair market value that is determined by local assessors to be the total taxable value of land and additions on the property. | Land | Improvement |
|---|---|---|---|---|
| 2024 | $7,520 | $60,434 | -- | -- |
| 2023 | $7,520 | $60,434 | $0 | $0 |
| 2022 | $6,545 | $50,513 | $0 | $0 |
| 2021 | $6,909 | $50,513 | $0 | $0 |
| 2020 | $6,556 | $47,533 | $0 | $0 |
| 2019 | $6,436 | $47,533 | $0 | $0 |
| 2018 | $1,866 | $13,342 | $0 | $0 |
Property History
| Date | Event | Price | List to Sale | Price per Sq Ft |
|---|---|---|---|---|
| 09/26/2025 09/26/25 | For Sale | $969,000 | -- | $282 / Sq Ft |
Purchase History
| Date | Type | Sale Price | Title Company |
|---|---|---|---|
| Warranty Deed | $925,000 | Chicago Title | |
| Interfamily Deed Transfer | -- | Vantage Point Title | |
| Interfamily Deed Transfer | -- | None Available | |
| Special Warranty Deed | $666,599 | North American Title |
Mortgage History
| Date | Status | Loan Amount | Loan Type |
|---|---|---|---|
| Open | $958,300 | VA | |
| Previous Owner | $293,756 | FHA | |
| Previous Owner | $275,000 | New Conventional |
Source: REcolorado®
MLS Number: 3540084
APN: 2071-33-4-16-001
- 27786 E Alder Dr
- 8230 S White Crow St
- 8200 S Blackstone Pkwy
- 8149 S Blackstone Pkwy
- 7999 S Blackstone Pkwy
- 8295 S Country Club Pkwy
- 26841 E Clifton Dr
- 8034 S Scottsburg Ct
- 8265 S Country Club Pkwy
- 7792 S Quantock Way
- 7782 S Quantock Way
- 7628 S Country Club Pkwy
- 7790 S Queensburg Way
- 27675 E Moraine Dr
- 13770 Emerald Lake St
- 7720 S Queensburg Way
- 26535 E Links Place
- 7711 S Queensburg Way
- 7809 S Old Hammer Way
- 13900 Hanging Lake St
- 7330 S Old Hammer Way
- 7255 S Millbrook Ct
- 7149 S Little River Ct
- 27235 E Lakeview Place
- 6855 S Langdale St Unit FL1-ID1416A
- 6855 S Langdale St Unit FL1-ID2035A
- 6855 S Langdale St Unit FL3-ID2012A
- 6855 S Langdale St Unit FL2-ID1940A
- 6855 S Langdale St Unit FL3-ID549A
- 6855 S Langdale St Unit FL3-ID1961A
- 6855 S Langdale St Unit FL3-ID175A
- 6855 S Langdale St Unit FL3-ID1917A
- 6855 S Langdale St Unit FL2-ID484A
- 6855 S Langdale St Unit FL3-ID2071A
- 6855 S Langdale St Unit FL3-ID1912A
- 6855 S Langdale St Unit FL2-ID829A
- 6855 S Langdale St Unit FL3-ID389A
- 6855 S Langdale St Unit FL3-ID274A
- 6855 S Langdale St Unit FL1-ID2050A
- 6855 S Langdale St Unit FL3-ID1969A






