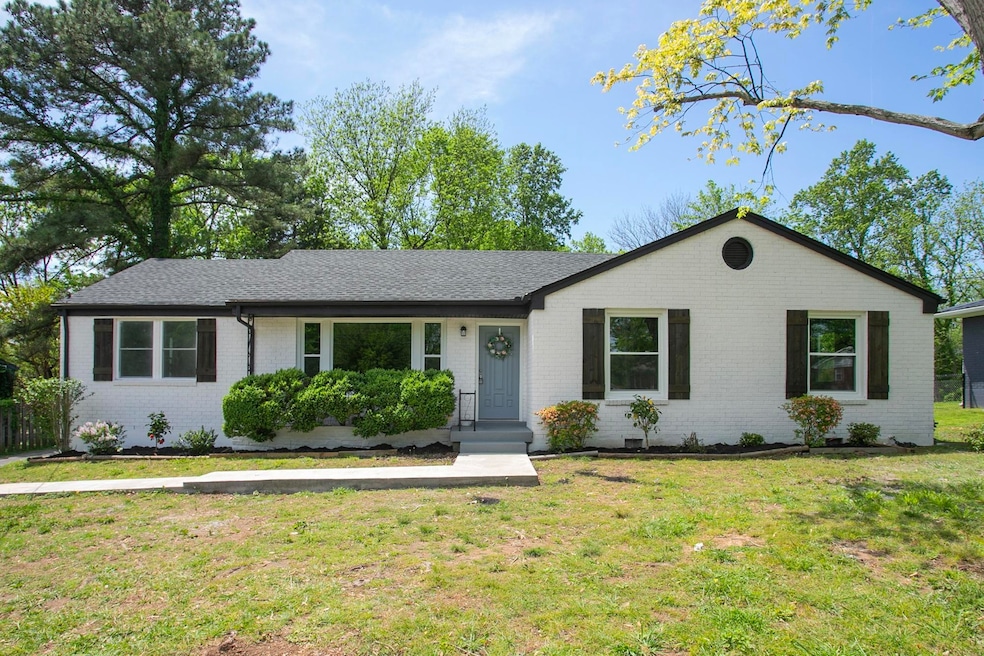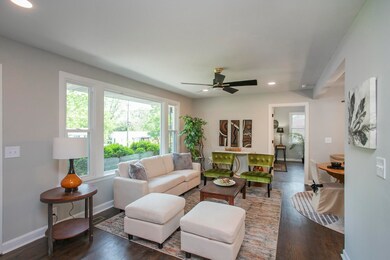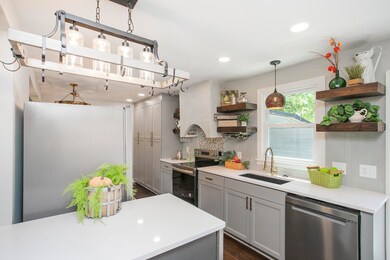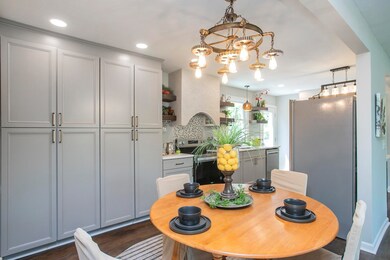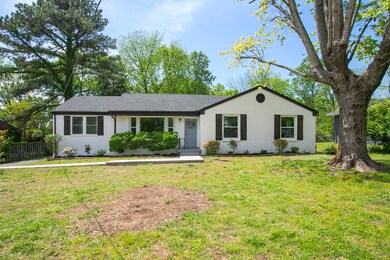
826 Colfax Dr Nashville, TN 37214
Donelson NeighborhoodHighlights
- No HOA
- Patio
- Central Heating
- Cooling Available
- Tile Flooring
- Property has 1 Level
About This Home
As of July 2025New roof, appliances, cabinets, granite countertops, and primary suite bath, along with all plumbing, have been updated. Additionally, new hardwood flooring has been installed throughout, along with new doors, tile, and light fixtures. The property features thermal pane windows, has been freshly painted, and the HVAC system has been recently serviced. A new electric panel has also been added.
Last Agent to Sell the Property
Historic & Distinctive Homes, LLC Brokerage Phone: 6155004631 License #220630 Listed on: 04/25/2025
Home Details
Home Type
- Single Family
Est. Annual Taxes
- $1,819
Year Built
- Built in 1956
Lot Details
- 0.28 Acre Lot
- Lot Dimensions are 112 x 163
Home Design
- Brick Exterior Construction
- Asphalt Roof
Interior Spaces
- 1,484 Sq Ft Home
- Property has 1 Level
- Tile Flooring
- Crawl Space
Kitchen
- Microwave
- Dishwasher
Bedrooms and Bathrooms
- 4 Main Level Bedrooms
- 2 Full Bathrooms
Parking
- 4 Open Parking Spaces
- 6 Parking Spaces
- 2 Carport Spaces
- Driveway
Outdoor Features
- Patio
Schools
- Hickman Elementary School
- Donelson Middle School
- Mcgavock Comp High School
Utilities
- Cooling Available
- Central Heating
- Cable TV Available
Community Details
- No Home Owners Association
- Twin Lawn Subdivision
Listing and Financial Details
- Assessor Parcel Number 09614002900
Ownership History
Purchase Details
Home Financials for this Owner
Home Financials are based on the most recent Mortgage that was taken out on this home.Similar Homes in the area
Home Values in the Area
Average Home Value in this Area
Purchase History
| Date | Type | Sale Price | Title Company |
|---|---|---|---|
| Warranty Deed | $283,000 | Blue Note Title | |
| Warranty Deed | $283,000 | Blue Note Title |
Mortgage History
| Date | Status | Loan Amount | Loan Type |
|---|---|---|---|
| Closed | $175,000 | Construction | |
| Closed | $75,000 | Seller Take Back |
Property History
| Date | Event | Price | Change | Sq Ft Price |
|---|---|---|---|---|
| 07/14/2025 07/14/25 | Sold | $458,000 | 0.0% | $309 / Sq Ft |
| 05/23/2025 05/23/25 | Pending | -- | -- | -- |
| 04/25/2025 04/25/25 | For Sale | $458,000 | +61.8% | $309 / Sq Ft |
| 11/22/2024 11/22/24 | Sold | $283,000 | 0.0% | $191 / Sq Ft |
| 11/06/2024 11/06/24 | Pending | -- | -- | -- |
| 10/16/2024 10/16/24 | For Sale | $283,000 | -- | $191 / Sq Ft |
Tax History Compared to Growth
Tax History
| Year | Tax Paid | Tax Assessment Tax Assessment Total Assessment is a certain percentage of the fair market value that is determined by local assessors to be the total taxable value of land and additions on the property. | Land | Improvement |
|---|---|---|---|---|
| 2024 | $2,023 | $62,175 | $12,750 | $49,425 |
| 2023 | $2,023 | $62,175 | $12,750 | $49,425 |
| 2022 | $1,269 | $62,175 | $12,750 | $49,425 |
| 2021 | $2,044 | $62,175 | $12,750 | $49,425 |
| 2020 | $1,967 | $46,600 | $8,250 | $38,350 |
| 2019 | $1,269 | $46,600 | $8,250 | $38,350 |
| 2018 | $1,269 | $46,600 | $8,250 | $38,350 |
| 2017 | $0 | $46,600 | $8,250 | $38,350 |
| 2016 | $1,385 | $30,675 | $6,000 | $24,675 |
| 2015 | $1,385 | $30,675 | $6,000 | $24,675 |
| 2014 | $1,269 | $30,675 | $6,000 | $24,675 |
Agents Affiliated with this Home
-
Karen Hoff

Seller's Agent in 2025
Karen Hoff
Historic & Distinctive Homes, LLC
(615) 500-4631
6 in this area
127 Total Sales
-
Aron Rosing

Buyer's Agent in 2025
Aron Rosing
LPT Realty LLC
(615) 947-7742
13 Total Sales
-
Johnny Messick

Seller's Agent in 2024
Johnny Messick
Exit Realty Bob Lamb & Associates
(931) 607-7653
2 in this area
72 Total Sales
Map
Source: Realtracs
MLS Number: 2822351
APN: 096-14-0-030
- 2841 Lakeland Dr
- 0 Lakeland Dr
- 850 Allen Rd
- 2915 Emery Dr
- 2917 Leatherwood Dr
- 2806 Shauna Ct
- 706 Kent Rd Unit B706
- 707 Braidwood Dr
- 2936 Leatherwood Dr
- 3044 Boulder Park Dr
- 2928 Teakwood Dr
- 3064 Whitland Crossing Dr
- 3057 Boulder Park Dr
- 2728 Nodyne Dr
- 3003 Whitland Crossing Dr
- 3103 Lakeland Dr
- 3100 Boulder Park Dr
- 3107 Lakeland Dr
- 2734 Lakeland Dr
- 2720 Nodyne Dr
