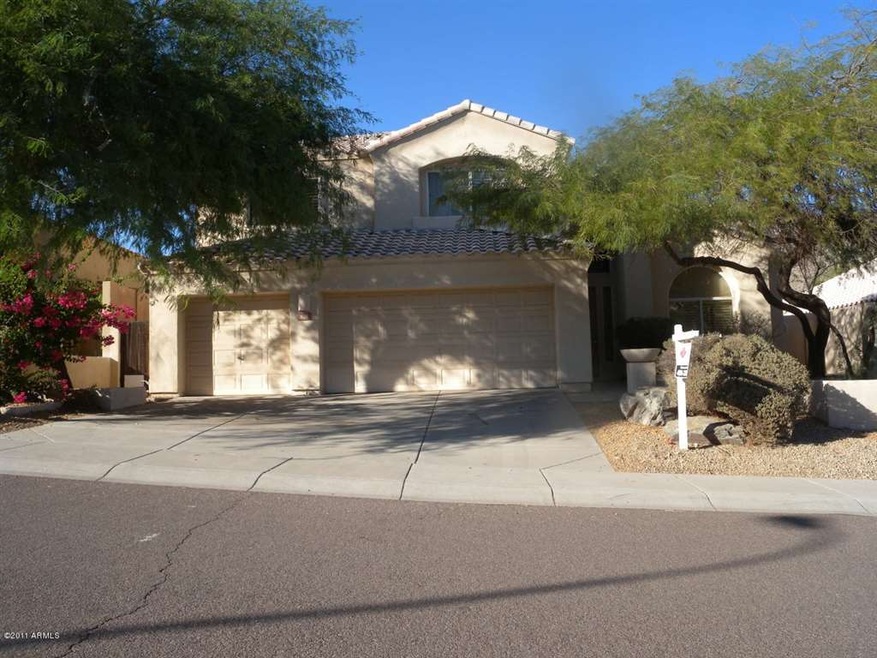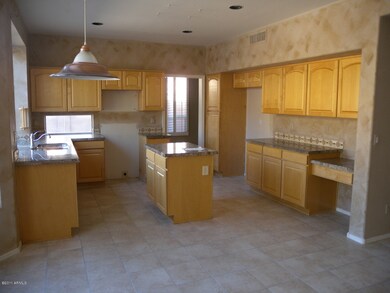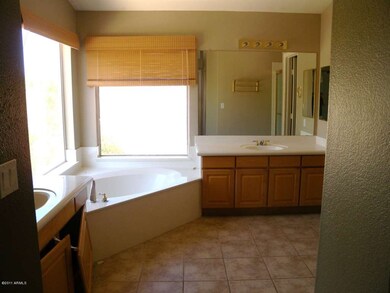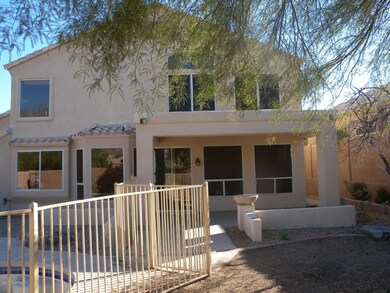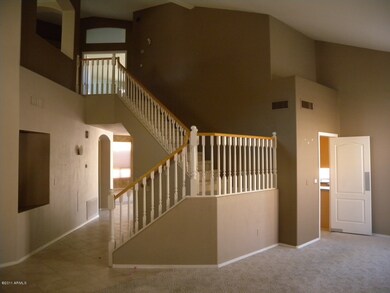
826 E Mountain Sage Dr Phoenix, AZ 85048
Ahwatukee NeighborhoodHighlights
- Private Pool
- Mountain View
- Granite Countertops
- Kyrene de los Cerritos School Rated A
- Loft
- Covered Patio or Porch
About This Home
As of July 2012Mountain views! 4 Bedroom plus Loft! Granite counters! Tile flooring! Private pool! 3 Car Garage! Formal Living & Dining! Vaulted Ceilings! Spacious Master Retreat! One bedroom and bath downstairs! Great floorplan & Fantastic Location!
Last Agent to Sell the Property
Merlena De La Rosa
Unknown Office Name: none License #SA107592000 Listed on: 11/10/2011
Home Details
Home Type
- Single Family
Est. Annual Taxes
- $3,660
Year Built
- Built in 1994
Home Design
- Wood Frame Construction
- Tile Roof
- Stucco
Interior Spaces
- 2,671 Sq Ft Home
- Ceiling height of 9 feet or more
- Family Room
- Formal Dining Room
- Loft
- Mountain Views
- Laundry in unit
Kitchen
- Eat-In Kitchen
- Kitchen Island
- Granite Countertops
Flooring
- Carpet
- Tile
Bedrooms and Bathrooms
- 4 Bedrooms
- Primary Bedroom Upstairs
- Walk-In Closet
- Primary Bathroom is a Full Bathroom
- Separate Shower in Primary Bathroom
Parking
- 3 Car Garage
- Garage Door Opener
Pool
- Private Pool
- Fence Around Pool
Schools
- Kyrene De Los Cerritos Elementary School
- Kyrene Altadena Middle School
- Desert Vista Elementary High School
Utilities
- Refrigerated Cooling System
- Heating Available
Additional Features
- North or South Exposure
- Covered Patio or Porch
- Block Wall Fence
Community Details
- $2,647 per year Dock Fee
- Association fees include common area maintenance
- Rossmar & Graham HOA, Phone Number (480) 551-4374
- Located in the Foothills master-planned community
Ownership History
Purchase Details
Home Financials for this Owner
Home Financials are based on the most recent Mortgage that was taken out on this home.Purchase Details
Home Financials for this Owner
Home Financials are based on the most recent Mortgage that was taken out on this home.Purchase Details
Purchase Details
Purchase Details
Purchase Details
Home Financials for this Owner
Home Financials are based on the most recent Mortgage that was taken out on this home.Purchase Details
Home Financials for this Owner
Home Financials are based on the most recent Mortgage that was taken out on this home.Similar Homes in Phoenix, AZ
Home Values in the Area
Average Home Value in this Area
Purchase History
| Date | Type | Sale Price | Title Company |
|---|---|---|---|
| Warranty Deed | $382,000 | Security Title Agency | |
| Special Warranty Deed | $275,000 | Security Title Agency | |
| Trustee Deed | $279,000 | Accommodation | |
| Interfamily Deed Transfer | -- | Stewart Title & Trust | |
| Interfamily Deed Transfer | -- | Stewart Title & Trust | |
| Warranty Deed | $275,000 | Stewart Title & Trust | |
| Warranty Deed | $242,413 | Fidelity Title | |
| Joint Tenancy Deed | $170,188 | First American Title | |
| Corporate Deed | -- | First American Title |
Mortgage History
| Date | Status | Loan Amount | Loan Type |
|---|---|---|---|
| Open | $100,000 | Credit Line Revolving | |
| Open | $304,000 | New Conventional | |
| Closed | $362,900 | New Conventional | |
| Previous Owner | $220,000 | New Conventional | |
| Previous Owner | $408,000 | Negative Amortization | |
| Previous Owner | $51,000 | Credit Line Revolving | |
| Previous Owner | $308,000 | Unknown | |
| Previous Owner | $220,000 | Unknown | |
| Previous Owner | $193,900 | New Conventional | |
| Previous Owner | $167,700 | New Conventional |
Property History
| Date | Event | Price | Change | Sq Ft Price |
|---|---|---|---|---|
| 07/27/2012 07/27/12 | Sold | $382,000 | -2.0% | $141 / Sq Ft |
| 05/25/2012 05/25/12 | Pending | -- | -- | -- |
| 05/10/2012 05/10/12 | For Sale | $389,900 | +41.8% | $144 / Sq Ft |
| 02/07/2012 02/07/12 | Sold | $275,000 | -1.8% | $103 / Sq Ft |
| 11/30/2011 11/30/11 | Pending | -- | -- | -- |
| 11/10/2011 11/10/11 | For Sale | $279,900 | -- | $105 / Sq Ft |
Tax History Compared to Growth
Tax History
| Year | Tax Paid | Tax Assessment Tax Assessment Total Assessment is a certain percentage of the fair market value that is determined by local assessors to be the total taxable value of land and additions on the property. | Land | Improvement |
|---|---|---|---|---|
| 2025 | $3,660 | $41,616 | -- | -- |
| 2024 | $3,575 | $39,634 | -- | -- |
| 2023 | $3,575 | $52,400 | $10,480 | $41,920 |
| 2022 | $3,397 | $39,560 | $7,910 | $31,650 |
| 2021 | $3,528 | $36,480 | $7,290 | $29,190 |
| 2020 | $3,439 | $35,360 | $7,070 | $28,290 |
| 2019 | $3,330 | $33,750 | $6,750 | $27,000 |
| 2018 | $3,216 | $33,470 | $6,690 | $26,780 |
| 2017 | $3,069 | $33,550 | $6,710 | $26,840 |
| 2016 | $3,111 | $32,560 | $6,510 | $26,050 |
| 2015 | $2,785 | $31,080 | $6,210 | $24,870 |
Agents Affiliated with this Home
-
Pam Barnes

Seller's Agent in 2012
Pam Barnes
Citiea
(480) 831-2222
2 Total Sales
-
M
Seller's Agent in 2012
Merlena De La Rosa
Unknown Office Name: none
-
Marcela Moat

Buyer's Agent in 2012
Marcela Moat
West USA Realty
(480) 313-7090
9 in this area
20 Total Sales
Map
Source: Arizona Regional Multiple Listing Service (ARMLS)
MLS Number: 4675489
APN: 300-94-845
- 908 E Mountain Sage Dr
- 14238 S 8th St
- 753 E Mountain Sage Dr
- 1219 E Granite View Dr
- 1216 E Rocky Slope Dr
- 14801 S 8th St
- 14660 S 8th St
- 1367 E Desert Flower Ln
- 815 E Desert Trumpet Rd
- 753 E Mountain Sky Ave
- 15003 S 7th St
- 136 E Desert Wind Dr
- 902 E Goldenrod St
- 720 E Goldenrod St
- 1524 E Desert Willow Dr Unit 1
- 1349 E Sapium Way
- 1416 E Sapium Way
- 1682 E Desert Willow Dr Unit 4
- 1409 E Goldenrod St
- 1665 E Desert Willow Dr Unit 56
