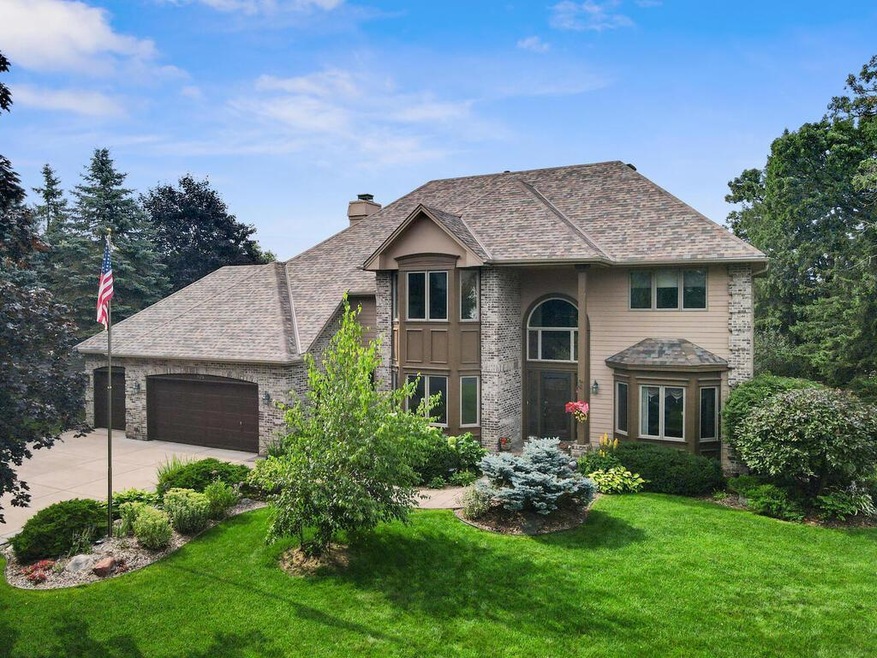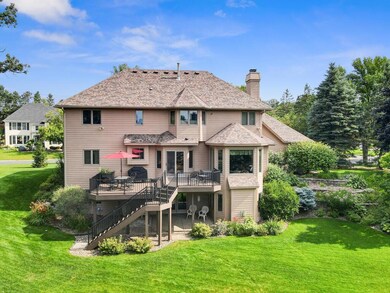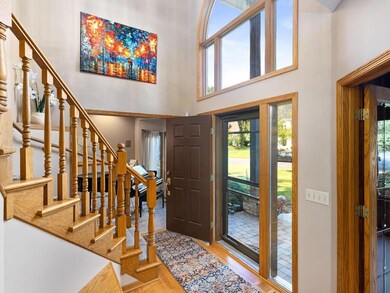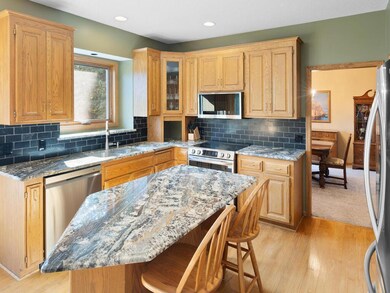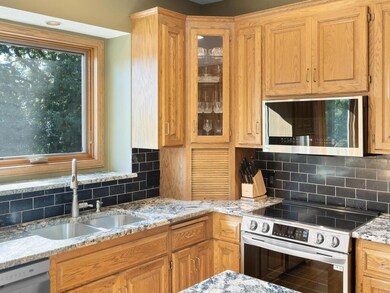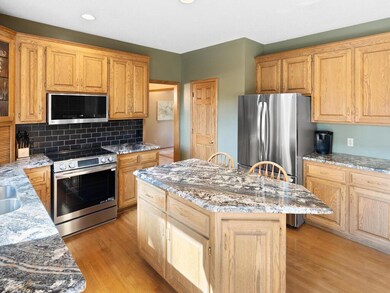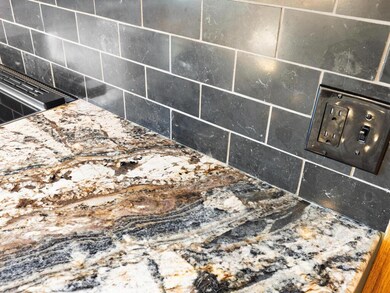826 Hidden Meadow Trail Saint Paul, MN 55123
Estimated payment $4,377/month
Highlights
- Family Room with Fireplace
- Recreation Room
- Home Office
- Woodland Elementary School Rated A
- Sun or Florida Room
- Stainless Steel Appliances
About This Home
Beautifully maintained 5-bed, 4-bath home on a cul-de-sac with scenic garden views! Enjoy your morning coffee from the sunroom or maintenance-free deck. The main floor features a large dining room, custom-built office, sunroom, oversized living room, and separate formal living room. Open-concept kitchen features granite countertops and stainless-steel appliances. The upper level has four bedrooms, including a spacious primary suite with walk-in closet, double vanity, and separate tub & shower. The walkout lower level offers a large family room, fifth bedroom, bathroom, sitting room with gas fireplace, and a stunning British-inspired bar. Recent improvements include new water heater, maintenance-free deck, concrete driveway, garbage disposal, and main-level paint. Located close to beautiful parks, walking trails, and schools, as well as nearby shopping, dining, and major highways.
Home Details
Home Type
- Single Family
Est. Annual Taxes
- $7,436
Year Built
- Built in 1991
Lot Details
- 0.49 Acre Lot
- Lot Dimensions are 104x127x138x156
- Cul-De-Sac
- Irregular Lot
- Many Trees
HOA Fees
- $18 Monthly HOA Fees
Parking
- 3 Car Attached Garage
- Parking Storage or Cabinetry
- Garage Door Opener
Interior Spaces
- 2-Story Property
- Wet Bar
- Central Vacuum
- Wood Burning Fireplace
- Gas Fireplace
- Family Room with Fireplace
- 2 Fireplaces
- Living Room with Fireplace
- Dining Room
- Home Office
- Recreation Room
- Sun or Florida Room
- Utility Room Floor Drain
Kitchen
- Range
- Microwave
- Freezer
- Dishwasher
- Stainless Steel Appliances
- Disposal
- The kitchen features windows
Bedrooms and Bathrooms
- 5 Bedrooms
Laundry
- Laundry Room
- Dryer
- Washer
Finished Basement
- Walk-Out Basement
- Basement Fills Entire Space Under The House
- Sump Pump
- Drain
- Basement Storage
- Natural lighting in basement
Utilities
- Forced Air Heating and Cooling System
- Vented Exhaust Fan
- Gas Water Heater
- Water Softener is Owned
Community Details
- Association fees include professional mgmt
- First Service Residential Association, Phone Number (952) 277-2700
- The Oaks Of Bridgewater 2Nd Add Subdivision
Listing and Financial Details
- Assessor Parcel Number 107583601090
Map
Home Values in the Area
Average Home Value in this Area
Tax History
| Year | Tax Paid | Tax Assessment Tax Assessment Total Assessment is a certain percentage of the fair market value that is determined by local assessors to be the total taxable value of land and additions on the property. | Land | Improvement |
|---|---|---|---|---|
| 2024 | $7,044 | $646,200 | $189,700 | $456,500 |
| 2023 | $6,500 | $625,900 | $190,300 | $435,600 |
| 2022 | $5,956 | $611,500 | $189,800 | $421,700 |
| 2021 | $5,702 | $525,200 | $165,000 | $360,200 |
| 2020 | $5,694 | $494,800 | $157,200 | $337,600 |
| 2019 | $5,124 | $480,900 | $149,600 | $331,300 |
| 2018 | $5,481 | $455,700 | $142,500 | $313,200 |
| 2017 | $5,741 | $453,600 | $135,800 | $317,800 |
| 2016 | $5,844 | $452,900 | $129,300 | $323,600 |
| 2015 | $5,813 | $456,800 | $129,300 | $327,500 |
| 2014 | -- | $461,300 | $125,800 | $335,500 |
| 2013 | -- | $408,570 | $113,980 | $294,590 |
Property History
| Date | Event | Price | List to Sale | Price per Sq Ft |
|---|---|---|---|---|
| 10/29/2025 10/29/25 | Pending | -- | -- | -- |
| 10/20/2025 10/20/25 | For Sale | $710,000 | -- | $175 / Sq Ft |
Source: NorthstarMLS
MLS Number: 6806823
APN: 10-75836-01-090
- 745 Mill Run Cir
- 785 Canter Glen Cir
- 886 Oak Ct
- 3721 Windtree Dr
- 4124 New York Ave
- 4027 Camberwell Dr N
- 4080 Camberwell Dr N
- 4001 Haven Woods Ct
- 804 Great Oaks Trail
- 1057 Kettle Creek Rd
- 4162 Pennsylvania Ave
- 617 Remington Ct
- 4125 Pennsylvania Ave
- 1051 Northview Park Rd
- 1052 Ticonderoga Trail
- 782 Summerbrooke Ct
- 3424 Ivy Ct
- 3467 Trails End Rd
- 3551 Blue Jay Way Unit 201
- 4240 Braddock Trail
