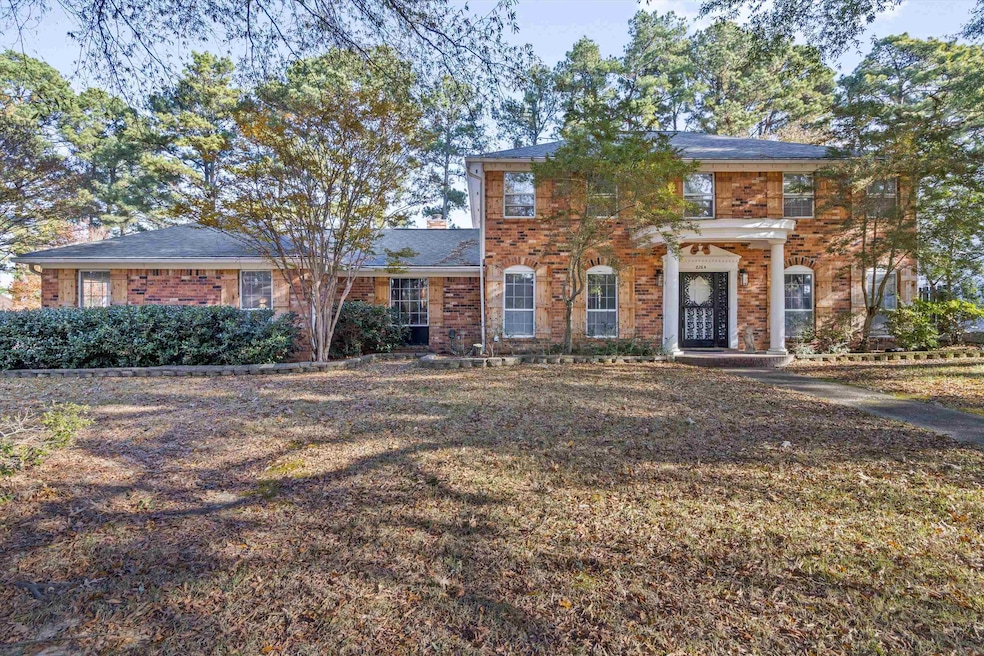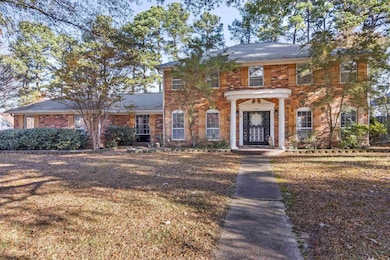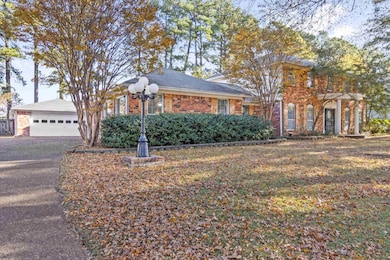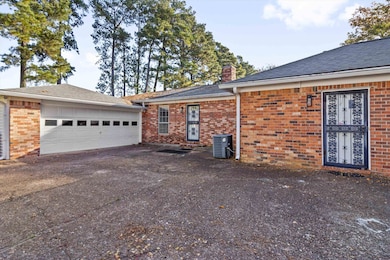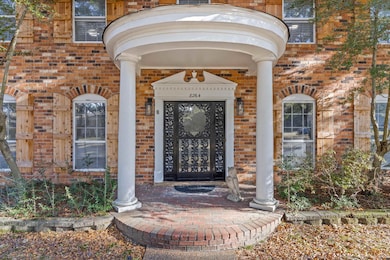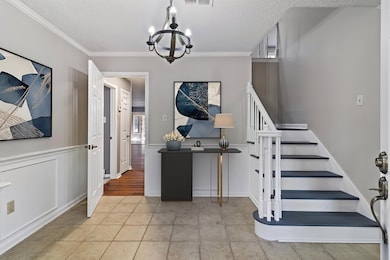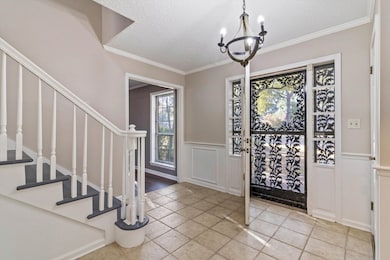8264 Whispering Pines Cir Germantown, TN 38139
Estimated payment $3,816/month
Highlights
- Two Primary Bedrooms
- Updated Kitchen
- Wood Flooring
- Farmington Elementary School Rated A
- Traditional Architecture
- Main Floor Primary Bedroom
About This Home
If these walls could talk, they'd tell you a story of a family with 6 kids who made countless memories. They'd tell you about the time the owners had to expand the dining room to hold a table that could seat 15, or the time they added on a sunroom for the family and another sunroom for the dog. The walls would tell you an amazing story about this 5 bedroom & 4 bath home in Germantown that's been truly loved and cared for. This renovated home offers the opportunity for multi-generational living with an in-law suite in the back. Every room is spacious and perfect for a growing family! Downstairs you'll find tons of living & entertaining space - formal dining room, a sitting room and a great room plus a large eat-in kitchen. Aside from the in-law suite, there are also a second bedroom and an office downstairs. Upstairs you'll find three more bedrooms, including a second primary, and a shared full bath. Outside you'll find a fenced-in yard with two covered spaces in a rare double cove.
Home Details
Home Type
- Single Family
Est. Annual Taxes
- $4,685
Year Built
- Built in 1973
Lot Details
- 0.41 Acre Lot
- Lot Dimensions are 113x160
- Landscaped
- Level Lot
- Few Trees
Home Design
- Traditional Architecture
- Slab Foundation
- Composition Shingle Roof
Interior Spaces
- 5,779 Sq Ft Home
- 1.5-Story Property
- Wet Bar
- 1 Fireplace
- Some Wood Windows
- Great Room
- Separate Formal Living Room
- Dining Room
- Home Office
- Library
- Bonus Room
- Play Room
- Sun or Florida Room
- Storage Room
- Laundry Room
- Iron Doors
Kitchen
- Updated Kitchen
- Eat-In Kitchen
- Breakfast Bar
- Oven or Range
- Cooktop
- Dishwasher
- Kitchen Island
- Disposal
Flooring
- Wood
- Partially Carpeted
- Tile
Bedrooms and Bathrooms
- 5 Bedrooms | 2 Main Level Bedrooms
- Primary Bedroom on Main
- Primary bedroom located on second floor
- Primary Bedroom Upstairs
- Double Master Bedroom
- Split Bedroom Floorplan
- En-Suite Bathroom
- Walk-In Closet
- 4 Full Bathrooms
- Dual Vanity Sinks in Primary Bathroom
- Bathtub With Separate Shower Stall
Parking
- 2 Car Garage
- Front Facing Garage
- Driveway
Outdoor Features
- Cove
- Patio
- Porch
Utilities
- Multiple cooling system units
- Central Heating and Cooling System
- Multiple Heating Units
- Heating System Uses Gas
- Water Heater
Community Details
- Farmington Blk A Subdivision
Listing and Financial Details
- Assessor Parcel Number G0231X A00086
Map
Home Values in the Area
Average Home Value in this Area
Tax History
| Year | Tax Paid | Tax Assessment Tax Assessment Total Assessment is a certain percentage of the fair market value that is determined by local assessors to be the total taxable value of land and additions on the property. | Land | Improvement |
|---|---|---|---|---|
| 2025 | $4,685 | $171,775 | $22,625 | $149,150 |
| 2024 | $4,685 | $138,200 | $18,375 | $119,825 |
| 2023 | $7,225 | $138,200 | $18,375 | $119,825 |
| 2022 | $6,997 | $138,200 | $18,375 | $119,825 |
| 2021 | $7,087 | $138,200 | $18,375 | $119,825 |
| 2020 | $7,445 | $124,075 | $18,375 | $105,700 |
| 2019 | $4,976 | $121,125 | $18,375 | $102,750 |
| 2018 | $4,906 | $121,125 | $18,375 | $102,750 |
| 2017 | $4,978 | $121,125 | $18,375 | $102,750 |
| 2016 | $4,542 | $103,925 | $0 | $0 |
| 2014 | $4,542 | $103,925 | $0 | $0 |
Property History
| Date | Event | Price | List to Sale | Price per Sq Ft |
|---|---|---|---|---|
| 11/14/2025 11/14/25 | For Sale | $650,000 | -- | $112 / Sq Ft |
Purchase History
| Date | Type | Sale Price | Title Company |
|---|---|---|---|
| Interfamily Deed Transfer | -- | None Available |
Source: Memphis Area Association of REALTORS®
MLS Number: 10209741
APN: G0-231X-A0-0086
- 8325 Farmington Blvd
- 1843 Eagle Branch Cove Unit 50
- 1838 Fernspring Cove Unit 36
- 1791 Allenby Green
- 1841 Eagle Branch Cove Unit 1
- 1847 Gray Ridge Cove Unit 2
- 1836 Kimbrough Rd
- 1893 Allenby Rd
- 1823 Allenby Green Unit 6
- 1822 Dragonfly Cove Unit 79
- 1824 Crossflower Cove Unit 94
- 8161 Hunters Grove Ln
- 1814 Birch Post Cove Unit 1
- 1806 Birch Post Cove Unit 118
- 8438 River Glen Dr
- 1923 Rye Rd
- 1780 Allenby Rd
- 2129 Gorham Place
- 8043 Farmington Blvd
- 1899 River Valley Dr
- 1843 Fernspring Cove Unit 2
- 1838 Fernspring Cove
- 1847 Gray Ridge Cove Unit 2
- 1837 Gray Ridge Cove Unit 3
- 1814 Birch Post Cove Unit 1
- 2216 Brierbrook Rd
- 2245 Cordes Rd
- 8501 Buckthorn Dr
- 7865 Grove Ct W
- 7865 Grove Ct W Unit 27-7920.6057
- 7865 Grove Ct W Unit 2-102.1173717
- 7865 Grove Ct W Unit 29-201.391482
- 7865 Grove Ct W Unit 1-104.745366
- 7865 Grove Ct W Unit 14-203.258261
- 7865 Grove Ct W Unit 4-202.371587
- 7865 Grove Ct W Unit 34-202.585935
- 7865 Grove Ct W Unit 38-202.258269
- 7865 Grove Ct W Unit 15-103.391479
- 7900 Wolf River Blvd
- 2563 Hacks Cross Rd
