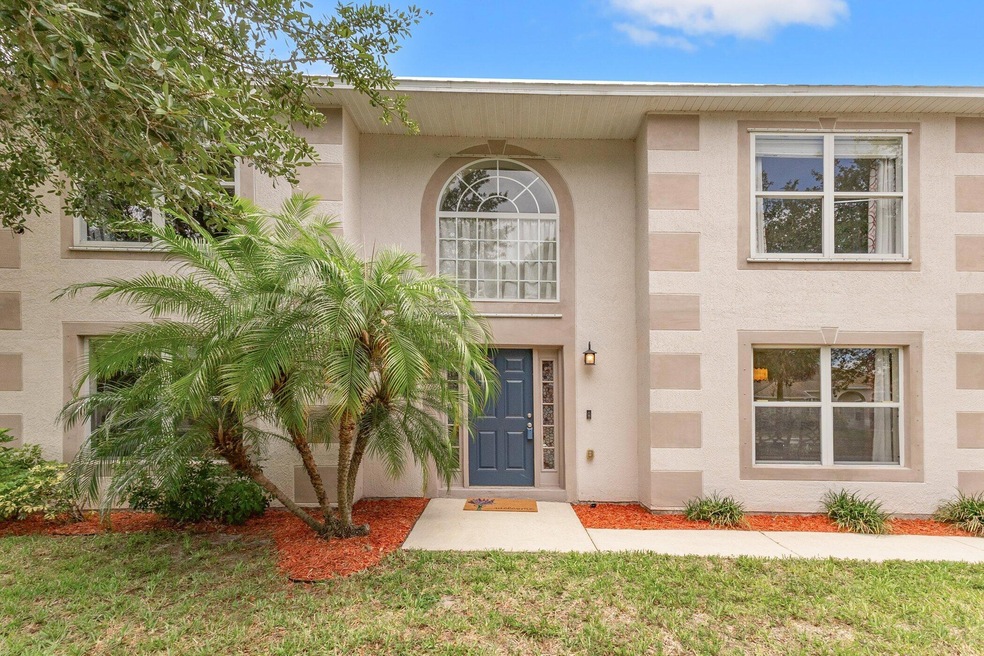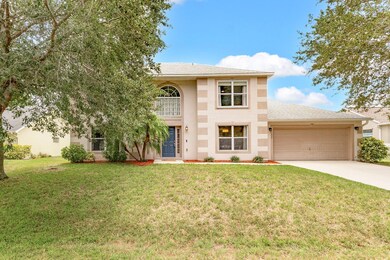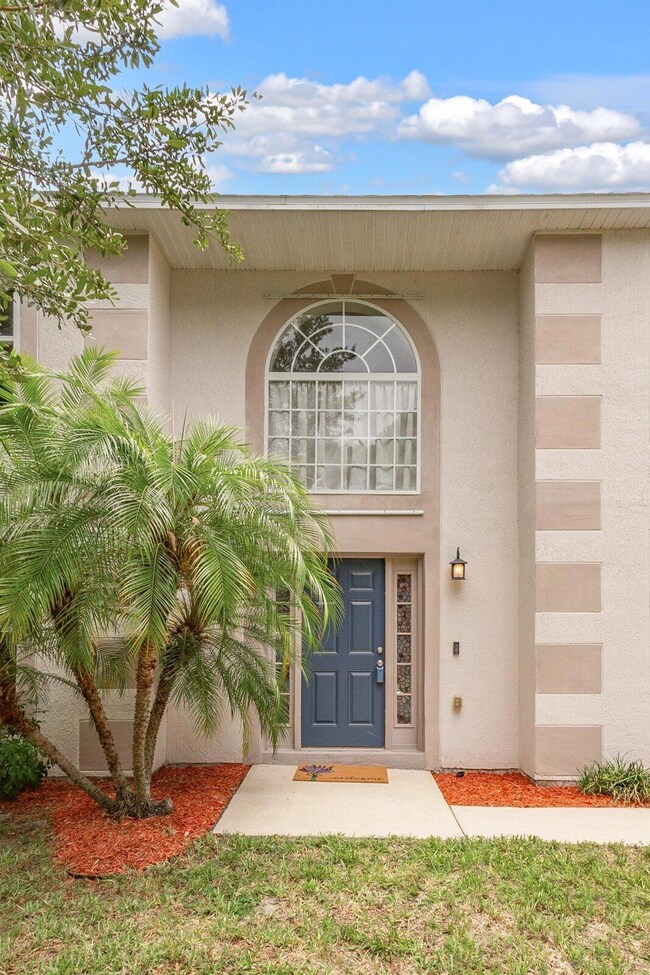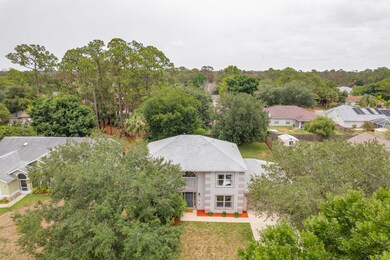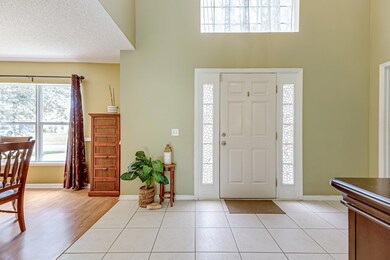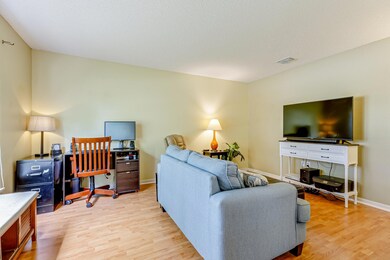
827 Gera Ave NW Palm Bay, FL 32907
Northwest Palm Bay NeighborhoodHighlights
- No HOA
- Rear Porch
- Eat-In Kitchen
- Hurricane or Storm Shutters
- 2 Car Attached Garage
- Separate Shower in Primary Bathroom
About This Home
As of February 2025BUYERS LOSS YOUR GAIN. Stunning 4-bedroom, two-story family home in a peaceful neighborhood. Features a formal living/dining area, office/5th bedroom. Spacious great room opens to a private backyard. The kitchen boasts granite countertops and stainless steel appliances and 1/2 bath downstairs.
Upstairs, the master bedroom has a walk-in closet and en-suite bath with tub and shower. Additional bedrooms are perfect for family, guests, or hobbies. Large backyard, septic tank behind garage, and a 2-car garage with plenty of storage.
Close to great schools and all essential amenities in Palm Bay. Sold as-is. LOCAL LENDERS ONLY.
Last Agent to Sell the Property
RE/MAX Aerospace Realty License #3168091 Listed on: 06/16/2024

Home Details
Home Type
- Single Family
Est. Annual Taxes
- $3,499
Year Built
- Built in 2005 | Remodeled
Lot Details
- 10,019 Sq Ft Lot
- West Facing Home
- Cleared Lot
Parking
- 2 Car Attached Garage
- Garage Door Opener
Home Design
- Shingle Roof
- Concrete Siding
- Block Exterior
- Vinyl Siding
- Asphalt
Interior Spaces
- 2,395 Sq Ft Home
- 2-Story Property
- Entrance Foyer
Kitchen
- Eat-In Kitchen
- Electric Range
- Microwave
- Dishwasher
- Kitchen Island
Flooring
- Carpet
- Tile
Bedrooms and Bathrooms
- 4 Bedrooms
- Dual Closets
- Walk-In Closet
- Separate Shower in Primary Bathroom
Laundry
- Laundry on lower level
- Washer and Electric Dryer Hookup
Home Security
- Hurricane or Storm Shutters
- Fire and Smoke Detector
Accessible Home Design
- Accessible Bathroom
- Visitor Bathroom
- Accessible Bedroom
- Accessible Common Area
- Accessible Kitchen
- Kitchen Appliances
- Stairway
- Central Living Area
- Accessible Closets
- Accessible Washer and Dryer
- Accessible Doors
- Level Entry For Accessibility
- Accessible Entrance
Outdoor Features
- Rear Porch
Schools
- Lockmar Elementary School
- Central Middle School
- Heritage High School
Utilities
- Central Heating and Cooling System
- Hot Water Heating System
- 220 Volts
- 220 Volts in Garage
- High-Efficiency Water Heater
- Septic Tank
- Cable TV Available
Community Details
- No Home Owners Association
- Port Malabar Unit 48 Subdivision
Listing and Financial Details
- Assessor Parcel Number 28-36-26-Kr-02519.0-0005.00
Ownership History
Purchase Details
Home Financials for this Owner
Home Financials are based on the most recent Mortgage that was taken out on this home.Purchase Details
Home Financials for this Owner
Home Financials are based on the most recent Mortgage that was taken out on this home.Purchase Details
Home Financials for this Owner
Home Financials are based on the most recent Mortgage that was taken out on this home.Purchase Details
Home Financials for this Owner
Home Financials are based on the most recent Mortgage that was taken out on this home.Purchase Details
Purchase Details
Similar Homes in Palm Bay, FL
Home Values in the Area
Average Home Value in this Area
Purchase History
| Date | Type | Sale Price | Title Company |
|---|---|---|---|
| Warranty Deed | $375,000 | Peninsula Title & Escrow Servi | |
| Warranty Deed | $374,900 | Supreme Title Closings | |
| Warranty Deed | $279,900 | Supreme Title Closings Llc | |
| Warranty Deed | $160,000 | Attorney | |
| Warranty Deed | $146,800 | Adams Title Inc | |
| Warranty Deed | $20,000 | Adams Title Inc |
Mortgage History
| Date | Status | Loan Amount | Loan Type |
|---|---|---|---|
| Open | $375,000 | VA | |
| Previous Owner | $337,410 | New Conventional | |
| Previous Owner | $180,000 | Stand Alone Refi Refinance Of Original Loan | |
| Previous Owner | $166,056 | FHA | |
| Previous Owner | $157,102 | No Value Available | |
| Previous Owner | $100,000 | No Value Available |
Property History
| Date | Event | Price | Change | Sq Ft Price |
|---|---|---|---|---|
| 02/24/2025 02/24/25 | Sold | $375,000 | 0.0% | $157 / Sq Ft |
| 02/24/2025 02/24/25 | Pending | -- | -- | -- |
| 08/05/2024 08/05/24 | Price Changed | $375,000 | -5.1% | $157 / Sq Ft |
| 07/19/2024 07/19/24 | Price Changed | $395,000 | -1.0% | $165 / Sq Ft |
| 07/01/2024 07/01/24 | Price Changed | $399,000 | -2.7% | $167 / Sq Ft |
| 06/20/2024 06/20/24 | For Sale | $410,000 | +9.4% | $171 / Sq Ft |
| 03/31/2022 03/31/22 | Sold | $374,900 | 0.0% | $157 / Sq Ft |
| 02/16/2022 02/16/22 | Pending | -- | -- | -- |
| 12/16/2021 12/16/21 | For Sale | $374,900 | +33.9% | $157 / Sq Ft |
| 04/30/2021 04/30/21 | Sold | $279,900 | 0.0% | $117 / Sq Ft |
| 03/06/2021 03/06/21 | Pending | -- | -- | -- |
| 03/06/2021 03/06/21 | For Sale | $279,900 | -- | $117 / Sq Ft |
Tax History Compared to Growth
Tax History
| Year | Tax Paid | Tax Assessment Tax Assessment Total Assessment is a certain percentage of the fair market value that is determined by local assessors to be the total taxable value of land and additions on the property. | Land | Improvement |
|---|---|---|---|---|
| 2023 | $3,499 | $225,660 | $0 | $0 |
| 2022 | $5,175 | $272,580 | $0 | $0 |
| 2021 | $2,672 | $172,800 | $0 | $0 |
| 2020 | $2,619 | $170,420 | $0 | $0 |
| 2019 | $2,783 | $166,590 | $0 | $0 |
| 2018 | $2,715 | $163,490 | $0 | $0 |
| 2017 | $2,734 | $160,130 | $0 | $0 |
| 2016 | $2,563 | $156,840 | $6,000 | $150,840 |
| 2015 | $2,798 | $117,890 | $4,000 | $113,890 |
| 2014 | $2,557 | $107,180 | $4,000 | $103,180 |
Agents Affiliated with this Home
-
Josephine Carpenter

Seller's Agent in 2025
Josephine Carpenter
RE/MAX
(321) 243-4519
2 in this area
17 Total Sales
-
Donald Harte
D
Buyer's Agent in 2025
Donald Harte
Hart To Hart Real Estate, Inc.
(321) 446-5363
2 in this area
8 Total Sales
-
Chip Allen
C
Seller's Agent in 2022
Chip Allen
Dynasty Realty of Brevard, Inc
(321) 543-0971
2 in this area
26 Total Sales
Map
Source: Space Coast MLS (Space Coast Association of REALTORS®)
MLS Number: 1017039
APN: 28-36-26-KR-02519.0-0005.00
- 850 Hanau Ave NW
- 821 Fulda Ave NW Unit 48
- 788 Isar Ave NW
- 898 Gera Ave NW
- 717 Isar Ave NW
- 899 Emden Ave NW
- 764 Universe St NW
- 634 Altona St NW
- 673 Fernandina St NW
- 000 NW Borraclough
- 700 Fernandina St NW
- 862 Aachen Ave NW
- 719 Aachen Ave NW
- 598 Consolata Ave NW
- 999 Jupiter Blvd NW
- 662 Estaugh St NW
- 1059 Dusseldorf Ave NW
- 891 Koln Ct NW
- 473 Americana Blvd NW
- 881 Brookson Ave NW
