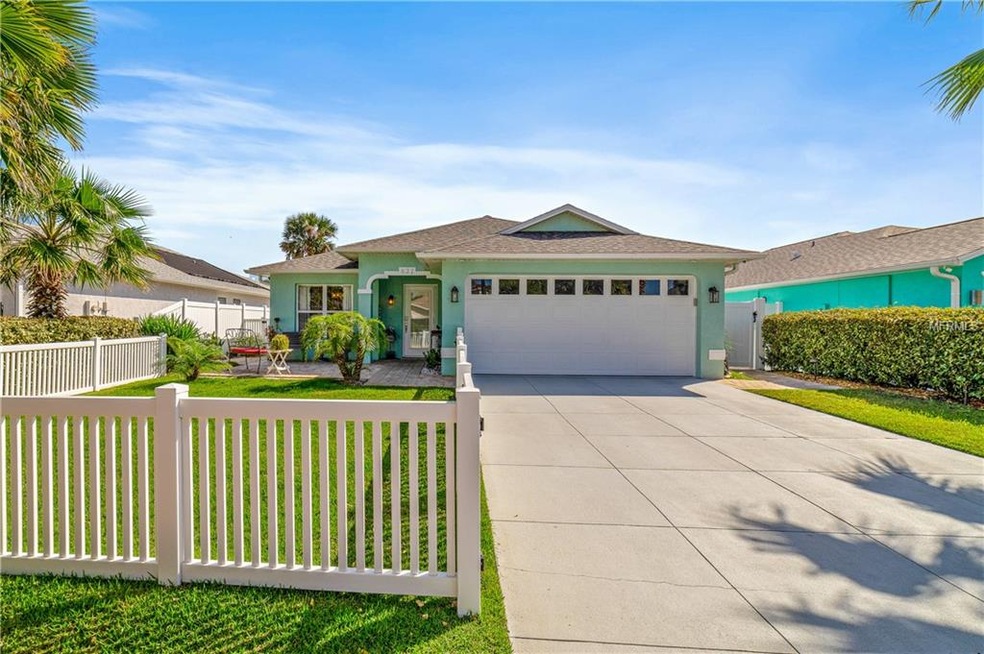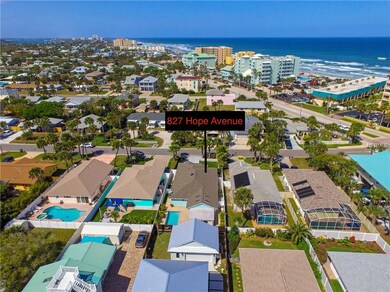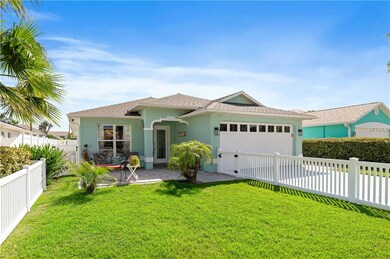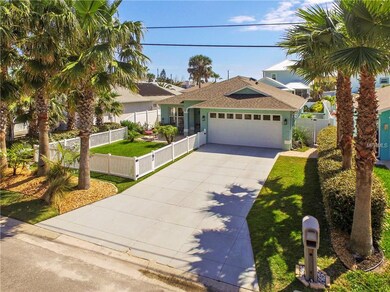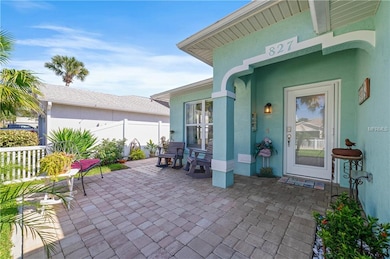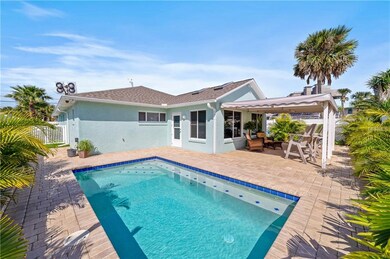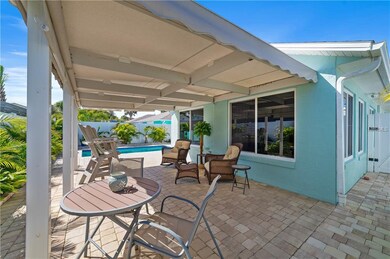
827 Hope Ave New Smyrna Beach, FL 32169
Central Beach NeighborhoodHighlights
- In Ground Pool
- Open Floorplan
- Sun or Florida Room
- Coronado Beach Elementary School Rated 10
- Cathedral Ceiling
- 3-minute walk to Marianne Clancy Park
About This Home
As of February 2025WALK TO THE BEACH AND FLAGLER AVENUE! Light, bright, open and airy best describe this quintessential beach home that encompasses everything you could possibly want in a beach getaway. This 3 bedroom 2 bathroom home features over 1,800 sq. ft., 2 car garage, swimming pool, charming fenced in front yard, fully fenced in backyard, large living room and dining room along with a massive Florida room off the back. The sunroom off the back is amazing and adds so much additional living space. It features its own ductless AC unit for maximum cooling and overlooks the pool. All of the bedrooms are generous in size and the tall vaulted ceilings add to the open and airy feel of this home. Recently installed new hurricane rated front door with electronic lock and Phantom screen door, new covered awning with blinds, new window treatments, light fixtures, and window screens throughout. Owner has also added pavers in the front, side and around the pool along with new pool pump, new landscaping, new vinyl fence and bluetooth speakers outside and more! NEW ROOF 2016, MINI SPLIT IN FLORIDA ROOM 2014. You will be hard pressed to find a home that has been meticulously maintained such as this one. Oh did I mention..WALK TO THE BEACH AND FLAGLER AVENUE. Flagler Avenue features restaurants, bars, shopping, beach access and more! Schedule your showing today!
Last Agent to Sell the Property
MAINFRAME REAL ESTATE License #3130235 Listed on: 03/15/2019

Last Buyer's Agent
OUT OF AREA REALTOR
License #66666
Home Details
Home Type
- Single Family
Est. Annual Taxes
- $6,317
Year Built
- Built in 1999
Lot Details
- 6,000 Sq Ft Lot
- North Facing Home
- Fenced
- Property is zoned 10R5
Parking
- 2 Car Attached Garage
Home Design
- Slab Foundation
- Shingle Roof
- Block Exterior
Interior Spaces
- 1,810 Sq Ft Home
- Open Floorplan
- Cathedral Ceiling
- Family Room Off Kitchen
- Sun or Florida Room
- Inside Utility
Kitchen
- Range
- Microwave
- Dishwasher
- Disposal
Flooring
- Carpet
- Ceramic Tile
Bedrooms and Bathrooms
- 3 Bedrooms
- 2 Full Bathrooms
Outdoor Features
- In Ground Pool
- Covered patio or porch
Utilities
- Central Heating and Cooling System
- Cable TV Available
Community Details
- No Home Owners Association
- Horton Shores Subdivision
Listing and Financial Details
- Homestead Exemption
- Visit Down Payment Resource Website
- Legal Lot and Block 13 / D
- Assessor Parcel Number 16-17-34-01-04-0130
Ownership History
Purchase Details
Home Financials for this Owner
Home Financials are based on the most recent Mortgage that was taken out on this home.Purchase Details
Home Financials for this Owner
Home Financials are based on the most recent Mortgage that was taken out on this home.Purchase Details
Home Financials for this Owner
Home Financials are based on the most recent Mortgage that was taken out on this home.Purchase Details
Home Financials for this Owner
Home Financials are based on the most recent Mortgage that was taken out on this home.Purchase Details
Home Financials for this Owner
Home Financials are based on the most recent Mortgage that was taken out on this home.Purchase Details
Home Financials for this Owner
Home Financials are based on the most recent Mortgage that was taken out on this home.Similar Homes in New Smyrna Beach, FL
Home Values in the Area
Average Home Value in this Area
Purchase History
| Date | Type | Sale Price | Title Company |
|---|---|---|---|
| Warranty Deed | $1,150,000 | Home Partners Title Services | |
| Warranty Deed | $1,150,000 | Home Partners Title Services | |
| Warranty Deed | $540,000 | Fidelity Natl Ttl Of Fl Inc | |
| Deed | $500,000 | -- | |
| Warranty Deed | $500,000 | Midtown Title Llc | |
| Deed | $325,000 | Midtown Title Llc | |
| Warranty Deed | $143,500 | -- |
Mortgage History
| Date | Status | Loan Amount | Loan Type |
|---|---|---|---|
| Closed | $500,000 | Construction | |
| Previous Owner | $480,000 | Credit Line Revolving | |
| Previous Owner | $405,000 | New Conventional | |
| Previous Owner | $115,000 | No Value Available | |
| Previous Owner | -- | No Value Available | |
| Previous Owner | $115,000 | Commercial | |
| Previous Owner | $250,000 | Credit Line Revolving | |
| Previous Owner | $100,000 | New Conventional | |
| Previous Owner | $100,000 | Purchase Money Mortgage |
Property History
| Date | Event | Price | Change | Sq Ft Price |
|---|---|---|---|---|
| 02/07/2025 02/07/25 | Sold | $1,150,000 | -3.8% | $635 / Sq Ft |
| 01/01/2025 01/01/25 | Pending | -- | -- | -- |
| 12/16/2024 12/16/24 | For Sale | $1,195,000 | +121.3% | $660 / Sq Ft |
| 05/21/2019 05/21/19 | Sold | $540,000 | -2.7% | $298 / Sq Ft |
| 04/12/2019 04/12/19 | Pending | -- | -- | -- |
| 04/04/2019 04/04/19 | Price Changed | $555,000 | -1.8% | $307 / Sq Ft |
| 03/24/2019 03/24/19 | Price Changed | $565,000 | -2.6% | $312 / Sq Ft |
| 03/15/2019 03/15/19 | For Sale | $580,000 | +16.0% | $320 / Sq Ft |
| 04/03/2017 04/03/17 | Sold | $500,000 | -2.9% | $276 / Sq Ft |
| 02/02/2017 02/02/17 | Pending | -- | -- | -- |
| 01/31/2017 01/31/17 | For Sale | $515,000 | -- | $285 / Sq Ft |
Tax History Compared to Growth
Tax History
| Year | Tax Paid | Tax Assessment Tax Assessment Total Assessment is a certain percentage of the fair market value that is determined by local assessors to be the total taxable value of land and additions on the property. | Land | Improvement |
|---|---|---|---|---|
| 2025 | $3,179 | $848,408 | $479,750 | $368,658 |
| 2024 | $3,179 | $420,228 | -- | -- |
| 2023 | $3,179 | $407,989 | $0 | $0 |
| 2022 | $3,042 | $396,106 | $0 | $0 |
| 2021 | $6,089 | $384,569 | $0 | $0 |
| 2020 | $8,178 | $453,986 | $160,590 | $293,396 |
| 2019 | $5,793 | $350,053 | $0 | $0 |
| 2018 | $6,317 | $371,692 | $151,406 | $220,286 |
| 2017 | $7,424 | $411,336 | $150,761 | $260,575 |
| 2016 | $7,085 | $354,104 | $0 | $0 |
| 2015 | $6,533 | $297,690 | $0 | $0 |
| 2014 | $6,029 | $269,531 | $0 | $0 |
Agents Affiliated with this Home
-
Sylvan McElroy

Seller's Agent in 2025
Sylvan McElroy
THE KEYES COMPANY
(386) 423-2958
9 in this area
104 Total Sales
-
Syndee Yost

Buyer's Agent in 2025
Syndee Yost
THE KEYES COMPANY
(386) 689-5083
6 in this area
79 Total Sales
-
Justin Dalrymple

Seller's Agent in 2019
Justin Dalrymple
MAINFRAME REAL ESTATE
(407) 513-4257
1 in this area
148 Total Sales
-
Lisa Dalrymple
L
Seller Co-Listing Agent in 2019
Lisa Dalrymple
MAINFRAME REAL ESTATE
(407) 455-0007
1 in this area
26 Total Sales
-
O
Buyer's Agent in 2019
OUT OF AREA REALTOR
-
Roger Kincaid

Seller's Agent in 2017
Roger Kincaid
KINCAID REALTY
(386) 846-0049
15 in this area
121 Total Sales
Map
Source: Stellar MLS
MLS Number: O5770326
APN: 7416-01-04-0130
- 833 Maralyn Ave Unit Lot 17
- 835 Maralyn Ave Unit Lot 18
- 830 Maralyn Ave
- 910 Maple St Unit A & B
- 821 Ocean Ave
- 807 S Atlantic Ave Unit 302
- 821 E 1st Ave
- 610 S Atlantic Ave
- 701 S Atlantic Ave Unit 21
- 604 S Atlantic Ave
- 910 Locust St
- 602 S Atlantic Ave
- 611 S Atlantic Ave Unit 4212
- 611 S Atlantic Ave Unit 4612
- 708 Ocean Ave
- 923 Locust St
- 806 E 2nd Ave
- 423 S Atlantic Ave Unit 301
- 423 S Atlantic Ave Unit 101
- 918 E 2nd Ave
