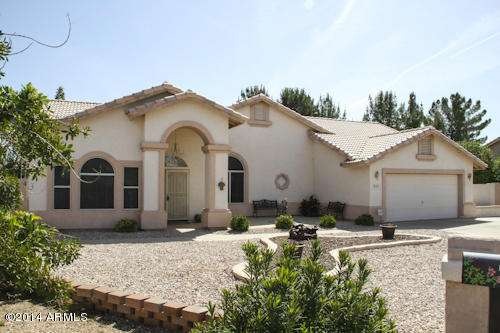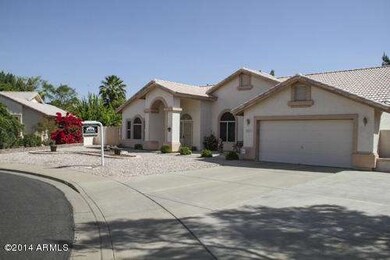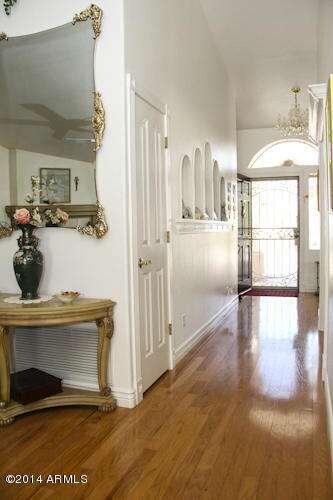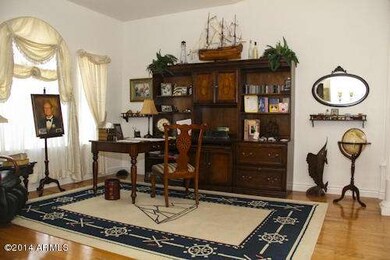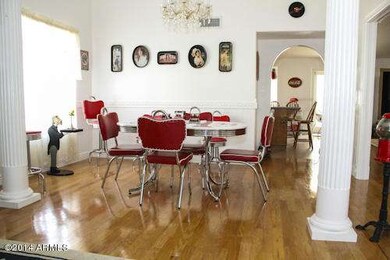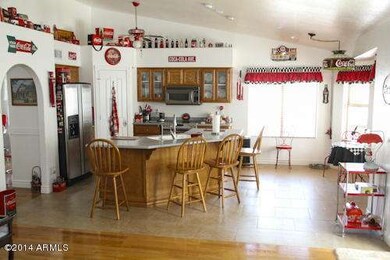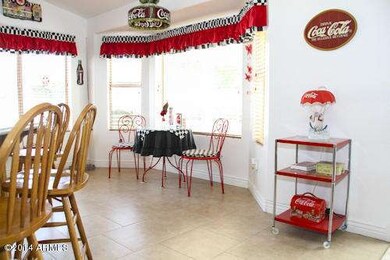
827 N Williams Cir Mesa, AZ 85203
North Central Mesa NeighborhoodHighlights
- Private Pool
- Vaulted Ceiling
- No HOA
- Franklin at Brimhall Elementary School Rated A
- Wood Flooring
- Covered patio or porch
About This Home
As of June 2018WOW!! MRS. CLEAN LIVES HERE!! COME AND SEE THIS GREAT HOME!! OWNER HAS TAKEN WONDERFUL CARE OF THIS HOME AND HAS ALWAYS MADE SURE EVERYTHING HAS BEEN WELL MAINTAINED AND SERVICED REGULARLY!! HOME FEATURES THE FOLLOWING: 3 BEDROOMS, 2 BATHROOMS, LARGE LIVING ROOM, FORMAL DINING AREA, HUGE KITCHEN WITH KITCHEN ISLAND, NICE EAT IN AREA AS WELL, MASTER BEDROOM IS VERY NICE WITH A GREAT MASTER BATHROOM, STEP IN TO THE GOURGEOUS BACKYARD OASIS, THIS BACKYARD IS IMMACULATE, VERY WELL LANDSCAPED AND ITS MAIN FEATURE IS THE WONDERFUL DIVING POOL, POOL WAS JUST REDONE AND IS IN GREAT CONDITION, SEVERAL UPDATES TO MENTION: NEW AIR CONDITIONER IN 2012, NEWER GARAGE DOOR OPENER, BEAUTIFUL FIREPLACE IN FAMILY ROOM! COME AND SEE THIS WONDERFUL HOME!! THIS HOME IS ONE TO SHOW YOUR FUSSIEST BUYERS!!!
Last Agent to Sell the Property
DenMar Realty License #BR521816000 Listed on: 03/27/2014
Home Details
Home Type
- Single Family
Est. Annual Taxes
- $977
Year Built
- Built in 1994
Lot Details
- 0.27 Acre Lot
- Cul-De-Sac
- Block Wall Fence
- Sprinklers on Timer
- Grass Covered Lot
Parking
- 2 Car Garage
- 1 Open Parking Space
- Garage Door Opener
Home Design
- Wood Frame Construction
- Tile Roof
- Stucco
Interior Spaces
- 2,052 Sq Ft Home
- 1-Story Property
- Vaulted Ceiling
- Double Pane Windows
- Solar Screens
- Family Room with Fireplace
Kitchen
- Eat-In Kitchen
- Built-In Microwave
- Dishwasher
- Kitchen Island
Flooring
- Wood
- Tile
Bedrooms and Bathrooms
- 3 Bedrooms
- Primary Bathroom is a Full Bathroom
- 2 Bathrooms
- Dual Vanity Sinks in Primary Bathroom
- Bathtub With Separate Shower Stall
Laundry
- Laundry in unit
- Dryer
- Washer
Accessible Home Design
- Accessible Hallway
Pool
- Private Pool
- Diving Board
Outdoor Features
- Covered patio or porch
- Built-In Barbecue
Schools
- Hawthorne Elementary School
- Poston Junior High School
- Mountain View - Waddell High School
Utilities
- Refrigerated Cooling System
- Heating Available
- Cable TV Available
Community Details
- No Home Owners Association
- Coury Estates Subdivision
Listing and Financial Details
- Tax Lot 76
- Assessor Parcel Number 137-02-233
Ownership History
Purchase Details
Home Financials for this Owner
Home Financials are based on the most recent Mortgage that was taken out on this home.Purchase Details
Home Financials for this Owner
Home Financials are based on the most recent Mortgage that was taken out on this home.Purchase Details
Home Financials for this Owner
Home Financials are based on the most recent Mortgage that was taken out on this home.Purchase Details
Home Financials for this Owner
Home Financials are based on the most recent Mortgage that was taken out on this home.Purchase Details
Purchase Details
Purchase Details
Purchase Details
Similar Homes in Mesa, AZ
Home Values in the Area
Average Home Value in this Area
Purchase History
| Date | Type | Sale Price | Title Company |
|---|---|---|---|
| Warranty Deed | $334,900 | Security Title Agency Inc | |
| Interfamily Deed Transfer | -- | Title 365 Coraopolis | |
| Interfamily Deed Transfer | -- | Clear Title Agency | |
| Warranty Deed | $270,000 | Clear Title Agency | |
| Interfamily Deed Transfer | -- | None Available | |
| Interfamily Deed Transfer | -- | Capital Title Agency | |
| Warranty Deed | $150,000 | Capital Title Agency | |
| Interfamily Deed Transfer | -- | Capital Title Agency |
Mortgage History
| Date | Status | Loan Amount | Loan Type |
|---|---|---|---|
| Open | $311,000 | New Conventional | |
| Closed | $318,150 | New Conventional | |
| Previous Owner | $264,386 | FHA | |
| Previous Owner | $263,969 | FHA | |
| Previous Owner | $265,109 | FHA | |
| Previous Owner | $375,000 | Reverse Mortgage Home Equity Conversion Mortgage |
Property History
| Date | Event | Price | Change | Sq Ft Price |
|---|---|---|---|---|
| 06/04/2018 06/04/18 | Sold | $334,900 | 0.0% | $163 / Sq Ft |
| 04/29/2018 04/29/18 | Pending | -- | -- | -- |
| 04/27/2018 04/27/18 | Price Changed | $334,900 | -1.5% | $163 / Sq Ft |
| 04/24/2018 04/24/18 | Price Changed | $339,900 | -1.4% | $166 / Sq Ft |
| 04/06/2018 04/06/18 | For Sale | $344,900 | +27.7% | $168 / Sq Ft |
| 07/29/2014 07/29/14 | Sold | $270,000 | 0.0% | $132 / Sq Ft |
| 06/13/2014 06/13/14 | Pending | -- | -- | -- |
| 03/27/2014 03/27/14 | For Sale | $270,000 | -- | $132 / Sq Ft |
Tax History Compared to Growth
Tax History
| Year | Tax Paid | Tax Assessment Tax Assessment Total Assessment is a certain percentage of the fair market value that is determined by local assessors to be the total taxable value of land and additions on the property. | Land | Improvement |
|---|---|---|---|---|
| 2025 | $2,023 | $24,383 | -- | -- |
| 2024 | $2,047 | $23,221 | -- | -- |
| 2023 | $2,047 | $40,060 | $8,010 | $32,050 |
| 2022 | $2,002 | $31,850 | $6,370 | $25,480 |
| 2021 | $2,057 | $29,030 | $5,800 | $23,230 |
| 2020 | $2,029 | $27,470 | $5,490 | $21,980 |
| 2019 | $1,880 | $25,970 | $5,190 | $20,780 |
| 2018 | $1,795 | $23,660 | $4,730 | $18,930 |
| 2017 | $1,739 | $22,530 | $4,500 | $18,030 |
| 2016 | $1,707 | $22,100 | $4,420 | $17,680 |
| 2015 | $1,612 | $20,450 | $4,090 | $16,360 |
Agents Affiliated with this Home
-
Laurie Wells

Seller's Agent in 2018
Laurie Wells
Realty One Group
(480) 459-1538
1 Total Sale
-
David Griffin
D
Buyer's Agent in 2018
David Griffin
Platinum Living Realty
(480) 323-6459
39 Total Sales
-
Jamin Denham
J
Seller's Agent in 2014
Jamin Denham
DenMar Realty
(480) 507-7905
12 in this area
167 Total Sales
Map
Source: Arizona Regional Multiple Listing Service (ARMLS)
MLS Number: 5091147
APN: 137-02-233
- 1710 E Enrose St
- 844 N Oracle
- 731 N Oracle
- 740 N Oracle
- 1859 E 8th St
- 1905 E Downing St
- 1712 E Fairfield St
- 1829 E Decatur St
- 1556 E Dover Cir Unit 2
- 1436 E Downing St
- 715 N Gilbert Rd
- 505 N Williams
- 624 N Ashbrook
- 2041 E Des Moines St
- 1711 E Glencove St
- 2125 E Elmwood St
- 1550 E University Dr Unit L1,2,3
- 2113 E Des Moines St
- 1541 E Glencove St
- 2059 E Brown Rd Unit 35
