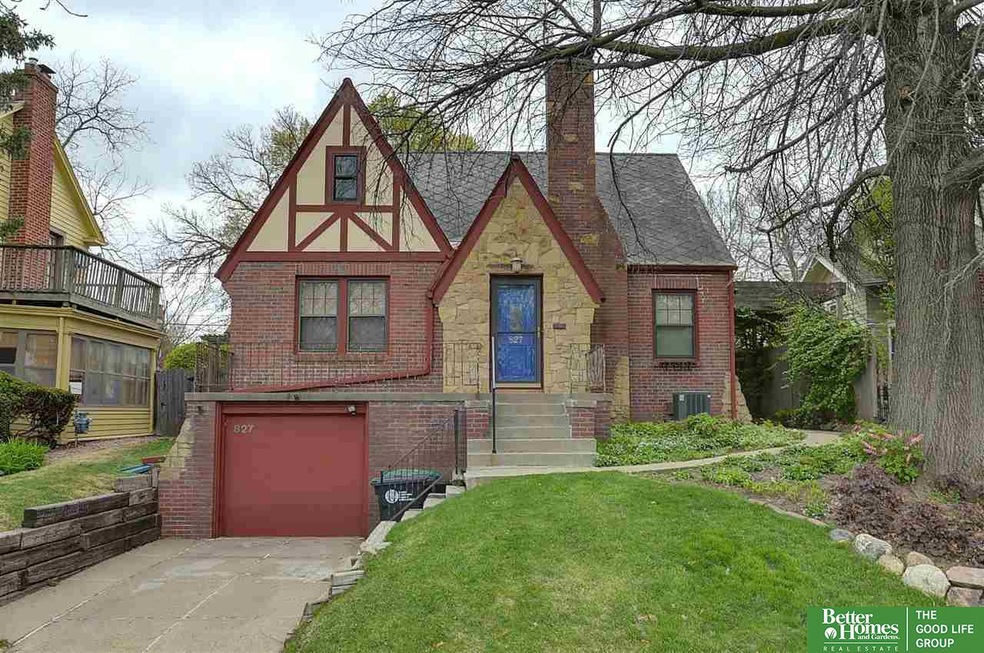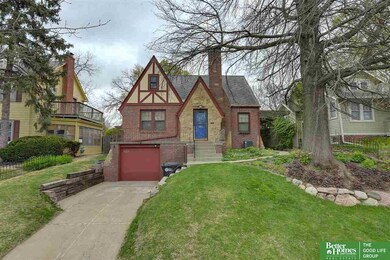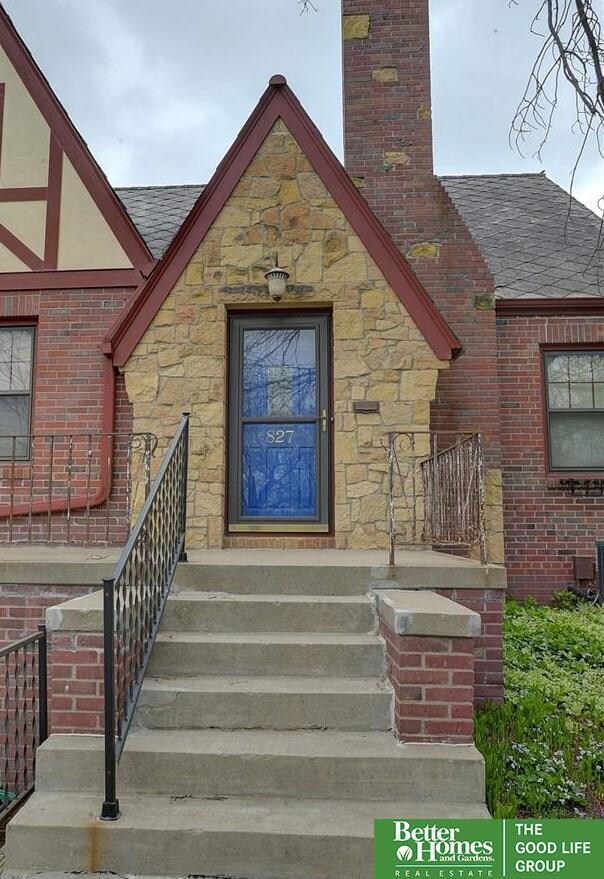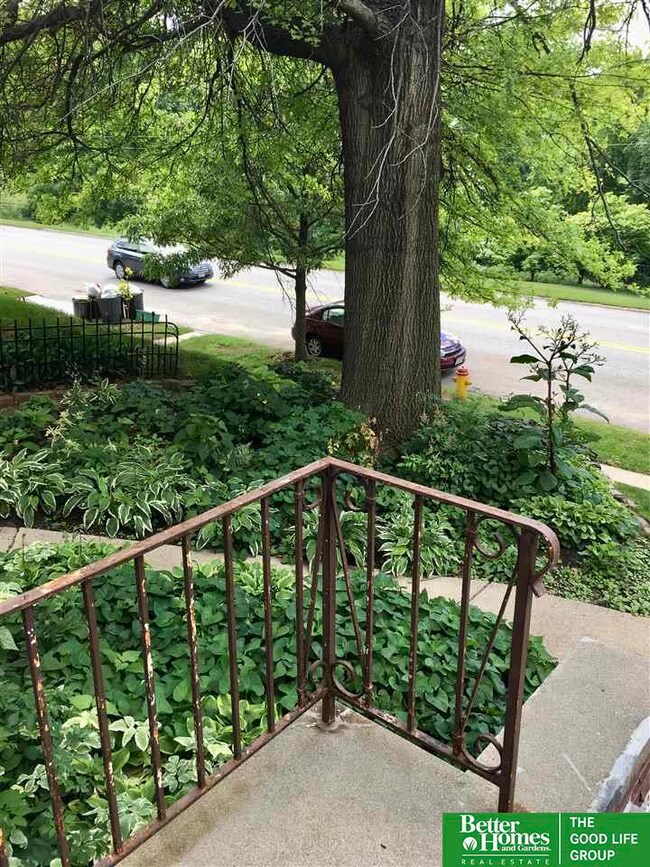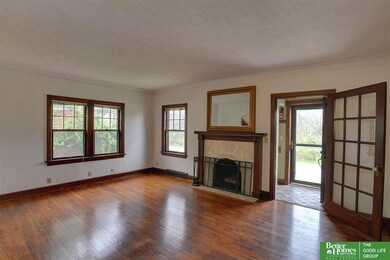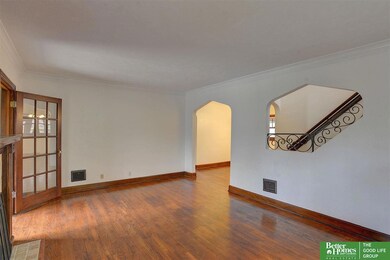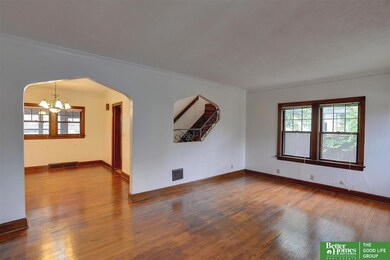
827 S 60th St Omaha, NE 68106
Aksarben-Elmwood Park NeighborhoodHighlights
- Wood Flooring
- No HOA
- 1 Car Attached Garage
- Main Floor Bedroom
- Porch
- 1-minute walk to Elmwood Park
About This Home
As of June 2025NEW AND IMPROVED PRICE! Darling PRE-INSPECTED Tudor home in beloved Elmwood Park area. With Elmwood, Aksarben Village, and Memorial Park nearby, the scope for walking, running, and biking is unlimited. The home overlooks Elmwood Park so views are spectacular in all seasons. The spacious kitchen is full of light at all times of the day. The upstairs can serve as a master suite, with a large closet with built-in’s and room for an office area or nursery The maturely landscaped yards, as well as private backyard complete with sunroom and entertaining patio are just a couple of the details that make this home so attractive! The home boasts beautifully & immaculately maintained hardwood floors throughout. The basement is ready to be finished, with surround sound speaker system wiring. There is plenty of storage space on all three levels of the house. This Aksarben treasure is worth checking out for a quaint family home! OF NOTE: The grass variety here "greens up" with warmer weathe
Last Agent to Sell the Property
Better Homes and Gardens R.E. License #20170663 Listed on: 04/27/2021

Last Buyer's Agent
Desirée Johnson
Platinum Realty LLC License #20150820

Home Details
Home Type
- Single Family
Est. Annual Taxes
- $4,575
Year Built
- Built in 1922
Lot Details
- 6,000 Sq Ft Lot
- Lot Dimensions are 50 x 120
- Property is Fully Fenced
- Wood Fence
Parking
- 1 Car Attached Garage
- Garage Door Opener
Home Design
- Block Foundation
Interior Spaces
- 1.5-Story Property
- Ceiling Fan
- Wood Burning Fireplace
- Window Treatments
- Living Room with Fireplace
- Dining Area
- Partially Finished Basement
Kitchen
- Oven or Range
- Dishwasher
- Disposal
Flooring
- Wood
- Laminate
- Ceramic Tile
Bedrooms and Bathrooms
- 3 Bedrooms
- Main Floor Bedroom
- Walk-In Closet
Outdoor Features
- Patio
- Shed
- Porch
Schools
- Washington Elementary School
- Lewis And Clark Middle School
- Central High School
Utilities
- Forced Air Heating and Cooling System
- Heating System Uses Gas
Community Details
- No Home Owners Association
- Edgewood Subdivision
Listing and Financial Details
- Assessor Parcel Number 1012800000
- Tax Block 8
Ownership History
Purchase Details
Home Financials for this Owner
Home Financials are based on the most recent Mortgage that was taken out on this home.Purchase Details
Home Financials for this Owner
Home Financials are based on the most recent Mortgage that was taken out on this home.Similar Homes in Omaha, NE
Home Values in the Area
Average Home Value in this Area
Purchase History
| Date | Type | Sale Price | Title Company |
|---|---|---|---|
| Warranty Deed | $265,000 | Charter Title & Escrow Co | |
| Warranty Deed | $175,000 | None Available |
Mortgage History
| Date | Status | Loan Amount | Loan Type |
|---|---|---|---|
| Open | $212,000 | New Conventional | |
| Previous Owner | $171,830 | FHA | |
| Previous Owner | $75,001 | New Conventional | |
| Previous Owner | $5,000 | Credit Line Revolving |
Property History
| Date | Event | Price | Change | Sq Ft Price |
|---|---|---|---|---|
| 06/06/2025 06/06/25 | Sold | $325,000 | 0.0% | $167 / Sq Ft |
| 05/05/2025 05/05/25 | Pending | -- | -- | -- |
| 05/02/2025 05/02/25 | For Sale | $325,000 | +22.6% | $167 / Sq Ft |
| 06/18/2021 06/18/21 | Sold | $265,000 | +2.3% | $171 / Sq Ft |
| 05/05/2021 05/05/21 | Pending | -- | -- | -- |
| 05/01/2021 05/01/21 | Price Changed | $259,000 | -5.8% | $167 / Sq Ft |
| 04/26/2021 04/26/21 | For Sale | $275,000 | +57.1% | $177 / Sq Ft |
| 03/10/2015 03/10/15 | Sold | $175,000 | -1.4% | $120 / Sq Ft |
| 02/08/2015 02/08/15 | Pending | -- | -- | -- |
| 02/02/2015 02/02/15 | For Sale | $177,500 | -- | $122 / Sq Ft |
Tax History Compared to Growth
Tax History
| Year | Tax Paid | Tax Assessment Tax Assessment Total Assessment is a certain percentage of the fair market value that is determined by local assessors to be the total taxable value of land and additions on the property. | Land | Improvement |
|---|---|---|---|---|
| 2023 | $4,772 | $226,200 | $35,400 | $190,800 |
| 2022 | $4,829 | $226,200 | $35,400 | $190,800 |
| 2021 | $4,790 | $226,300 | $35,400 | $190,900 |
| 2020 | $4,575 | $213,700 | $35,400 | $178,300 |
| 2019 | $4,589 | $213,700 | $35,400 | $178,300 |
| 2018 | $4,249 | $197,600 | $35,400 | $162,200 |
| 2017 | $3,551 | $197,600 | $35,400 | $162,200 |
| 2016 | $3,551 | $165,500 | $13,500 | $152,000 |
| 2015 | $3,504 | $165,500 | $13,500 | $152,000 |
| 2014 | $3,504 | $165,500 | $13,500 | $152,000 |
Agents Affiliated with this Home
-
Ashley Cerveny

Seller's Agent in 2025
Ashley Cerveny
Toast Real Estate
(402) 618-5732
4 in this area
311 Total Sales
-
Mark Hinrichs

Seller Co-Listing Agent in 2025
Mark Hinrichs
Toast Real Estate
(402) 850-4201
3 in this area
86 Total Sales
-
Shellie Nelson

Buyer's Agent in 2025
Shellie Nelson
BHHS Ambassador Real Estate
(402) 681-4196
1 in this area
152 Total Sales
-
Gina Sterns

Seller's Agent in 2021
Gina Sterns
Better Homes and Gardens R.E.
(402) 212-1027
1 in this area
53 Total Sales
-

Buyer's Agent in 2021
Desirée Johnson
Platinum Realty LLC
(712) 355-3368
-

Seller's Agent in 2015
Michele Johnson
Nebraska Realty
Map
Source: Great Plains Regional MLS
MLS Number: 22108452
APN: 1012-8000-00
- 5807 Mason St
- 5644 Leavenworth St
- 5553 Mayberry St
- 5639 Emile St
- 6131 Pacific St
- 5650 Poppleton Ave
- 5849 Briggs St
- 1115 S 63rd St
- 5320 Elmwood Plaza
- 6236 Poppleton Ave
- 5303 Elmwood Plaza
- 521 S 55th St
- 5506 Howard St
- 1511 S 60th St
- 6035 Woolworth Ave
- 1321 S 55th Ave
- 5311 Howard St
- 1406 S 55th St
- 5220 Poppleton Ave
- 301 S 57th St
