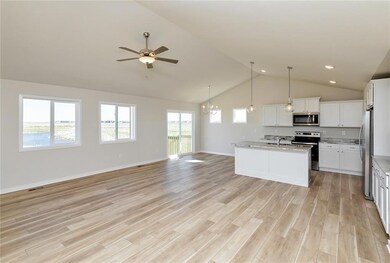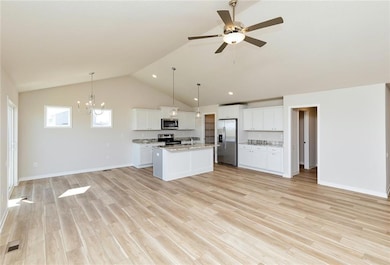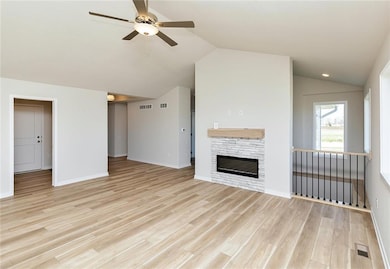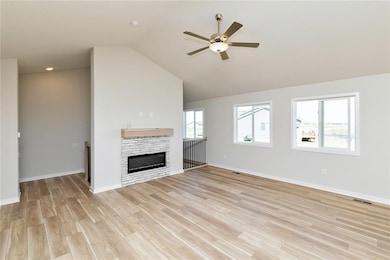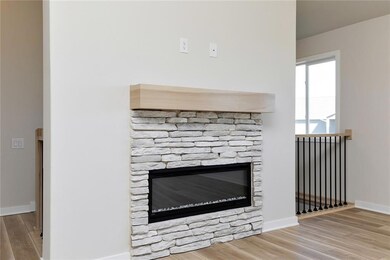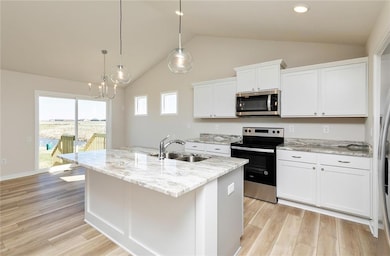
828 3rd St NW Bondurant, IA 50035
Estimated Value: $353,000 - $433,000
Highlights
- Ranch Style House
- Central Air
- Electric Fireplace
- Corner Lot
About This Home
As of May 2023Benchmark Builders presents their Ruby Plan in Bondurant’s newest development, Harvest Meadows! This home sits on a large corner lot with pond view and you’ll fall in love with this open and spacious floor plan! Over 1500 sq ft on the main floor, 2 bedrooms, 2 bathrooms, 2 car garage, and deck! Large and open kitchen/dining/great room is perfect for entertaining. Modern kitchen design with white cabinets and accent island, walk in pantry, main floor laundry, and drop zone off the garage make ensure this is the home you’ve been looking for. Master suite connects to private bathroom with walk in shower and closet. The finished lower level provides ample space with 2 more bedrooms, a full bathroom, and a family room! Granite counters throughout, rounded drywall corners, SS appliances w/ refrigerator included! Development is conveniently located close to parks, trails, and schools.
Home Details
Home Type
- Single Family
Year Built
- Built in 2022
Lot Details
- 0.32 Acre Lot
- Lot Dimensions are 111x156
- Corner Lot
HOA Fees
- $8 Monthly HOA Fees
Parking
- 2 Car Attached Garage
Home Design
- Ranch Style House
- Asphalt Shingled Roof
Interior Spaces
- 1,544 Sq Ft Home
- Electric Fireplace
- Laundry on main level
- Finished Basement
Bedrooms and Bathrooms
Utilities
- Central Air
Community Details
- Kimberley Development Association
- Built by Benchmark Builders
Listing and Financial Details
- Assessor Parcel Number 23100170101033
Ownership History
Purchase Details
Home Financials for this Owner
Home Financials are based on the most recent Mortgage that was taken out on this home.Similar Homes in Bondurant, IA
Home Values in the Area
Average Home Value in this Area
Purchase History
| Date | Buyer | Sale Price | Title Company |
|---|---|---|---|
| Rath Adam C | $392,500 | None Listed On Document |
Mortgage History
| Date | Status | Borrower | Loan Amount |
|---|---|---|---|
| Open | Rath Adam C | $372,875 | |
| Previous Owner | Benchmark Builders Iowa Lc | $328,000 |
Property History
| Date | Event | Price | Change | Sq Ft Price |
|---|---|---|---|---|
| 05/12/2023 05/12/23 | Sold | $392,500 | -1.9% | $254 / Sq Ft |
| 04/18/2023 04/18/23 | Pending | -- | -- | -- |
| 05/25/2022 05/25/22 | For Sale | $399,900 | -- | $259 / Sq Ft |
Tax History Compared to Growth
Tax History
| Year | Tax Paid | Tax Assessment Tax Assessment Total Assessment is a certain percentage of the fair market value that is determined by local assessors to be the total taxable value of land and additions on the property. | Land | Improvement |
|---|---|---|---|---|
| 2024 | -- | $403,100 | $83,700 | $319,400 |
| 2023 | $0 | $403,100 | $83,700 | $319,400 |
| 2022 | -- | $520 | $520 | $0 |
Agents Affiliated with this Home
-
Angela Mckenzie

Seller's Agent in 2023
Angela Mckenzie
RE/MAX
(515) 778-6365
67 in this area
603 Total Sales
-
Amanda Morrow
A
Seller Co-Listing Agent in 2023
Amanda Morrow
EXP Realty, LLC
(515) 205-2628
2 in this area
46 Total Sales
-
Bryan Schwartz
B
Buyer's Agent in 2023
Bryan Schwartz
RE/MAX
2 in this area
24 Total Sales
Map
Source: Des Moines Area Association of REALTORS®
MLS Number: 652785
APN: 231/00170-101-033
- 820 3rd St NW
- 825 3rd St NW
- 317 Fireside Dr NW
- 316 Fireside Dr NW
- 324 Fireside Dr NW
- 805 3rd St NW
- 421 Fireside Dr NW
- 413 Meadow Ave NW
- 1017 Westridge St SW
- 1021 Westridge St SW
- 1100 Westridge St SW
- 1044 Westridge St SW
- 1104 Westridge St SW
- 1028 Westridge St SW
- 1009 Westridge St SW
- 136 Creekside Dr SW
- 516 1st St NW
- 1029 Westridge St SW
- 517 1st St NW
- 1040 Westridge St SW
- 828 3rd St NW
- 305 Fireside Dr NW
- 309 Fireside Dr NW
- 300 Fireside Dr NW
- 304 Fireside Dr NW
- 208 Fireside Dr NW
- 308 Fireside Dr NW
- 829 3rd St NW
- 313 Fireside Dr NW
- 204 Fireside Dr NW
- 812 3rd St NW
- 200 Fireside Dr NW
- 817 3rd St NW
- 808 3rd St NW
- 804 3rd St NW
- 405 Fireside Dr NW
- 800 3rd St NW
- 409 Fireside Dr NW
- 400 Fireside Dr NW
- 404 Fireside Dr NW

