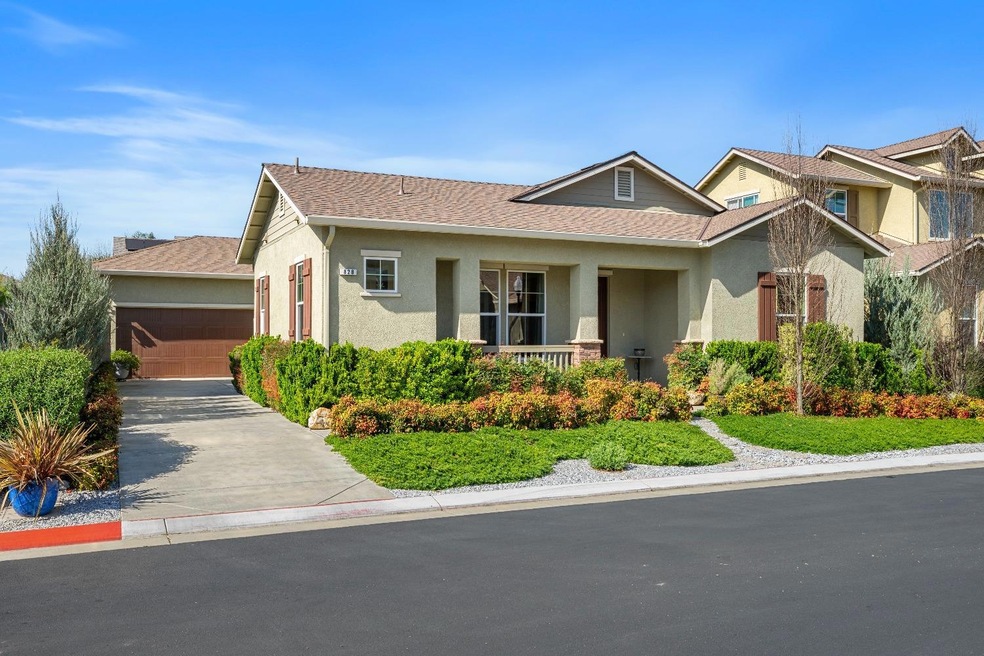
$618,000
- 4 Beds
- 3 Baths
- 2,752 Sq Ft
- 2057 Carmel Ranch Cir
- Oakdale, CA
This stunning K. Hovnanian home in the Carmel Ranch community offers the perfect blend of luxury and functionality. Featuring 4 bedrooms and 3 bathrooms, the home showcases stylish vinyl plank flooring throughout and a sophisticated kitchen with Grey cabinets, elegant pendant lighting, a spacious island, and sleek Iced White quartz countertops. The open-concept layout flows seamlessly into a
Juan Mora London Properties LTD
