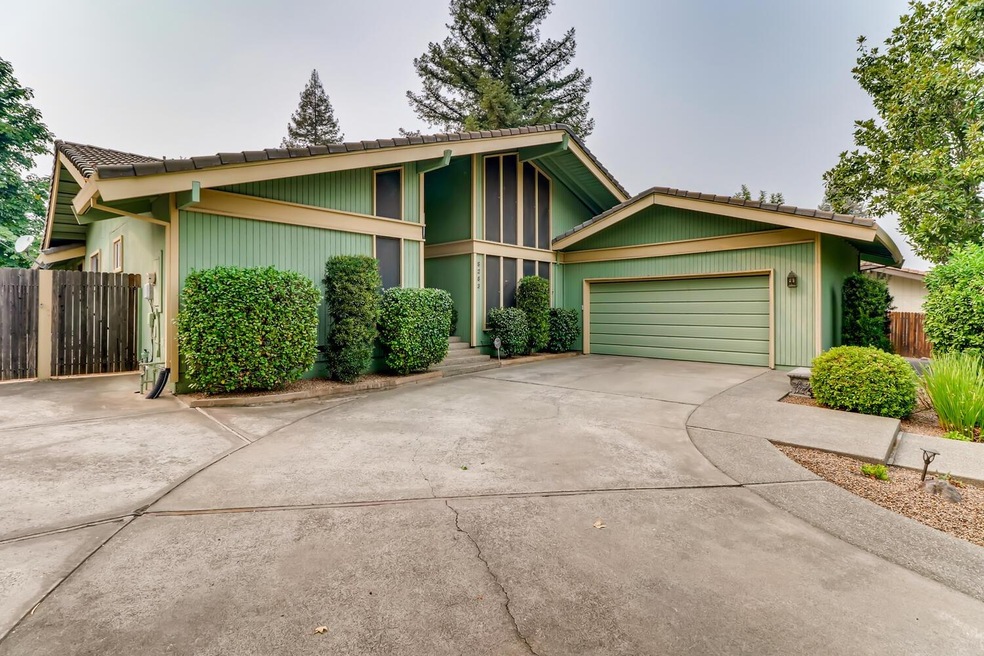
$759,000
- 4 Beds
- 3 Baths
- 2,495 Sq Ft
- 8155 Walnut Villa Way
- Fair Oaks, CA
Stunning 4-bedroom, 3-bathroom custom-built home in the heart of Fair Oaks! Spanning 2,495 sf, beautifully designed for comfort, convenience, and entertainment. A welcoming entryway with soaring ceiling leads to spacious living room and formal dining area. The open-concept kitchen is a chef's dream, featuring granite counters w/full backsplash, 5-burner gas stove, water filter, refrigerator,
Lori Logan Better Homes and Gardens RE
