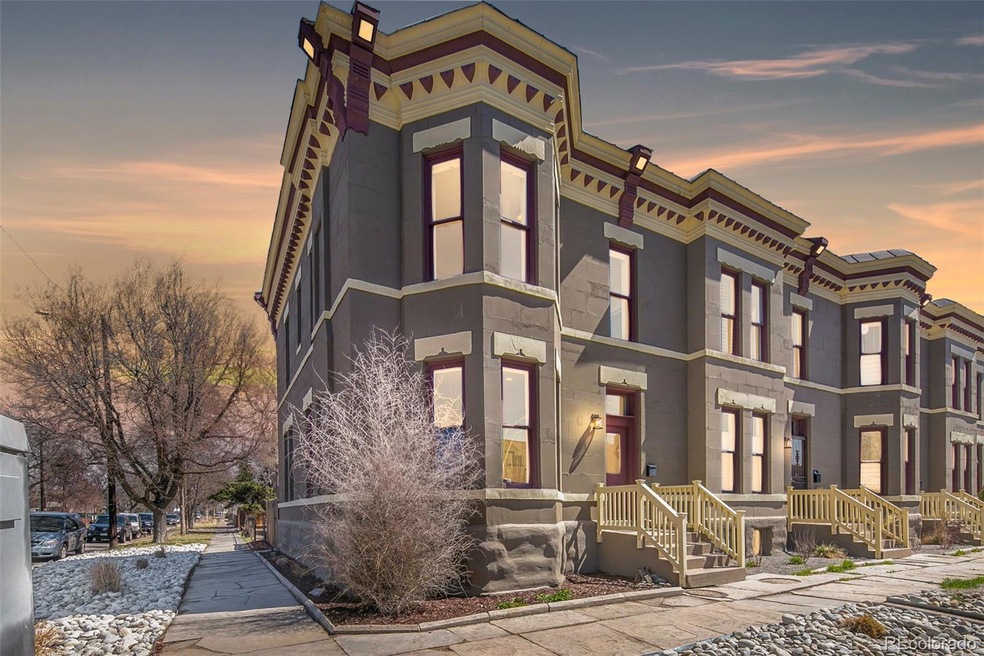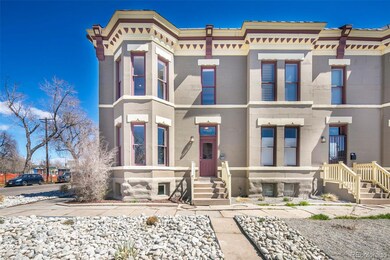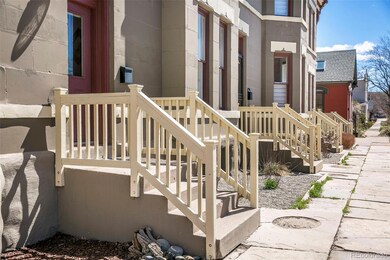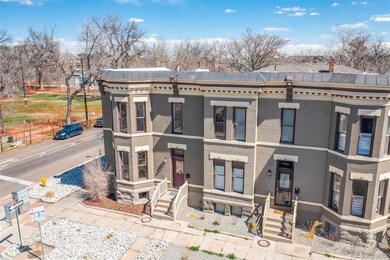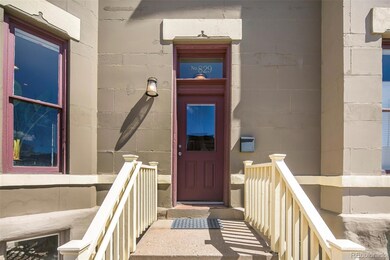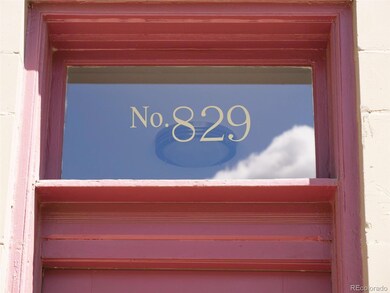Live urban in this incredible Five-Points Italianate, end-unit townhome directly overlooking Curtis Park. Renovated to the studs in 2015, this home boasts character and design of an historic home combined with modern benefits of new construction and systems. Firmly grounded on its heavy stone base, 829 rises from its corner lot with the charismatic confluence of Curtis Park vernacular and high style row-home architecture: tall/narrow openings, main/upper floor symmetry, double-hung windows, corbelled cornices with decorative trim that cap the building's roof edge before it meets the sky. Elevated main entrance via classic porch stoop opens to foyer with original staircase. Large living room is bathed in natural light from 3 sides, accented by exposed brick, soaring ceilings, feature fireplace. Settle into the blissful bay window spaces that inspire a persistent sense of possibility. Bright, happy, white, wide-open kitchen has quartz countertops, peninsula bar seating, built-in office/work space and dining room. A private backyard flagstone patio is ideal for summer BBQs, reverie and conversation, surrounded spring through autumn by blooming, built-in planters. A full bathroom with shower rounds out the main floor. Upstairs, discover 2 primary bedrooms, each with full baths + walk-in closets. The front bedroom stars with park and mountain views, bay window, big closet, double sinks, separate tub and shower. The second upstairs bedroom + ensuite bath is tucked into the quiet interior, set apart from the street. Convenient upstairs laundry closet, too. Full basement has a large den + 3rd bedroom with exterior entrance, creating possibility for a separate working/living space, AirBnB or income property potential. Walk everywhere -- RiNo restaurants, food halls, pubs, breweries abound. Light Rail around the corner. No HOA/fees make this unit even more financially attractive for owner occupants and investors alike. Video & 3D tour available before showings begin.

