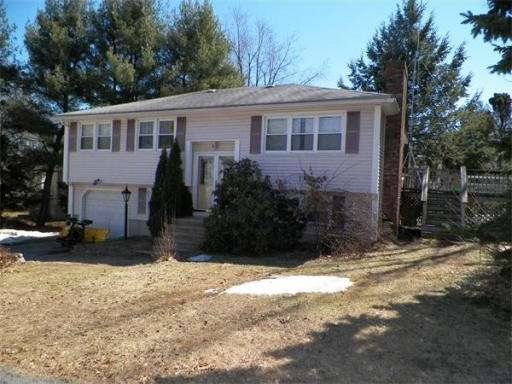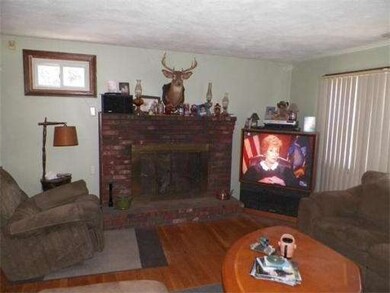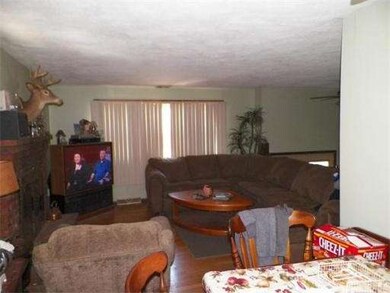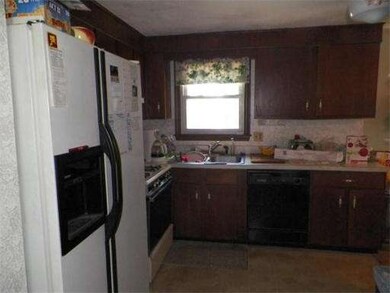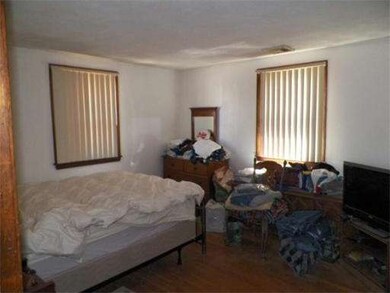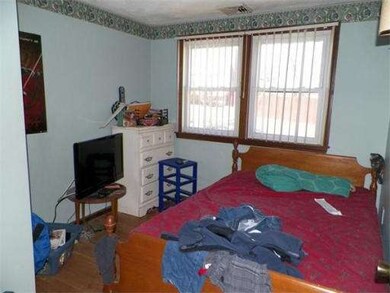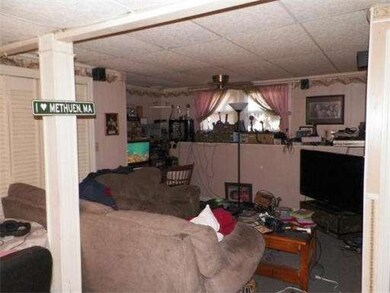83 Comet Rd Methuen, MA 01844
The East End Neighborhood
3
Beds
2
Baths
1,525
Sq Ft
10,019
Sq Ft Lot
About This Home
As of February 2022SELLER SAYS SELL!!!! Don't miss this large 3 bedroom split with in law potential perfect for the expanding family. Home boasts fireplaced living room large dining area with door to extra large deck. Hardwood floors though most of main level. Lower level features kitchen area 1/2 bath with laundry and family room. All this on great corner lot with garage central air and so much more. Call today
Ownership History
Date
Name
Owned For
Owner Type
Purchase Details
Listed on
Nov 29, 2021
Closed on
Feb 28, 2022
Sold by
Nguyen Thai and Dang Anh V
Bought by
Trinidad Pedro A and Robles Daphne
Seller's Agent
Philip Terban
Century 21 North East
Buyer's Agent
Chinatti Realty Group
Chinatti Realty Group, Inc.
List Price
$495,916
Sold Price
$493,000
Premium/Discount to List
-$2,916
-0.59%
Total Days on Market
171
Current Estimated Value
Home Financials for this Owner
Home Financials are based on the most recent Mortgage that was taken out on this home.
Estimated Appreciation
$100,689
Avg. Annual Appreciation
6.12%
Original Mortgage
$484,034
Outstanding Balance
$455,394
Interest Rate
3.55%
Mortgage Type
FHA
Estimated Equity
$140,840
Purchase Details
Closed on
Nov 5, 2018
Sold by
Nguyen Paul
Bought by
Nguyen Thai and Dang Anh V
Home Financials for this Owner
Home Financials are based on the most recent Mortgage that was taken out on this home.
Original Mortgage
$169,600
Interest Rate
4.6%
Mortgage Type
New Conventional
Purchase Details
Listed on
Apr 4, 2014
Closed on
Sep 26, 2014
Sold by
Peglow Ronald L
Bought by
Nguyen Paul
Seller's Agent
Jennifer Hamilton-Bower
Keller Williams Realty
Buyer's Agent
Philip Terban
Century 21 North East
List Price
$279,900
Sold Price
$225,000
Premium/Discount to List
-$54,900
-19.61%
Home Financials for this Owner
Home Financials are based on the most recent Mortgage that was taken out on this home.
Avg. Annual Appreciation
9.60%
Original Mortgage
$180,000
Interest Rate
4%
Mortgage Type
New Conventional
Purchase Details
Closed on
Nov 15, 2005
Sold by
Difrancesco Joseph J and Difrancesco-Souza Lisa A
Bought by
Peglow Ronald L
Purchase Details
Closed on
Jan 22, 2002
Sold by
Forgione Robert D and Wahlgren Leonard W
Bought by
Difrancesco Joseph J and Difrancesco Regina M
Purchase Details
Closed on
Apr 1, 1998
Sold by
Cas Cop Rt
Bought by
Forgione Robert D
Map
Home Details
Home Type
Single Family
Est. Annual Taxes
$5,416
Year Built
1979
Lot Details
0
Listing Details
- Lot Description: Corner, Wooded, Paved Drive
- Special Features: None
- Property Sub Type: Detached
- Year Built: 1979
Interior Features
- Has Basement: Yes
- Fireplaces: 1
- Number of Rooms: 9
- Amenities: Shopping, Medical Facility
- Electric: Circuit Breakers
- Energy: Storm Doors
- Flooring: Wood
- Insulation: Full
- Interior Amenities: Cable Available
- Basement: Full, Finished, Interior Access, Garage Access
- Bedroom 2: First Floor
- Bedroom 3: First Floor
- Kitchen: First Floor
- Laundry Room: Basement
- Living Room: First Floor
- Master Bedroom: First Floor
- Master Bedroom Description: Flooring - Hardwood
- Dining Room: First Floor
- Family Room: Basement
Exterior Features
- Construction: Frame
- Exterior: Vinyl
- Exterior Features: Deck - Wood, Storage Shed
- Foundation: Poured Concrete
Garage/Parking
- Garage Parking: Under, Garage Door Opener
- Garage Spaces: 1
- Parking: Off-Street
- Parking Spaces: 2
Utilities
- Cooling Zones: 1
- Heat Zones: 1
- Hot Water: Natural Gas
- Utility Connections: Washer Hookup
Create a Home Valuation Report for This Property
The Home Valuation Report is an in-depth analysis detailing your home's value as well as a comparison with similar homes in the area
Home Values in the Area
Average Home Value in this Area
Purchase History
| Date | Type | Sale Price | Title Company |
|---|---|---|---|
| Not Resolvable | $493,000 | None Available | |
| Warranty Deed | $212,000 | -- | |
| Warranty Deed | $212,000 | -- | |
| Warranty Deed | $212,000 | -- | |
| Not Resolvable | $225,000 | -- | |
| Deed | $327,000 | -- | |
| Deed | $327,000 | -- | |
| Deed | $231,000 | -- | |
| Deed | $231,000 | -- | |
| Deed | $129,000 | -- | |
| Deed | $129,000 | -- |
Source: Public Records
Mortgage History
| Date | Status | Loan Amount | Loan Type |
|---|---|---|---|
| Open | $484,034 | FHA | |
| Closed | $484,034 | FHA | |
| Previous Owner | $169,600 | New Conventional | |
| Previous Owner | $180,000 | New Conventional |
Source: Public Records
Property History
| Date | Event | Price | Change | Sq Ft Price |
|---|---|---|---|---|
| 02/28/2022 02/28/22 | Sold | $493,000 | -0.6% | $270 / Sq Ft |
| 01/18/2022 01/18/22 | Pending | -- | -- | -- |
| 11/29/2021 11/29/21 | For Sale | $495,916 | +120.4% | $271 / Sq Ft |
| 09/26/2014 09/26/14 | Sold | $225,000 | 0.0% | $148 / Sq Ft |
| 09/22/2014 09/22/14 | Pending | -- | -- | -- |
| 08/26/2014 08/26/14 | Off Market | $225,000 | -- | -- |
| 07/30/2014 07/30/14 | Price Changed | $249,900 | -3.8% | $164 / Sq Ft |
| 05/20/2014 05/20/14 | Price Changed | $259,900 | -7.1% | $170 / Sq Ft |
| 04/04/2014 04/04/14 | For Sale | $279,900 | -- | $184 / Sq Ft |
Source: MLS Property Information Network (MLS PIN)
Tax History
| Year | Tax Paid | Tax Assessment Tax Assessment Total Assessment is a certain percentage of the fair market value that is determined by local assessors to be the total taxable value of land and additions on the property. | Land | Improvement |
|---|---|---|---|---|
| 2025 | $5,416 | $511,900 | $207,900 | $304,000 |
| 2024 | $5,502 | $506,600 | $189,600 | $317,000 |
| 2023 | $5,175 | $442,300 | $168,500 | $273,800 |
| 2022 | $5,001 | $383,200 | $140,500 | $242,700 |
| 2021 | $4,755 | $360,500 | $133,400 | $227,100 |
| 2020 | $4,719 | $351,100 | $133,400 | $217,700 |
| 2019 | $4,521 | $318,600 | $119,400 | $199,200 |
| 2018 | $4,361 | $305,600 | $119,400 | $186,200 |
| 2017 | $4,193 | $286,200 | $119,400 | $166,800 |
| 2016 | $4,039 | $272,700 | $112,400 | $160,300 |
| 2015 | $3,933 | $269,400 | $112,400 | $157,000 |
Source: Public Records
Source: MLS Property Information Network (MLS PIN)
MLS Number: 71655554
APN: METH-001012-000108-000248G
Nearby Homes
- 36 Booth Rd
- 5 Apple Crest Dr
- 18 Derry Rd
- 83 Chippy Ln
- 396 Oak St
- 18 Constitution Way Unit A
- 61 Constitution Way Unit 61
- 19 Oakmeadow Ln
- 128 Pleasant Valley St
- 11 Delmont St
- 6 Douglas Ave
- 29 Oak St
- 14 Ayer St
- 64 Merrimack Rd
- 34 Clementi Ln
- 22 Clementi Ln
- 38 Magna Rd
- 38 Christopher Dr Unit 71
- 45 Christopher Dr Unit 210
- 34 Ridge Rd
