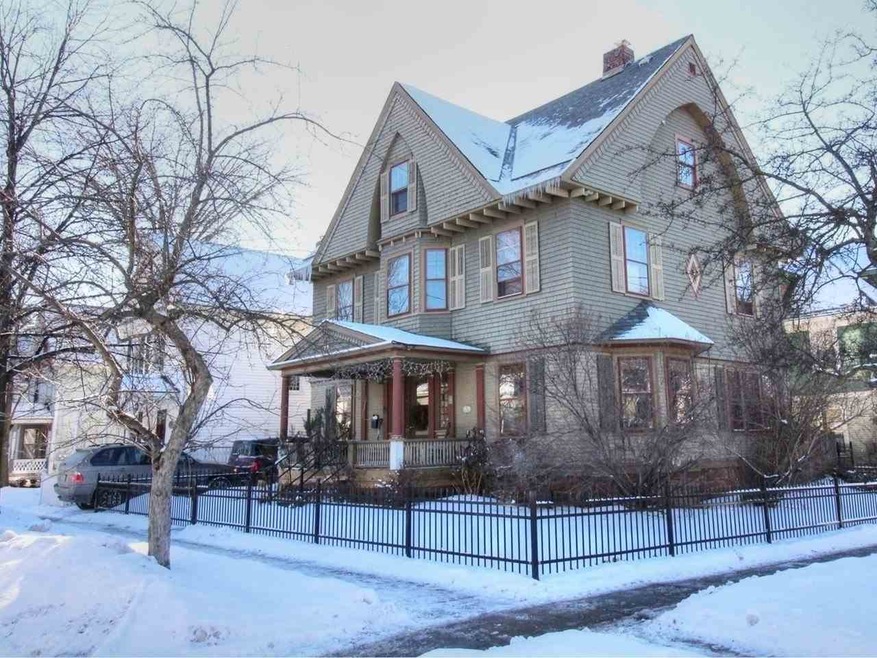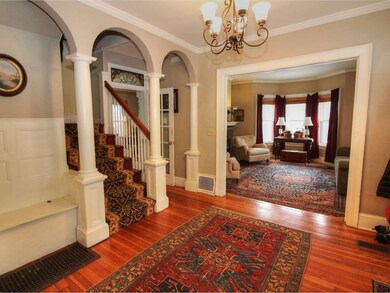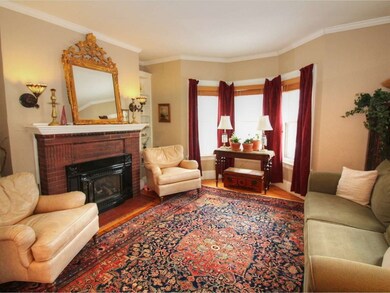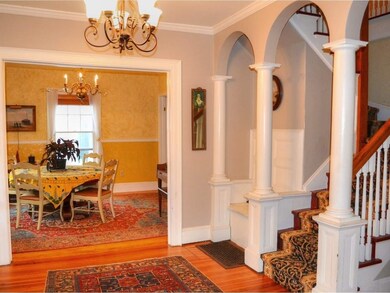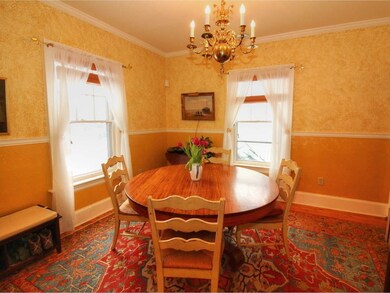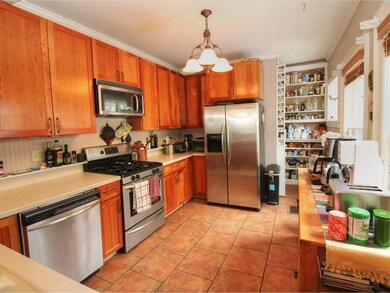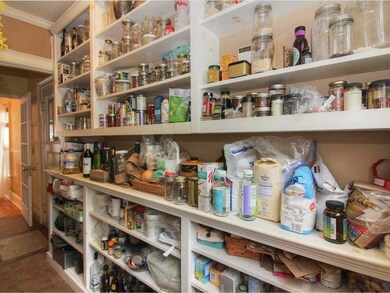
83 N Willard St Burlington, VT 05401
Old North End NeighborhoodEstimated Value: $845,000 - $1,056,000
Highlights
- Softwood Flooring
- Covered patio or porch
- 1 Car Direct Access Garage
- Victorian Architecture
- Walk-In Pantry
- Stained Glass
About This Home
As of March 2018Own a piece of Burlington history! This lovely Shingle-Style Victorian offers the best of both traditional architectural features and modern conveniences. It underwent an extensive renovations in the early 2000s updating and restoring this residence to its original splendor! A spacious home with an inviting foyer, the kitchen and family room are open and perfect for entertaining or watching little ones. The chef of the house will love cooking in the updated kitchen with walk-through butler's pantry, stainless appliances and cherry cabinets. You or guests can curl up with a book by the gas fireplace in the formal living room or retreat to the 2nd and 3rd floors for some peace and quiet. The upper floors offer numerous bedrooms on two levels, office spaces, renovated bathrooms and storage plus a wonderful owner's suite with a separate sitting room, huge walk-in closet and private elegant tiled bath with a double shower. Enjoy modern easy living here with a newer heating system, central air and updated electrical system. Step outside to find additional storage in the garage, a wonderful covered porch plus a cozy fenced yard with mature landscaping. Nestled on a corner lot, this charming property is super convenient to UVM Medical Center, colleges and downtown!
Last Agent to Sell the Property
Coldwell Banker Hickok and Boardman License #081.0004569 Listed on: 02/07/2018

Home Details
Home Type
- Single Family
Est. Annual Taxes
- $10,791
Year Built
- Built in 1899
Lot Details
- 3,920 Sq Ft Lot
- Property is Fully Fenced
- Landscaped
- Lot Sloped Up
- Property is zoned Res. Medium Density
Parking
- 1 Car Direct Access Garage
- Automatic Garage Door Opener
Home Design
- Victorian Architecture
- Concrete Foundation
- Stone Foundation
- Wood Frame Construction
- Shingle Roof
- Wood Siding
Interior Spaces
- 3-Story Property
- Woodwork
- Ceiling Fan
- Gas Fireplace
- Blinds
- Stained Glass
- Storage
- Home Security System
Kitchen
- Walk-In Pantry
- Stove
- Gas Range
- Microwave
- Dishwasher
- Disposal
Flooring
- Softwood
- Ceramic Tile
Bedrooms and Bathrooms
- 5 Bedrooms
- En-Suite Primary Bedroom
- Walk-In Closet
Laundry
- Dryer
- Washer
Unfinished Basement
- Walk-Out Basement
- Basement Fills Entire Space Under The House
- Interior Basement Entry
Outdoor Features
- Covered patio or porch
Schools
- Assigned Elementary And Middle School
- Burlington High School
Utilities
- Heating System Uses Natural Gas
- 220 Volts
- Water Heater
Ownership History
Purchase Details
Purchase Details
Purchase Details
Similar Homes in Burlington, VT
Home Values in the Area
Average Home Value in this Area
Purchase History
| Date | Buyer | Sale Price | Title Company |
|---|---|---|---|
| Turner Selby L | $479,000 | -- | |
| Gentchos George | $479,900 | -- | |
| Stone Brooke Bitner | $275,000 | -- |
Property History
| Date | Event | Price | Change | Sq Ft Price |
|---|---|---|---|---|
| 03/28/2018 03/28/18 | Sold | $580,000 | +2.2% | $199 / Sq Ft |
| 02/16/2018 02/16/18 | Pending | -- | -- | -- |
| 02/07/2018 02/07/18 | For Sale | $567,500 | -- | $195 / Sq Ft |
Tax History Compared to Growth
Tax History
| Year | Tax Paid | Tax Assessment Tax Assessment Total Assessment is a certain percentage of the fair market value that is determined by local assessors to be the total taxable value of land and additions on the property. | Land | Improvement |
|---|---|---|---|---|
| 2024 | $15,172 | $627,700 | $163,900 | $463,800 |
| 2023 | $13,263 | $627,700 | $163,900 | $463,800 |
| 2022 | $13,261 | $627,700 | $163,900 | $463,800 |
| 2021 | $13,816 | $627,700 | $163,900 | $463,800 |
| 2020 | $12,633 | $410,500 | $127,600 | $282,900 |
| 2019 | $12,015 | $410,500 | $127,600 | $282,900 |
| 2018 | $11,539 | $410,500 | $127,600 | $282,900 |
| 2017 | $10,638 | $410,500 | $127,600 | $282,900 |
| 2016 | $10,500 | $410,500 | $127,600 | $282,900 |
Agents Affiliated with this Home
-
Steve Lipkin

Seller's Agent in 2018
Steve Lipkin
Coldwell Banker Hickok and Boardman
(802) 846-9520
-
Dana Basiliere

Buyer's Agent in 2018
Dana Basiliere
Rossi & Riina Real Estate
(802) 238-3939
24 Total Sales
Map
Source: PrimeMLS
MLS Number: 4675895
APN: (035) 045-1-288-000
- 65-67 N Willard St
- 32 Booth St
- 39 Converse Ct
- 40 Henry St
- 15 N Williams St
- 233 Pearl St
- 197-203 N Winooski Ave
- 32 Wilson St
- 81 S Williams St Unit 202
- 244 North St
- 11 Grant St
- 10-12 Intervale Ave
- 75 Archibald St
- 230 College St Unit 12
- 288 Main St Unit A4
- 46 Bright St
- 30 Spring St
- 50 Bright St
- 174-176 Intervale
- 35 Saint Mary's St
