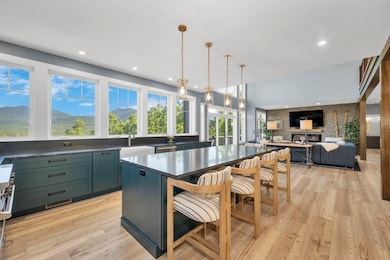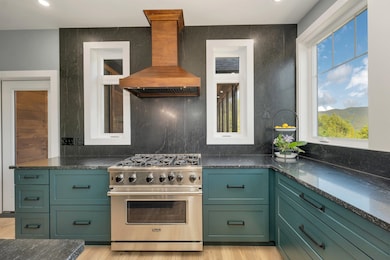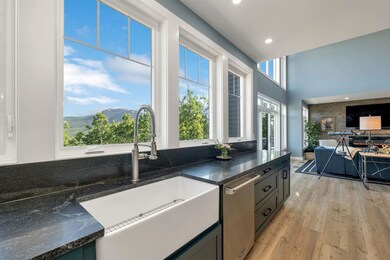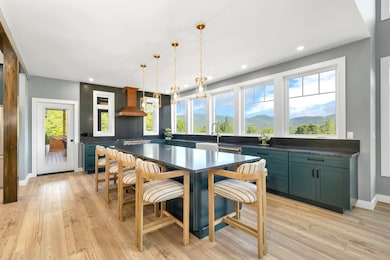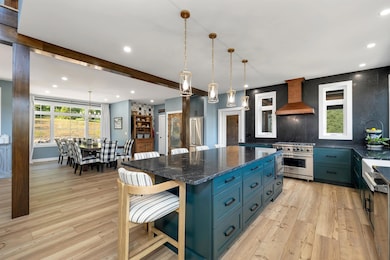83 Parker Ridge Rd Bartlett, NH 03812
Estimated payment $10,524/month
Highlights
- Media Room
- Viking Appliances
- Contemporary Architecture
- Mountain View
- Deck
- Cathedral Ceiling
About This Home
Beautiful mountain views from this newly constructed home just completed in 2024. Over 5000 square feet of space on three levels. Walk into the great room featuring a cathedral ceiling in the main living room, and sliders to the deck facing the view. There is a large chef's kitchen with top of the line appliances, including a Viking gas range, ample counter space, a separate pantry and access to a screened in porch for after dinner drinks. The dining area comfortably seats 10 - this home was made for entertaining. The first floor bedroom has an en suite bath with access to the first floor laundry and there is a second primary bedroom upstairs, both with mountain views. The third bedroom also faces the mountains and is next to a bonus room that would make a great playroom. The office is off the upper hallway and allows you to look out to the mountains while you work. On the lower level is a family game room with many possibilities, another bath and a home theatre complete with theater seating. This level has a walkout to the firepit area behind the home on this corner lot that enjoys added privacy as it was merged with the lot in front of it to protect the view. Located near hiking trails, the Saco River, nearby skiing at Attitash Mountain and a short trip to North Conway Village for in town shopping. A truly remarkable home. Buyers to confirm all measures and information.
Listing Agent
KW Coastal and Lakes & Mountains Realty/N Conway License #070596 Listed on: 07/02/2025

Home Details
Home Type
- Single Family
Est. Annual Taxes
- $6,438
Year Built
- Built in 2024
Lot Details
- 1.22 Acre Lot
- Sloped Lot
- Property is zoned TOWN R
Parking
- 2 Car Garage
Home Design
- Contemporary Architecture
- Concrete Foundation
- Wood Frame Construction
- Vinyl Siding
Interior Spaces
- Property has 2 Levels
- Cathedral Ceiling
- Ceiling Fan
- Family Room
- Open Floorplan
- Living Room
- Dining Room
- Media Room
- Den
- Bonus Room
- Vinyl Plank Flooring
- Mountain Views
Kitchen
- Gas Range
- Microwave
- Dishwasher
- Viking Appliances
- Kitchen Island
Bedrooms and Bathrooms
- 3 Bedrooms
- En-Suite Bathroom
- Walk-In Closet
- Soaking Tub
Laundry
- Laundry Room
- Dryer
- Washer
Finished Basement
- Heated Basement
- Walk-Out Basement
Home Security
- Home Security System
- Carbon Monoxide Detectors
Outdoor Features
- Deck
- Porch
Utilities
- Forced Air Heating and Cooling System
- Vented Exhaust Fan
- Cable TV Available
Community Details
- Stillings Grant Subdivision
Listing and Financial Details
- Legal Lot and Block 55 / A
- Assessor Parcel Number 5STLNG
Map
Home Values in the Area
Average Home Value in this Area
Tax History
| Year | Tax Paid | Tax Assessment Tax Assessment Total Assessment is a certain percentage of the fair market value that is determined by local assessors to be the total taxable value of land and additions on the property. | Land | Improvement |
|---|---|---|---|---|
| 2024 | $6,438 | $1,153,800 | $191,500 | $962,300 |
| 2023 | $1,005 | $194,700 | $194,700 | $0 |
| 2022 | $860 | $173,100 | $173,100 | $0 |
| 2021 | $1,101 | $115,500 | $115,500 | $0 |
| 2020 | $1,116 | $115,500 | $115,500 | $0 |
| 2019 | $1,079 | $115,500 | $115,500 | $0 |
| 2018 | $1,055 | $115,500 | $115,500 | $0 |
| 2016 | $1,282 | $134,900 | $134,900 | $0 |
| 2015 | $1,287 | $134,900 | $134,900 | $0 |
| 2014 | $1,321 | $134,900 | $134,900 | $0 |
| 2010 | $856 | $93,500 | $93,500 | $0 |
Property History
| Date | Event | Price | List to Sale | Price per Sq Ft | Prior Sale |
|---|---|---|---|---|---|
| 10/07/2025 10/07/25 | Price Changed | $1,895,000 | -2.8% | $350 / Sq Ft | |
| 08/09/2025 08/09/25 | Price Changed | $1,950,000 | -2.3% | $360 / Sq Ft | |
| 07/02/2025 07/02/25 | For Sale | $1,995,000 | +1091.0% | $368 / Sq Ft | |
| 11/01/2021 11/01/21 | Sold | $167,500 | 0.0% | -- | View Prior Sale |
| 07/26/2021 07/26/21 | Pending | -- | -- | -- | |
| 06/16/2021 06/16/21 | For Sale | $167,500 | 0.0% | -- | |
| 05/03/2021 05/03/21 | Pending | -- | -- | -- | |
| 03/17/2021 03/17/21 | For Sale | $167,500 | 0.0% | -- | |
| 02/13/2021 02/13/21 | Pending | -- | -- | -- | |
| 10/16/2020 10/16/20 | Price Changed | $167,500 | +6.3% | -- | |
| 05/30/2020 05/30/20 | For Sale | $157,500 | -6.0% | -- | |
| 04/25/2020 04/25/20 | Off Market | $167,500 | -- | -- | |
| 04/24/2018 04/24/18 | For Sale | $157,500 | -- | -- |
Source: PrimeMLS
MLS Number: 5049701
APN: BART-000005S-T000000L-N000000GA-000055
- 30 Parker Ridge Rd
- 0 Parker Ridge Rd Unit 47 5058947
- F4 Cave Mountain Rd
- 70 River St
- 12 Forest Ave
- 0 U S 302 Unit 1 and 2 5003976
- 1331 Us Rte 302
- 9 Top Notch Rd
- 7B-3 Summit Vista Rd
- 00 US Route 302 Unit L00
- 00 U S Route 302
- 19 Hill & Vale Ln Unit 19
- 00 Tall Woods Loop Unit 9
- 8 River Run Dr Unit J
- 8 River Run Dr Unit H
- 8 River Run Dr Unit G
- 2E/F River Run Dr Unit E/F
- 461 Jericho Rd
- 46 Ammonoosuc Dr
- 30 Top Notch Rd Unit 30
- 1316 US Route 302
- 104 Grand Summit Dr Unit 104
- 104 Grand Summit Dr Unit 134/136
- 52 Covered Bridge Ln
- N2 Sandtrap Loop Unit 2
- 253 Linderhof Strasse St
- 284 Tin Mine Rd
- 17 Purple Finch Rd
- 17 Purple Finch Rd Unit 80
- 64 Quarry Ln
- 2895 White Mountain Hwy Unit 2
- 64 Wildflower Trail Unit 18
- 124 Old Bartlett Rd Unit 83
- 24 Northport Terrace Unit 1
- 18 Colbath St
- 59 Haynesville Ave Unit 11
- 19 Saco St Unit 71
- 162 Meadows Dr
- 5 Oak Ridge Rd
- 21 Tripyramid Way Unit 23


