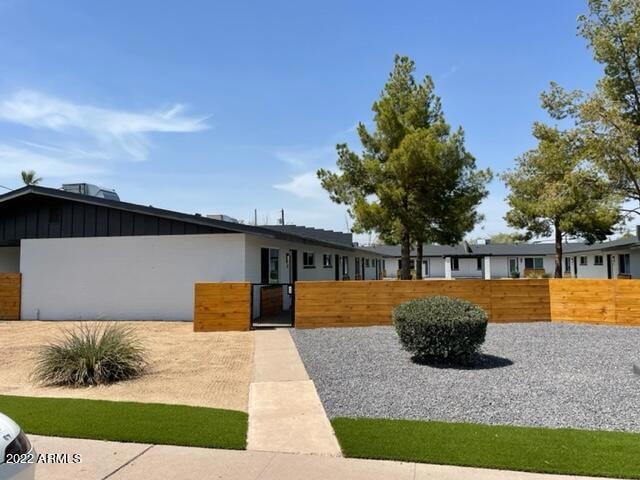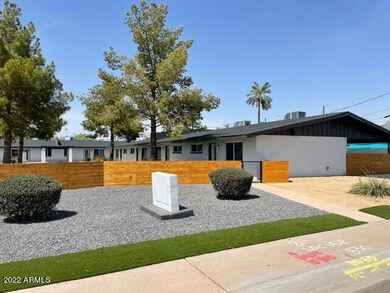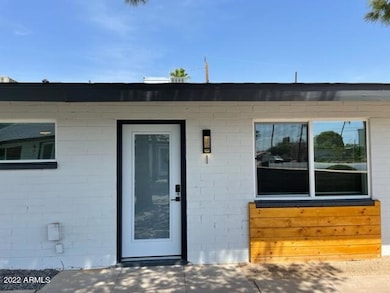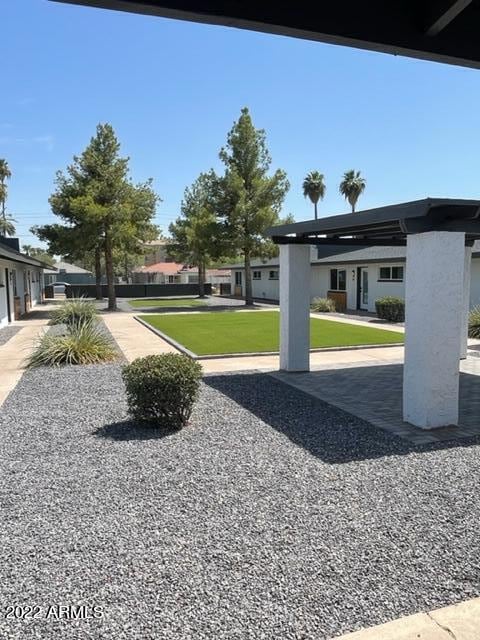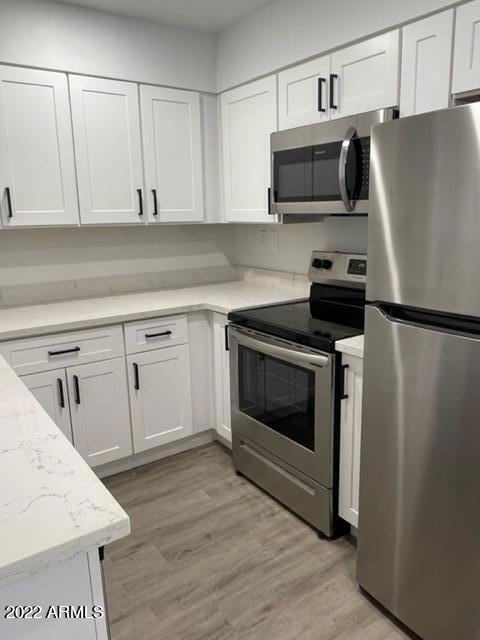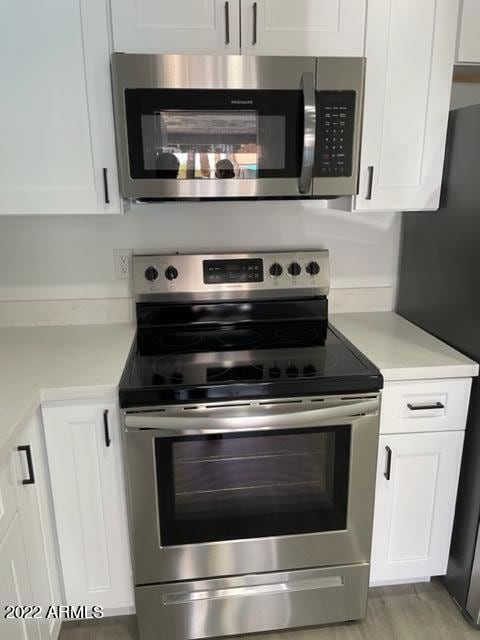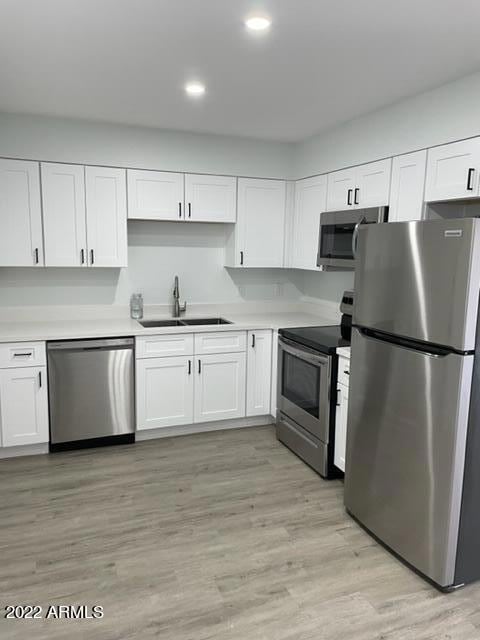830 E Turney Ave Unit 2 Phoenix, AZ 85014
Central City Neighborhood
2
Beds
1
Bath
900
Sq Ft
1963
Built
Highlights
- Contemporary Architecture
- Property is near public transit and bus stop
- No HOA
- Phoenix Coding Academy Rated A
- Granite Countertops
- Eat-In Kitchen
About This Home
Completely remodeled in 2022! The units are decorated with white shaker cabinets, quartz counters, LED lighting, stainless appliances, in-suite washer/dryer, vinyl plank flooring, designer ceiling fans and more. The water/sewer/trash fee is $150/month. The property is close to A-rated schools, shopping, amenities and commuter highways. Perfect place to call home for the family with discerning taste.
Townhouse Details
Home Type
- Townhome
Year Built
- Built in 1963
Lot Details
- Desert faces the front of the property
- Block Wall Fence
- Artificial Turf
Home Design
- Contemporary Architecture
- Composition Roof
- Block Exterior
Interior Spaces
- 900 Sq Ft Home
- 1-Story Property
- Ceiling Fan
- Vinyl Flooring
- Stacked Washer and Dryer
Kitchen
- Eat-In Kitchen
- Built-In Microwave
- Granite Countertops
Bedrooms and Bathrooms
- 2 Bedrooms
- 1 Bathroom
Parking
- 1 Carport Space
- Assigned Parking
Location
- Property is near public transit and bus stop
Schools
- Osborn Community Ielementary School
- Osborn Middle School
- Central High School
Utilities
- Central Air
- Heating Available
Listing and Financial Details
- Property Available on 12/2/25
- $150 Move-In Fee
- 12-Month Minimum Lease Term
- $50 Application Fee
- Tax Lot 15 AND 16
- Assessor Parcel Number 155-19-008-A
Community Details
Overview
- No Home Owners Association
- Built by TBC
- Osborne Subdivision
Amenities
- Laundry Facilities
Map
Property History
| Date | Event | Price | List to Sale | Price per Sq Ft |
|---|---|---|---|---|
| 12/01/2025 12/01/25 | For Rent | $1,695 | -10.6% | -- |
| 04/04/2025 04/04/25 | Rented | $1,895 | 0.0% | -- |
| 04/04/2025 04/04/25 | Under Contract | -- | -- | -- |
| 03/05/2025 03/05/25 | For Rent | $1,895 | +5.6% | -- |
| 03/11/2024 03/11/24 | Rented | $1,795 | 0.0% | -- |
| 03/10/2024 03/10/24 | Under Contract | -- | -- | -- |
| 02/17/2024 02/17/24 | Price Changed | $1,795 | -5.3% | $2 / Sq Ft |
| 12/14/2023 12/14/23 | For Rent | $1,895 | 0.0% | -- |
| 09/03/2022 09/03/22 | Rented | $1,895 | 0.0% | -- |
| 08/17/2022 08/17/22 | Under Contract | -- | -- | -- |
| 08/15/2022 08/15/22 | For Rent | $1,895 | -- | -- |
Source: Arizona Regional Multiple Listing Service (ARMLS)
Source: Arizona Regional Multiple Listing Service (ARMLS)
MLS Number: 6952945
Nearby Homes
- 939 E Turney Ave
- 920 E Devonshire Ave Unit 3025
- 920 E Devonshire Ave Unit 2020
- 920 E Devonshire Ave Unit 4001
- 1111 E Turney Ave Unit 3
- 1111 E Turney Ave Unit 7
- 1111 E Turney Ave Unit 25L
- 4142 N 10th St
- 4142 N 11th St Unit 4
- 4136 N 11th St
- 4132 N 11th St
- 1025 E Highland Ave Unit 30
- 4224 N 12th St Unit 108
- 4224 N 12th St Unit 209
- 4224 N 12th St Unit 207
- 1016 E Indian School Rd
- 1012 E Highland Ave
- 4410 N Longview Ave Unit 119
- 810 E Amelia Ave
- 4450 N Longview Ave
- 830 E Turney Ave Unit 11
- 830 E Turney Ave Unit 9
- 814 E Roma Ave Unit 14
- 920 E Devonshire Ave Unit 2020
- 920 E Devonshire Ave Unit 4020
- 4516 N 8th Place
- 724 E Devonshire Ave
- 724 E Devonshire Ave
- 1110 E Turney Ave
- 4202 N 10th St Unit 6
- 1023 E Meadowbrook Ave Unit 2
- 4641 N 8th Place Unit ID1366950P
- 4641 N 8th Place Unit ID1366953P
- 4637 N 8th Place Unit ID1366952P
- 4401 N 12th St Unit 120
- 1125 E Devonshire Ave Unit 2
- 1125 E Devonshire Ave Unit 7
- 4225 N 12th St
- 4126 N Mitchell St
- 4410 N Longview Ave Unit 103
