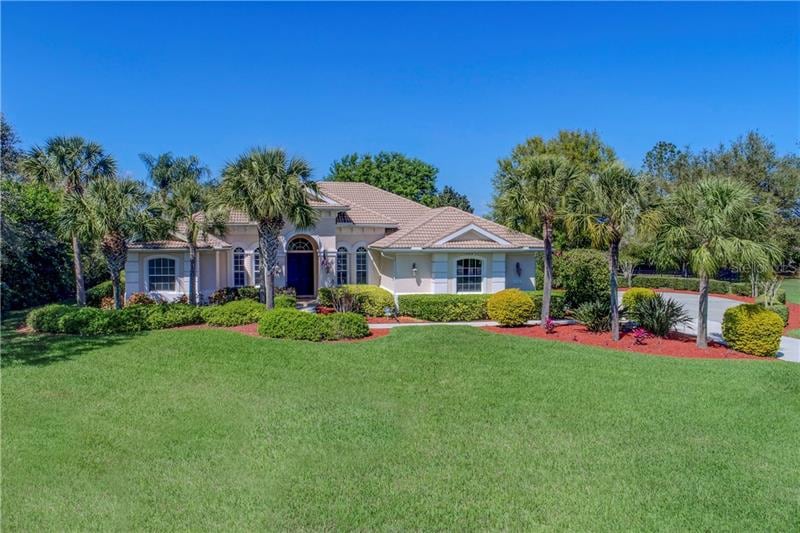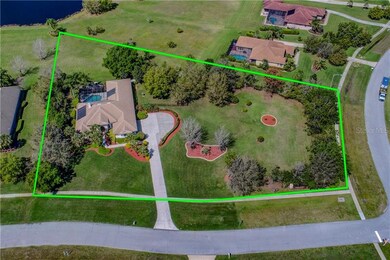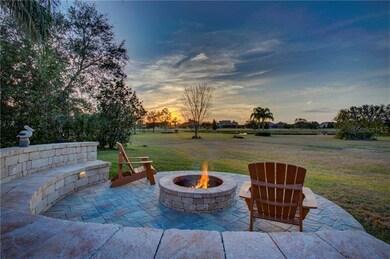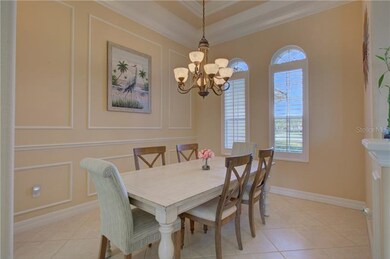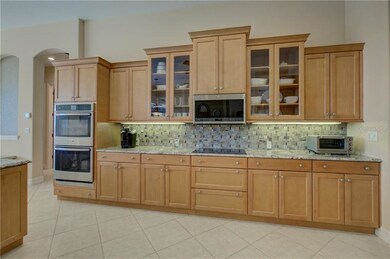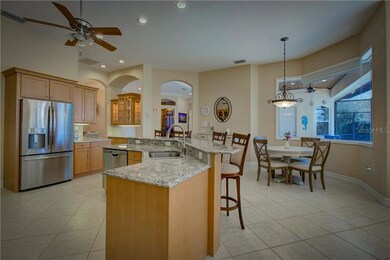
8300 Curlew Ct Bradenton, FL 34202
Estimated Value: $1,075,000 - $1,208,000
Highlights
- Oak Trees
- Screened Pool
- Reverse Osmosis System
- Robert Willis Elementary School Rated A-
- Pond View
- 1.86 Acre Lot
About This Home
As of July 2018Newly remodeled! This Stunning Mediterranean style 3-bed/3 bath plus office, and a large bonus room that can be used as a 4th bedroom suite w/built-ins. This custom masterpiece is on one of the largest lots on a quiet cul de sac in the exclusive Panther Ridge Preserves located just east of Lakewood Ranch. Elegant living around a sparkling lake along with a private, heated pool and spa. This bright and beautiful home boasts an open floor plan, 3-car garage, large bedrooms, built in desk cabinet in the office, a summer kitchen and resort style Lanai, and a beautiful stone fire pit w/bench overlooking the lake, great for all year entertaining. No detail has been overlooked with high-quality finishes inclusive of tray and coffered ceilings, crown molding, plantation shutters, floor-to-ceiling sliders, custom built-ins and two fireplaces. The gourmet kitchen features granite counter-tops, center island, new SS appliances which include. a double oven, butler’s pantry and plenty of custom wooden cabinetry. Preserve residents enjoy an active lifestyle with an abundance of amenities including tennis, nature trails, several private lakes to fish, parks, planned social events, nearby golf, playgrounds and winding streets. An impeccably maintained property with space, freedom, and privacy. Within the Lakewood Ranch A+ school district and minutes to UTC and downtown Sarasota. NO CDD FEES and a low annual HOA fee. Prepare to be wowed!
Last Agent to Sell the Property
RE/MAX ALLIANCE GROUP License #3152514 Listed on: 02/03/2018

Home Details
Home Type
- Single Family
Est. Annual Taxes
- $7,086
Year Built
- Built in 2002
Lot Details
- 1.86 Acre Lot
- Fenced
- Well Sprinkler System
- Oak Trees
- Property is zoned PDA
HOA Fees
- $68 Monthly HOA Fees
Parking
- 3 Car Garage
- Garage Door Opener
- Open Parking
Home Design
- Slab Foundation
- Tile Roof
- Block Exterior
Interior Spaces
- 3,332 Sq Ft Home
- Open Floorplan
- Crown Molding
- Tray Ceiling
- Cathedral Ceiling
- Ceiling Fan
- Wood Burning Fireplace
- Electric Fireplace
- Blinds
- Sliding Doors
- Great Room
- Family Room Off Kitchen
- Separate Formal Living Room
- Formal Dining Room
- Den
- Bonus Room
- Pond Views
- Fire and Smoke Detector
- Washer
- Attic
Kitchen
- Eat-In Kitchen
- Built-In Oven
- Dishwasher
- Stone Countertops
- Solid Wood Cabinet
- Disposal
- Reverse Osmosis System
Flooring
- Carpet
- Porcelain Tile
Bedrooms and Bathrooms
- 3 Bedrooms
- Split Bedroom Floorplan
- Walk-In Closet
- 3 Full Bathrooms
Pool
- Screened Pool
- Solar Heated In Ground Pool
- Heated Spa
- Fence Around Pool
Outdoor Features
- Deck
- Covered patio or porch
- Outdoor Kitchen
- Exterior Lighting
- Outdoor Grill
Schools
- Robert E Willis Elementary School
- Nolan Middle School
- Lakewood Ranch High School
Utilities
- Central Heating and Cooling System
- Well
- Electric Water Heater
- Septic Tank
- High Speed Internet
Listing and Financial Details
- Homestead Exemption
- Visit Down Payment Resource Website
- Tax Lot 325
- Assessor Parcel Number 332117259
Community Details
Overview
- Preserve At Panther Ridge Ph Iii Subdivision
- The community has rules related to deed restrictions
Recreation
- Tennis Courts
- Community Playground
- Park
Ownership History
Purchase Details
Home Financials for this Owner
Home Financials are based on the most recent Mortgage that was taken out on this home.Purchase Details
Home Financials for this Owner
Home Financials are based on the most recent Mortgage that was taken out on this home.Purchase Details
Purchase Details
Home Financials for this Owner
Home Financials are based on the most recent Mortgage that was taken out on this home.Purchase Details
Similar Homes in Bradenton, FL
Home Values in the Area
Average Home Value in this Area
Purchase History
| Date | Buyer | Sale Price | Title Company |
|---|---|---|---|
| Goldblatt Craig J | $637,000 | Attorney | |
| Basmagy Thomas | $619,000 | None Available | |
| Ball Richard E | $580,000 | Attorney | |
| Galanis Demosthenes D J | $595,000 | -- | |
| Capital Four Inc | $91,700 | -- |
Mortgage History
| Date | Status | Borrower | Loan Amount |
|---|---|---|---|
| Open | Goldblatt Craig J | $415,000 | |
| Closed | Goldblatt Craig J | $509,600 | |
| Previous Owner | Basmagy Thomas | $269,000 | |
| Previous Owner | Galanis Demosthenes D J | $50,000 | |
| Previous Owner | Galanis Demosthenes D J | $495,000 |
Property History
| Date | Event | Price | Change | Sq Ft Price |
|---|---|---|---|---|
| 07/16/2018 07/16/18 | Sold | $637,000 | -4.9% | $191 / Sq Ft |
| 05/08/2018 05/08/18 | Pending | -- | -- | -- |
| 04/19/2018 04/19/18 | Price Changed | $669,999 | -2.2% | $201 / Sq Ft |
| 04/02/2018 04/02/18 | Price Changed | $685,000 | -2.0% | $206 / Sq Ft |
| 02/28/2018 02/28/18 | Price Changed | $699,000 | -1.4% | $210 / Sq Ft |
| 02/03/2018 02/03/18 | For Sale | $709,000 | -- | $213 / Sq Ft |
Tax History Compared to Growth
Tax History
| Year | Tax Paid | Tax Assessment Tax Assessment Total Assessment is a certain percentage of the fair market value that is determined by local assessors to be the total taxable value of land and additions on the property. | Land | Improvement |
|---|---|---|---|---|
| 2024 | $7,213 | $529,181 | -- | -- |
| 2023 | $7,213 | $513,768 | $0 | $0 |
| 2022 | $7,030 | $498,804 | $0 | $0 |
| 2021 | $6,775 | $484,276 | $0 | $0 |
| 2020 | $7,009 | $477,590 | $110,000 | $367,590 |
| 2019 | $7,456 | $462,873 | $100,000 | $362,873 |
| 2018 | $7,125 | $473,802 | $100,000 | $373,802 |
| 2017 | $7,086 | $493,355 | $0 | $0 |
| 2016 | $4,614 | $321,147 | $0 | $0 |
| 2015 | $4,680 | $318,915 | $0 | $0 |
| 2014 | $4,680 | $316,384 | $0 | $0 |
| 2013 | $4,668 | $311,708 | $0 | $0 |
Agents Affiliated with this Home
-
Lily Behrends

Seller's Agent in 2018
Lily Behrends
RE/MAX
(941) 526-9121
24 in this area
67 Total Sales
-
Eileen Gillen

Buyer's Agent in 2018
Eileen Gillen
COLDWELL BANKER REALTY
(941) 993-0370
6 in this area
120 Total Sales
Map
Source: Stellar MLS
MLS Number: A4209228
APN: 3321-1725-9
- 22623 Morning Glory Cir
- 8136 Snowy Egret Place
- 8121 Snowy Egret Place
- 22575 Morning Glory Cir
- 8209 Snowy Egret Place
- 8103 Snowy Egret Place
- 8223 Snowy Egret Place
- 7832 Panther Ridge Trail
- 22235 Panther Loop
- 22435 Panther Loop
- 22354 Panther Loop
- 7820 235th St E
- 22333 Panther Loop
- 22343 Panther Loop
- 8455 Lindrick Ln
- 22209 Deer Pointe Crossing
- 7725 235th St E
- 22105 Deer Pointe Crossing
- 7601 226th St E
- 22408 76th Ave E
- 8300 Curlew Ct
- 8302 Curlew Ct
- 22802 Night Heron Way
- 8306 Curlew Ct
- 22716 Night Heron Way
- 8305 Curlew Ct
- 8301 Curlew Ct
- 8309 Curlew Ct
- 8310 Curlew Ct
- 22712 Night Heron Way
- 22809 Night Heron Way
- 8315 Curlew Ct
- 22708 Night Heron Way
- 22805 Night Heron Way
- 8314 Curlew Ct
- 8319 Curlew Ct
- 22715 Night Heron Way
- 8318 Curlew Ct
- 22711 Night Heron Way
- 22611 Morning Glory Cir
