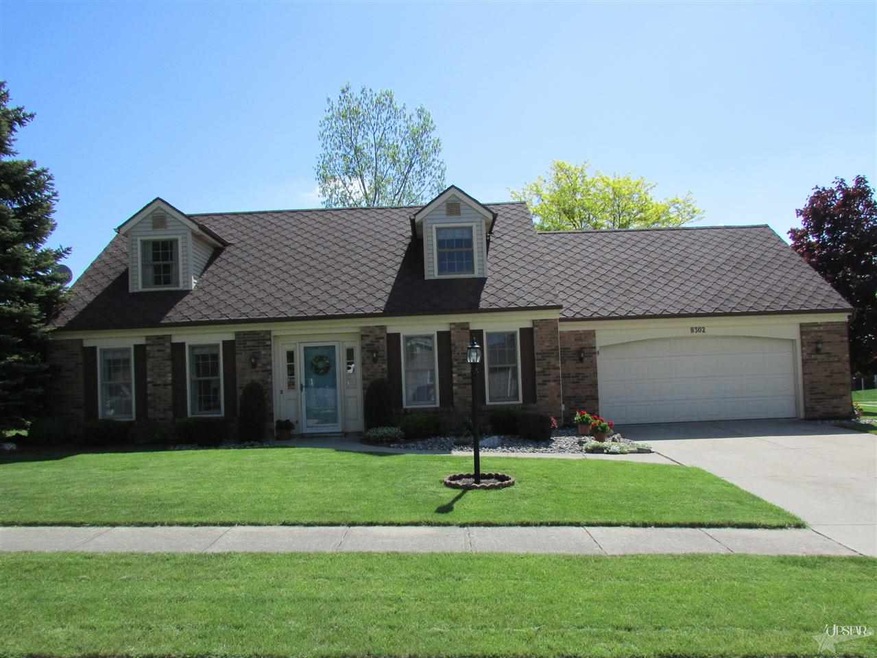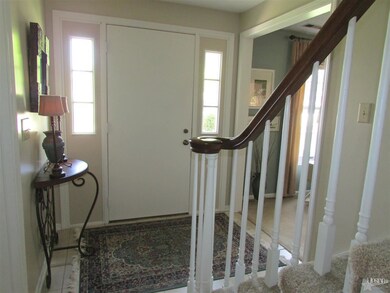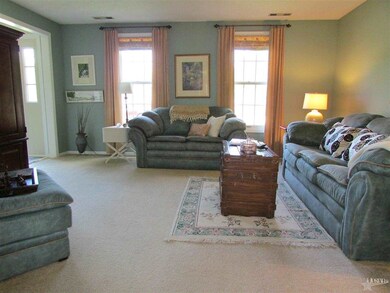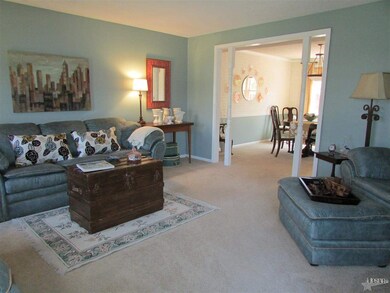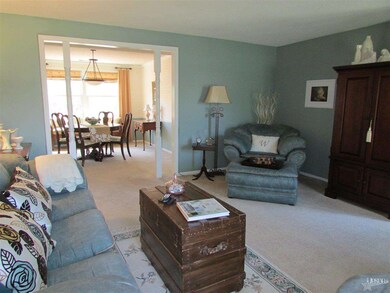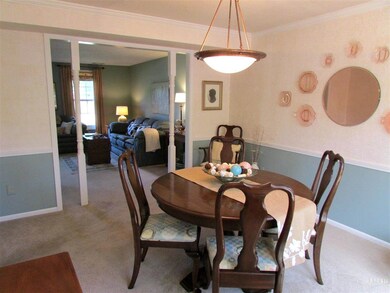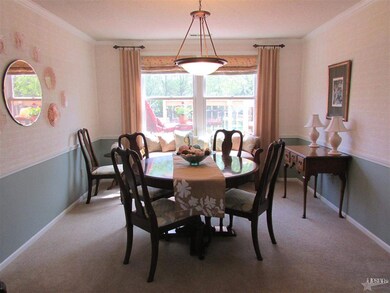
8302 Rummel Ave Fort Wayne, IN 46818
Northwest Fort Wayne NeighborhoodEstimated Value: $271,000 - $293,000
Highlights
- Cape Cod Architecture
- Corner Lot
- 2 Car Attached Garage
- 1 Fireplace
- Beamed Ceilings
- Built-in Bookshelves
About This Home
As of October 2014This home belongs in House Beautiful Magazine! Enjoy a soft color scheme throughout enhanced by white trim and cabinetry. The remodeled kitchen opens directly into the family room highlighted by an attractive gas fireplace. Set up a buffet, bake cookies, or prepare meals at the long kitchen bar as there is ample counter space to work. The pantry makes storage convenient and easy. More storage can be found in the large floored attic which is accessible through the garage pull down stairs AND a walk-in door in a bedroom. The fourth bedroom is in a perfect location on the main floor to be used as a den. Deposit dirty clothes in the laundry room conveniently located off the garage and half bath. Speaking of garage...the oversized garage has an additional 24x6' bump out which is perfect for storing equipment and tools. Roof replacement scheduled for late August 2014. A beautiful deck with manicured landscaping creates a welcoming environment for outdoor activities.
Last Buyer's Agent
Leslie Remenschneider
North Eastern Group Realty
Home Details
Home Type
- Single Family
Est. Annual Taxes
- $1,303
Year Built
- Built in 1980
Lot Details
- 0.35 Acre Lot
- Lot Dimensions are 152 x 102
- Landscaped
- Corner Lot
HOA Fees
- $4 Monthly HOA Fees
Home Design
- Cape Cod Architecture
- Brick Exterior Construction
- Slab Foundation
- Asphalt Roof
Interior Spaces
- 2,318 Sq Ft Home
- 2-Story Property
- Built-in Bookshelves
- Chair Railings
- Crown Molding
- Beamed Ceilings
- Ceiling Fan
- 1 Fireplace
- Fire and Smoke Detector
- Gas And Electric Dryer Hookup
Kitchen
- Breakfast Bar
- Electric Oven or Range
- Laminate Countertops
- Disposal
Bedrooms and Bathrooms
- 4 Bedrooms
- En-Suite Primary Bedroom
Attic
- Storage In Attic
- Pull Down Stairs to Attic
Parking
- 2 Car Attached Garage
- Garage Door Opener
Location
- Suburban Location
Utilities
- Forced Air Heating and Cooling System
- Heating System Uses Gas
- Cable TV Available
Listing and Financial Details
- Assessor Parcel Number 02-07-10-176-003.000-073
Ownership History
Purchase Details
Home Financials for this Owner
Home Financials are based on the most recent Mortgage that was taken out on this home.Purchase Details
Home Financials for this Owner
Home Financials are based on the most recent Mortgage that was taken out on this home.Purchase Details
Similar Homes in Fort Wayne, IN
Home Values in the Area
Average Home Value in this Area
Purchase History
| Date | Buyer | Sale Price | Title Company |
|---|---|---|---|
| Knepper Daniel D | $249,900 | Trademark Title Services | |
| Besirovic Nermin | -- | Metropolitan Title | |
| Watermolen Richard M | -- | Century Title Services |
Mortgage History
| Date | Status | Borrower | Loan Amount |
|---|---|---|---|
| Open | Knepper Daniel D | $224,900 | |
| Previous Owner | Besirovic Nermin | $116,000 | |
| Previous Owner | Besirovic Nermin | $116,000 | |
| Previous Owner | Watermolen Richard M | $75,000 | |
| Previous Owner | Watermolen Richard M | $33,244 | |
| Previous Owner | Watermolen Richard M | $42,057 |
Property History
| Date | Event | Price | Change | Sq Ft Price |
|---|---|---|---|---|
| 10/31/2014 10/31/14 | Sold | $145,000 | -6.4% | $63 / Sq Ft |
| 10/05/2014 10/05/14 | Pending | -- | -- | -- |
| 05/28/2014 05/28/14 | For Sale | $154,900 | -- | $67 / Sq Ft |
Tax History Compared to Growth
Tax History
| Year | Tax Paid | Tax Assessment Tax Assessment Total Assessment is a certain percentage of the fair market value that is determined by local assessors to be the total taxable value of land and additions on the property. | Land | Improvement |
|---|---|---|---|---|
| 2024 | $2,734 | $277,700 | $29,300 | $248,400 |
| 2022 | $2,372 | $211,200 | $29,300 | $181,900 |
| 2021 | $4,268 | $190,900 | $29,300 | $161,600 |
| 2020 | $3,829 | $174,600 | $29,300 | $145,300 |
| 2019 | $3,617 | $165,700 | $29,300 | $136,400 |
| 2018 | $3,377 | $153,700 | $29,300 | $124,400 |
| 2017 | $3,096 | $139,600 | $29,300 | $110,300 |
| 2016 | $1,453 | $134,100 | $29,300 | $104,800 |
| 2014 | $1,333 | $129,500 | $29,300 | $100,200 |
| 2013 | $1,303 | $126,800 | $29,300 | $97,500 |
Agents Affiliated with this Home
-
Beth Goldsmith

Seller's Agent in 2014
Beth Goldsmith
North Eastern Group Realty
(260) 414-9903
21 in this area
245 Total Sales
-
Lynette Johnson

Seller Co-Listing Agent in 2014
Lynette Johnson
North Eastern Group Realty
(260) 403-4895
15 in this area
138 Total Sales
-
L
Buyer's Agent in 2014
Leslie Remenschneider
North Eastern Group Realty
Map
Source: Indiana Regional MLS
MLS Number: 201420601
APN: 02-07-10-176-003.000-073
- 2119 Foxboro Dr
- 2105 Gillmore Dr
- 8113 Northbury Dr
- 2208 Gillmore Dr
- 2115 Graham Dr
- 000 Ashley Ave
- 1116 Polo Run
- 8029 Silver Springs Place
- 1108 Silver Springs Ct
- 1018 Emilee Ct
- 1188 Emilee Ct
- 935 Fox Orchard Run
- 1307 Rabus Dr
- 907 Woodland Springs Place
- 1016 Emilee Ct
- 8427 Victoria Woods Place
- 8229 Chapel Hill Place
- 8307 Chapel Hill Place
- 3802 Bradley Dr
- 8630 Deer Brook Place
- 8302 Rummel Ave
- 2008 Foxboro Dr
- 1924 Northbury Ct
- 2104 Foxboro Dr
- 2013 Foxboro Dr
- 2101 Foxboro Dr
- 2009 August Dr
- 1918 Northbury Ct
- 2005 Foxboro Dr
- 2107 Foxboro Dr
- 8218 Northbury Dr
- 2113 Foxboro Dr
- 8221 Northbury Dr
- 2116 Foxboro Dr
- 1912 Northbury Ct
- 2019 August Dr
- 8215 Northbury Dr
- 1915 Northbury Ct
- 2008 August Dr
- 2122 Foxboro Dr
