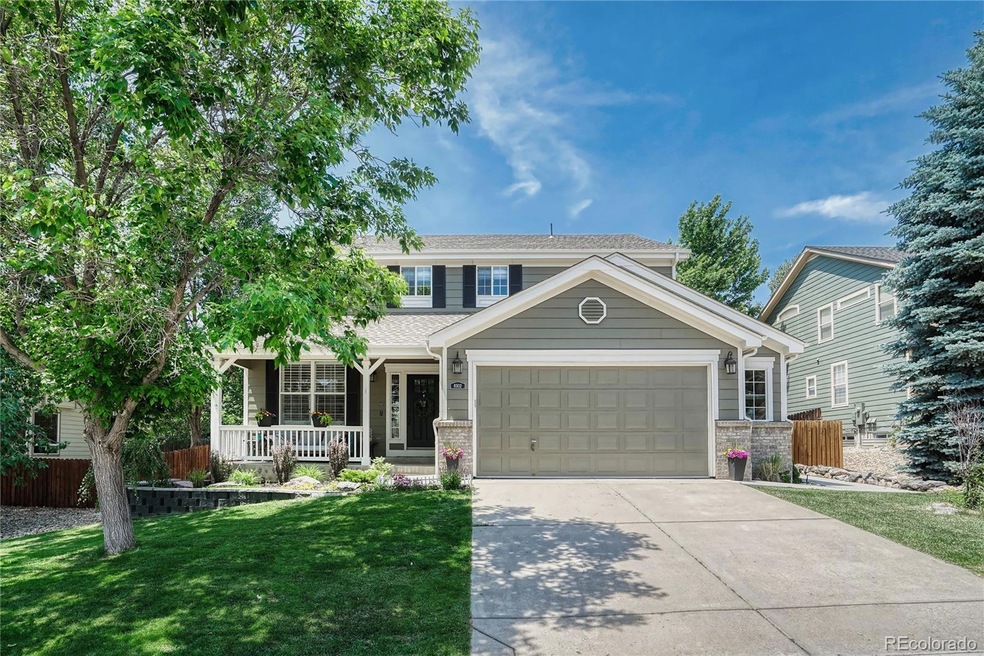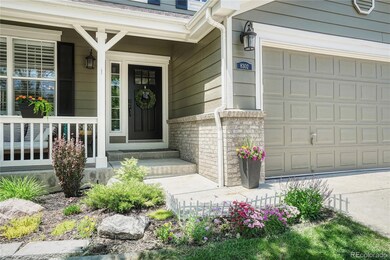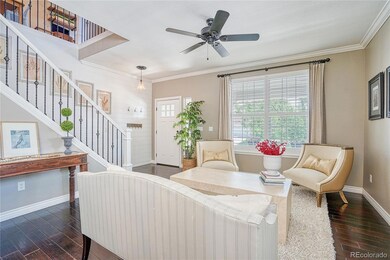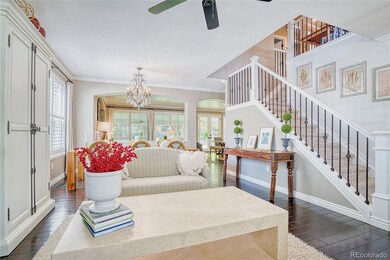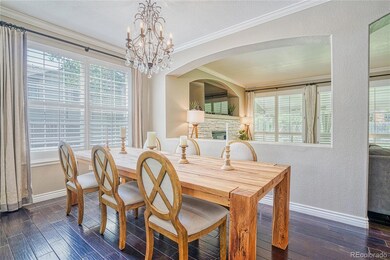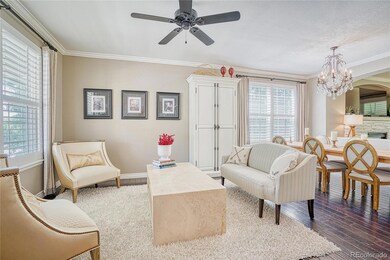
8302 Wetherill Cir Castle Pines, CO 80108
Estimated Value: $811,000 - $901,874
Highlights
- Primary Bedroom Suite
- Vaulted Ceiling
- Wood Flooring
- Timber Trail Elementary School Rated A
- Traditional Architecture
- Granite Countertops
About This Home
As of August 2020Joanna Gaines meets Restoration Hardware! Entering this home you find yourself not knowing which way to go. Do you go to the first floor with it's updated kitchen, sophisticated light fixtures, stacked stone fireplace in the family room or do you go straight to the outdoor area with it's 600 square feet of outdoor living area that can be used 9 months of the year, the large lawn, covered patio with so much charm? Going up the stairs, you will notice the ship lap wall and you are greeted by a spacious upstairs with 4 bedrooms and a loft. But wait, there's more! The updated basement is perfect for entertaining, working out or hosting guests. This home has it all and is waiting for you! Close to shops, I-25, DTC, parks and trails!
Home Details
Home Type
- Single Family
Est. Annual Taxes
- $3,801
Year Built
- Built in 2001
Lot Details
- 8,276 Sq Ft Lot
- East Facing Home
- Landscaped
- Front and Back Yard Sprinklers
- Private Yard
HOA Fees
Parking
- 2 Car Attached Garage
- Oversized Parking
Home Design
- Traditional Architecture
- Frame Construction
- Composition Roof
- Wood Siding
- Stone Siding
Interior Spaces
- 2-Story Property
- Wired For Data
- Vaulted Ceiling
- Gas Log Fireplace
- Double Pane Windows
- Family Room with Fireplace
Kitchen
- Self-Cleaning Oven
- Cooktop
- Microwave
- Dishwasher
- Granite Countertops
- Disposal
Flooring
- Wood
- Carpet
- Stone
- Tile
Bedrooms and Bathrooms
- 5 Bedrooms
- Primary Bedroom Suite
- Walk-In Closet
Laundry
- Laundry in unit
- Dryer
- Washer
Finished Basement
- Partial Basement
- Interior Basement Entry
- 1 Bedroom in Basement
- Crawl Space
Home Security
- Smart Thermostat
- Fire and Smoke Detector
Outdoor Features
- Covered patio or porch
Schools
- Timber Trail Elementary School
- Rocky Heights Middle School
- Rock Canyon High School
Utilities
- Forced Air Heating and Cooling System
- Heating System Uses Natural Gas
Community Details
- Association fees include sewer, trash
- Tapestry Hills/ Tmmc Association, Phone Number (303) 985-9623
- Castle Pines North Association, Phone Number (303) 904-9374
- Built by Continental Homes
- Tapestry Hills Community
- Castle Pines North Subdivision
Listing and Financial Details
- Exclusions: chandelier on patio, hanging windows outside, rope light in front bedroom, curtains in living and dining room, curtains in all bedrooms, hooks by front door and hooks by garage door, sellers' personal property
- Assessor Parcel Number R0419404
Ownership History
Purchase Details
Home Financials for this Owner
Home Financials are based on the most recent Mortgage that was taken out on this home.Purchase Details
Home Financials for this Owner
Home Financials are based on the most recent Mortgage that was taken out on this home.Purchase Details
Home Financials for this Owner
Home Financials are based on the most recent Mortgage that was taken out on this home.Purchase Details
Home Financials for this Owner
Home Financials are based on the most recent Mortgage that was taken out on this home.Purchase Details
Home Financials for this Owner
Home Financials are based on the most recent Mortgage that was taken out on this home.Purchase Details
Home Financials for this Owner
Home Financials are based on the most recent Mortgage that was taken out on this home.Similar Homes in Castle Pines, CO
Home Values in the Area
Average Home Value in this Area
Purchase History
| Date | Buyer | Sale Price | Title Company |
|---|---|---|---|
| Robinson Brent David | $705,000 | Land Title Guarantee Co | |
| Asaro Mark James | $610,000 | Stewart Title | |
| Specht James | -- | None Available | |
| Specht James | $379,000 | Guardian Title | |
| Scheuring Susan M | $329,400 | Heritage Title | |
| Friedman Eric D | $265,099 | -- |
Mortgage History
| Date | Status | Borrower | Loan Amount |
|---|---|---|---|
| Open | Robinson Brent David | $505,000 | |
| Previous Owner | Asaro Mark James | $481,000 | |
| Previous Owner | Asaro Mark James | $481,000 | |
| Previous Owner | Asaro Mark James | $488,000 | |
| Previous Owner | Specht James | $54,000 | |
| Previous Owner | Specht James | $404,945 | |
| Previous Owner | Specht James | $59,993 | |
| Previous Owner | Specht James | $375,500 | |
| Previous Owner | Specht James | $360,050 | |
| Previous Owner | Scheuring Susan M | $312,900 | |
| Previous Owner | Friedman Eric D | $247,000 | |
| Previous Owner | Friedman Eric D | $18,500 | |
| Previous Owner | Friedman Eric D | $14,000 | |
| Previous Owner | Friedman Eric D | $254,000 | |
| Previous Owner | Friedman Eric D | $15,000 | |
| Previous Owner | Friedman Eric D | $235,650 | |
| Previous Owner | Friedman Eric D | $234,580 |
Property History
| Date | Event | Price | Change | Sq Ft Price |
|---|---|---|---|---|
| 08/20/2020 08/20/20 | Sold | $705,000 | -0.6% | $235 / Sq Ft |
| 07/23/2020 07/23/20 | Pending | -- | -- | -- |
| 07/23/2020 07/23/20 | Price Changed | $709,000 | -0.8% | $236 / Sq Ft |
| 07/09/2020 07/09/20 | Price Changed | $715,000 | -1.4% | $238 / Sq Ft |
| 06/18/2020 06/18/20 | For Sale | $725,000 | -- | $242 / Sq Ft |
Tax History Compared to Growth
Tax History
| Year | Tax Paid | Tax Assessment Tax Assessment Total Assessment is a certain percentage of the fair market value that is determined by local assessors to be the total taxable value of land and additions on the property. | Land | Improvement |
|---|---|---|---|---|
| 2024 | $5,011 | $54,310 | $9,640 | $44,670 |
| 2023 | $5,059 | $54,310 | $9,640 | $44,670 |
| 2022 | $3,779 | $39,180 | $6,990 | $32,190 |
| 2021 | $3,927 | $39,180 | $6,990 | $32,190 |
| 2020 | $3,789 | $37,510 | $6,100 | $31,410 |
| 2019 | $3,801 | $37,510 | $6,100 | $31,410 |
| 2018 | $3,259 | $31,710 | $4,650 | $27,060 |
| 2017 | $3,062 | $31,710 | $4,650 | $27,060 |
| 2016 | $3,365 | $30,620 | $6,370 | $24,250 |
| 2015 | $3,740 | $30,620 | $6,370 | $24,250 |
| 2014 | $3,062 | $23,900 | $5,970 | $17,930 |
Agents Affiliated with this Home
-
Sarah Phillips

Seller's Agent in 2020
Sarah Phillips
Compass - Denver
(303) 808-0518
59 in this area
159 Total Sales
-
Alyson Wahl

Buyer's Agent in 2020
Alyson Wahl
Keller Williams DTC
(303) 246-6707
5 in this area
119 Total Sales
Map
Source: REcolorado®
MLS Number: 8196173
APN: 2231-324-06-002
- 1153 Berganot Trail
- 1229 Berganot Trail
- 1232 Berganot Trail
- 8406 Winter Berry Dr
- 8469 Winter Berry Dr
- 6927 Winter Ridge Place
- 743 Briar Haven Dr
- 7009 Winter Ridge Place
- 8518 Brambleridge Dr
- 8528 Winter Berry Dr
- 8548 Winter Berry Dr
- 1222 Buffalo Ridge Rd
- 860 Bramblewood Dr
- 6577 Esperanza Dr
- 1159 Buffalo Ridge Rd
- 1287 Buffalo Ridge Rd
- 6987 Esperanza Dr
- 8385 Briar Trace Dr
- 8114 Briar Ridge Dr
- 920 Shady Oak Ln
- 8302 Wetherill Cir
- 8292 Wetherill Cir
- 8312 Wetherill Cir
- 8228 Cottongrass Ct
- 8208 Cottongrass Ct
- 8299 Wetherill Cir
- 8194 Cottongrass Ct
- 8309 Wetherill Cir
- 8238 Cottongrass Ct
- 8274 Wetherill Cir
- 8287 Wetherill Cir
- 1090 Berganot Trail
- 1098 Berganot Trail
- 1084 Berganot Trail
- 8264 Wetherill Cir
- 1074 Berganot Trail
- 8235 Cottongrass Ct
- 1104 Berganot Trail
- 8273 Snow Willow Ct
- 8285 Snow Willow Ct
