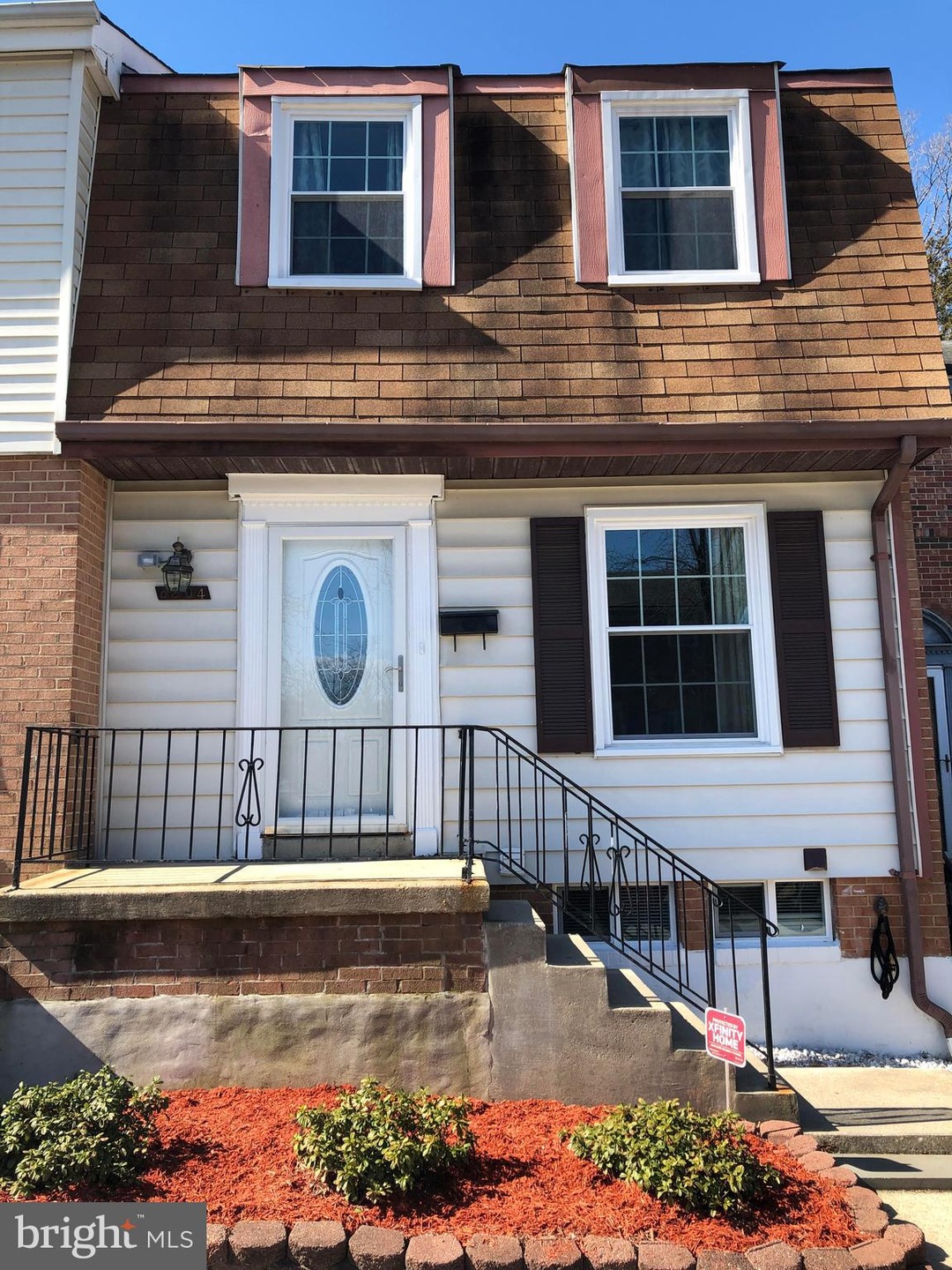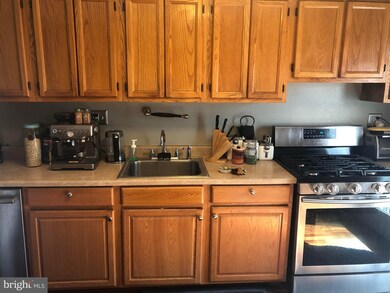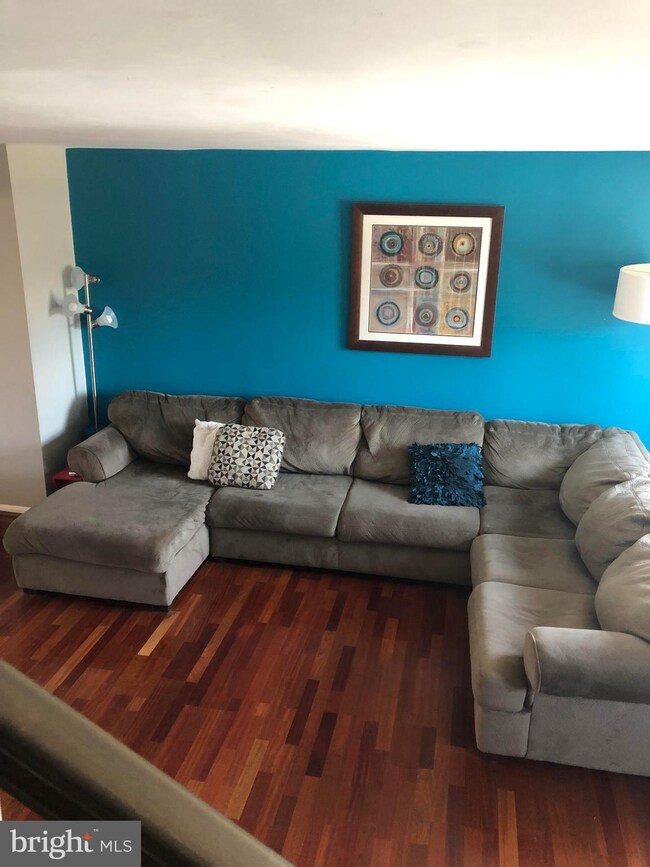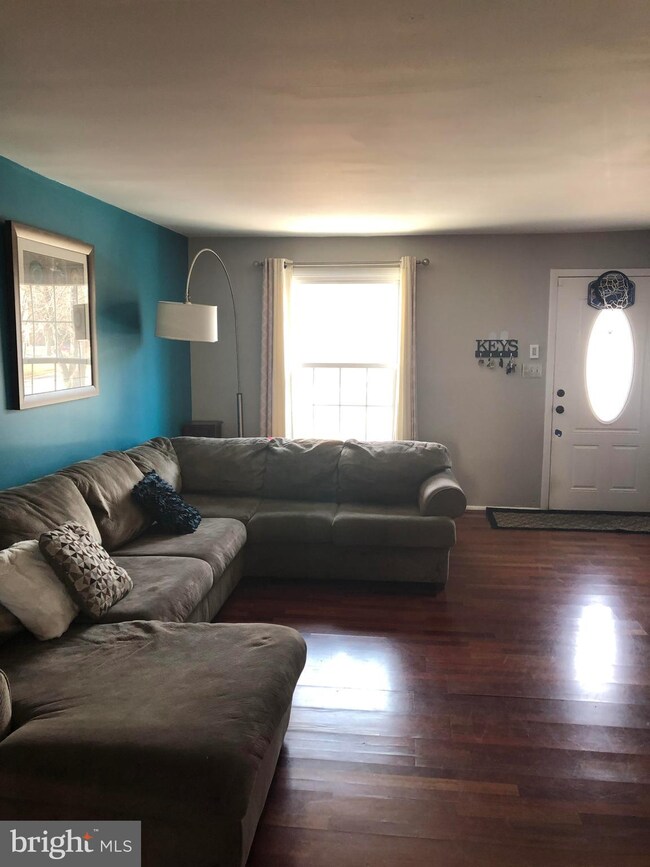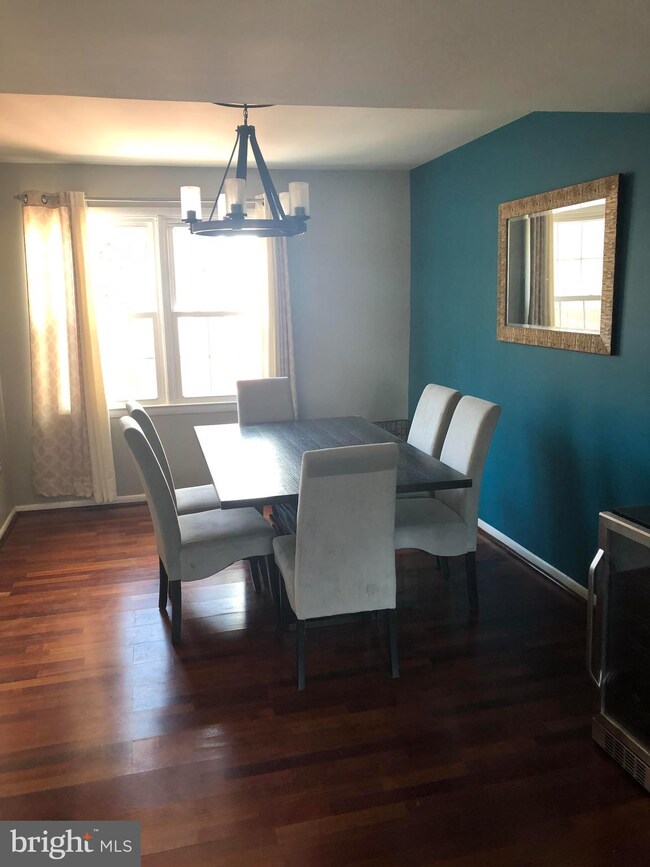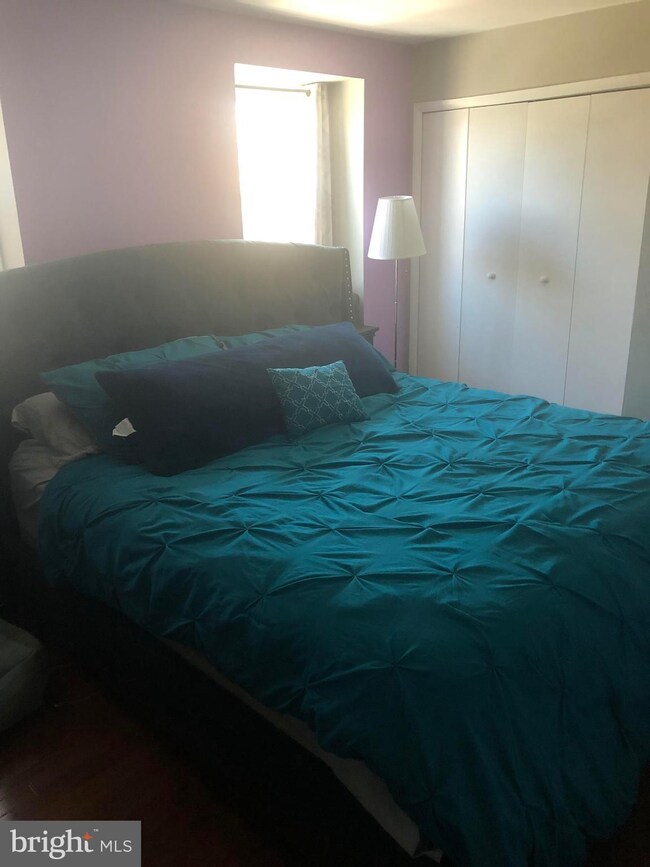
8304 Imperial Dr Laurel, MD 20708
South Laurel NeighborhoodHighlights
- Contemporary Architecture
- Wood Flooring
- Bonus Room
- Traditional Floor Plan
- Attic
- Community Pool
About This Home
As of June 2019BACK ON THE MARKET!! BRING YOUR BUYERS THAT MISSED THE FIRST TIME READY TO GO IN GREAT SHAPETHIS SPACIOUS TOWNHOUSE LOCATEDIN A WELL SOUGHT OUT NEIGHBORHOOD IN LAUREL IS LOCATED LESS THAN 3 MILES FROM LAUREL TOWN CENTER THIS HOME BOAST 3 BEDROOME AND 3 FULL BATHS INCLUDING A MASTER BEDROOM BATH ANS A BONUS ROOM IN THE BASEMENT . THE OWNERS HAVE TAKEN EXCEPTIONAL CARE OF THIS HOME WITH UPDATES INCLUDING A NEW ROOF WINDOWS BATHROOMS APPLIANCES AND FULLY FENCED BACKYARD THIS HOME IS A MUST SEE!!!
Last Agent to Sell the Property
Keller Williams Preferred Properties Listed on: 03/22/2019

Townhouse Details
Home Type
- Townhome
Est. Annual Taxes
- $2,470
Year Built
- Built in 1970
Lot Details
- 3,595 Sq Ft Lot
- Property is in very good condition
HOA Fees
- $110 Monthly HOA Fees
Home Design
- Contemporary Architecture
- Brick Exterior Construction
- Plaster Walls
- Shingle Roof
- Aluminum Siding
Interior Spaces
- 1,795 Sq Ft Home
- Property has 3 Levels
- Traditional Floor Plan
- Crown Molding
- Ceiling Fan
- Recessed Lighting
- Double Pane Windows
- Window Screens
- Dining Area
- Den
- Bonus Room
- Attic
Kitchen
- Galley Kitchen
- Gas Oven or Range
- Built-In Range
- Range Hood
- ENERGY STAR Qualified Refrigerator
- ENERGY STAR Qualified Dishwasher
- Stainless Steel Appliances
- Disposal
Flooring
- Wood
- Ceramic Tile
Bedrooms and Bathrooms
- 3 Bedrooms
- En-Suite Bathroom
- Walk-In Closet
Laundry
- Electric Front Loading Dryer
- ENERGY STAR Qualified Washer
Finished Basement
- Heated Basement
- Basement Fills Entire Space Under The House
- Walk-Up Access
- Rear Basement Entry
- Basement Windows
Home Security
Parking
- Private Parking
- Lighted Parking
- Parking Lot
- 2 Assigned Parking Spaces
Outdoor Features
- Outdoor Storage
Utilities
- 90% Forced Air Heating and Cooling System
- 200+ Amp Service
- Natural Gas Water Heater
- Phone Available
- Cable TV Available
Listing and Financial Details
- Home warranty included in the sale of the property
- Assessor Parcel Number 17101020783
Community Details
Overview
- $225 Recreation Fee
- Association fees include water, trash, snow removal, sewer, pool(s), recreation facility, management, lawn maintenance, lawn care front
- Andover Heights Condo Associatrion HOA
- Andover Heights Community
- Andover Heights Subdivision
- Property Manager
Recreation
- Community Pool
Security
- Storm Windows
Ownership History
Purchase Details
Home Financials for this Owner
Home Financials are based on the most recent Mortgage that was taken out on this home.Purchase Details
Home Financials for this Owner
Home Financials are based on the most recent Mortgage that was taken out on this home.Purchase Details
Home Financials for this Owner
Home Financials are based on the most recent Mortgage that was taken out on this home.Purchase Details
Purchase Details
Similar Homes in Laurel, MD
Home Values in the Area
Average Home Value in this Area
Purchase History
| Date | Type | Sale Price | Title Company |
|---|---|---|---|
| Deed | $242,000 | Home First Title Group Llc | |
| Deed | $167,000 | First American Title Ins Co | |
| Deed | $63,700 | Lakeside Title Company | |
| Deed | $189,000 | -- | |
| Deed | $106,900 | -- |
Mortgage History
| Date | Status | Loan Amount | Loan Type |
|---|---|---|---|
| Open | $234,740 | New Conventional | |
| Previous Owner | $25,000 | Credit Line Revolving | |
| Previous Owner | $158,650 | New Conventional | |
| Previous Owner | $10,000 | Unknown |
Property History
| Date | Event | Price | Change | Sq Ft Price |
|---|---|---|---|---|
| 06/26/2019 06/26/19 | Sold | $242,000 | -3.2% | $135 / Sq Ft |
| 03/22/2019 03/22/19 | For Sale | $249,900 | +49.6% | $139 / Sq Ft |
| 02/17/2015 02/17/15 | Sold | $167,000 | -9.7% | $93 / Sq Ft |
| 11/26/2014 11/26/14 | Pending | -- | -- | -- |
| 11/26/2014 11/26/14 | For Sale | $185,000 | 0.0% | $103 / Sq Ft |
| 04/22/2013 04/22/13 | Rented | $1,800 | 0.0% | -- |
| 04/20/2013 04/20/13 | Under Contract | -- | -- | -- |
| 04/11/2013 04/11/13 | For Rent | $1,800 | 0.0% | -- |
| 12/12/2012 12/12/12 | Sold | $63,700 | 0.0% | $35 / Sq Ft |
| 08/21/2012 08/21/12 | Pending | -- | -- | -- |
| 08/19/2012 08/19/12 | For Sale | $63,700 | -- | $35 / Sq Ft |
Tax History Compared to Growth
Tax History
| Year | Tax Paid | Tax Assessment Tax Assessment Total Assessment is a certain percentage of the fair market value that is determined by local assessors to be the total taxable value of land and additions on the property. | Land | Improvement |
|---|---|---|---|---|
| 2024 | $4,177 | $254,833 | $0 | $0 |
| 2023 | $3,832 | $231,667 | $0 | $0 |
| 2022 | $3,488 | $208,500 | $62,500 | $146,000 |
| 2021 | $3,148 | $185,667 | $0 | $0 |
| 2020 | $5,618 | $162,833 | $0 | $0 |
| 2019 | $2,005 | $140,000 | $42,000 | $98,000 |
| 2018 | $2,470 | $140,000 | $42,000 | $98,000 |
| 2017 | $2,559 | $140,000 | $0 | $0 |
| 2016 | -- | $146,000 | $0 | $0 |
| 2015 | $2,420 | $146,000 | $0 | $0 |
| 2014 | $2,420 | $146,000 | $0 | $0 |
Agents Affiliated with this Home
-
William Newsome
W
Seller's Agent in 2019
William Newsome
Keller Williams Preferred Properties
(202) 498-2765
1 in this area
39 Total Sales
-
Kayode Adeyemi
K
Buyer's Agent in 2019
Kayode Adeyemi
Samson Properties
(301) 404-6350
1 in this area
26 Total Sales
-
Chrys Bandon-Bibum
C
Seller's Agent in 2015
Chrys Bandon-Bibum
HomeSmart
(301) 906-7918
33 Total Sales
-
Jonelle Broady
J
Seller's Agent in 2013
Jonelle Broady
Century 21 New Millennium
(410) 730-8888
34 Total Sales
-
Sherry Young

Buyer's Agent in 2013
Sherry Young
RE/MAX
(301) 206-9193
1 in this area
33 Total Sales
Map
Source: Bright MLS
MLS Number: MDPG504654
APN: 10-1020783
- 8485 Imperial Dr
- 0 Larchdale Rd Unit MDPG2054450
- 8906 Eastbourne Ln
- 13501 Oaklands Manor Dr
- 12505 Carland Place
- 13403 Briarwood Dr
- 13407 Kiama Ct
- 8033 Alloway Ln
- 7716 Blue Point Ave
- 9208 Twin Hill Ln
- 8916 Briarcroft Ln
- 8408 Spruce Hill Dr
- 0 Railroad Ave
- 7510 Burdette Way
- 9101 Briarchip St
- 11909 Orvis Way
- 12629 Rustic Rock Ln
- 7419 Near Thicket Way
- 9112 Briarchip St
- 12513 Laurel Bowie Rd
