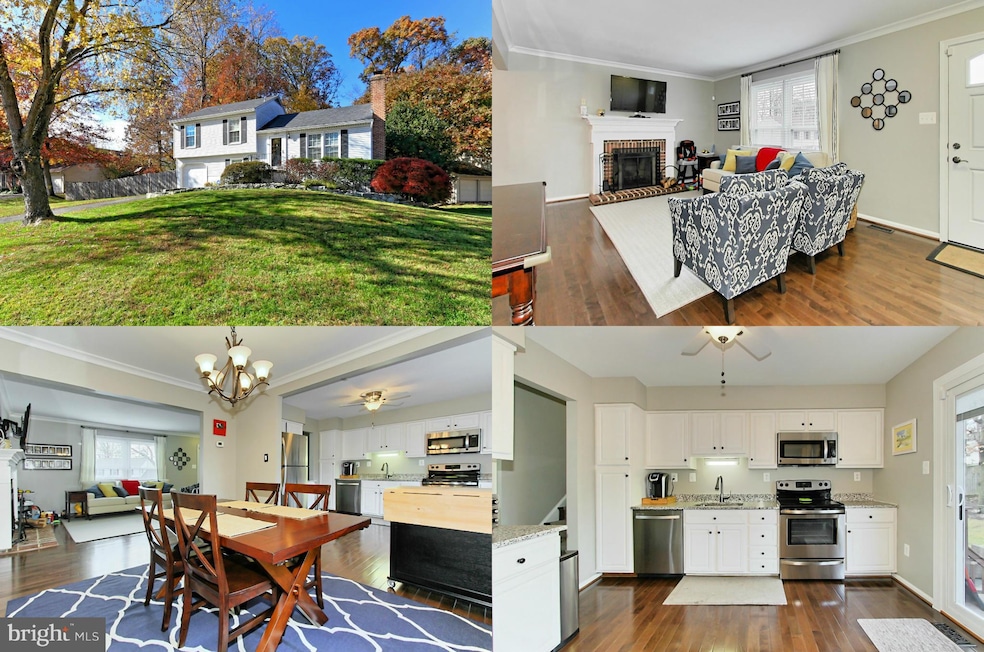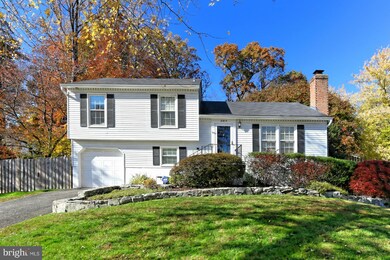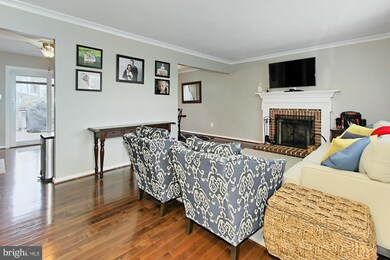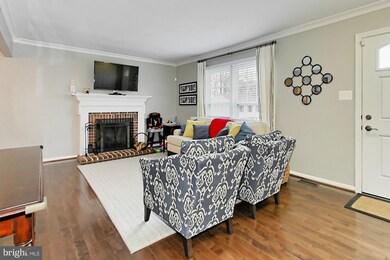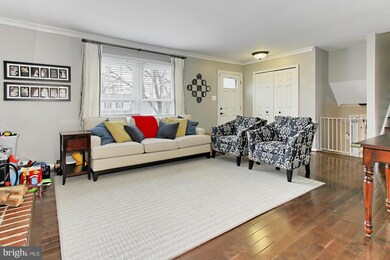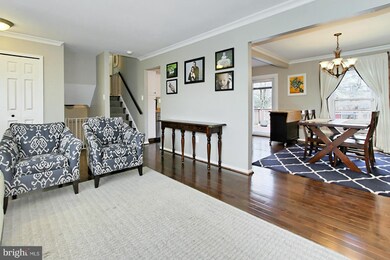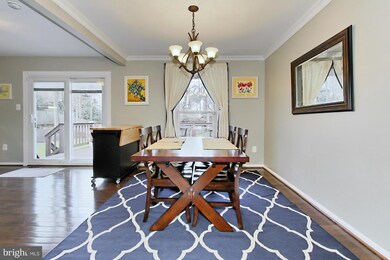
8304 Lindside Way Springfield, VA 22153
Highlights
- View of Trees or Woods
- Deck
- Backs to Trees or Woods
- Open Floorplan
- Premium Lot
- Wood Flooring
About This Home
As of September 2019Everything has been done on this renovated 4 level home w/garage on lovely treed lot! New siding, roof, windows, doors, paint, hardwoods, newer HVAC & more! Bright LR opens to dining rm & remodeled kitchen w/granite & SS appls leading to large deck. 3 BRs & 2 full BAs up. Huge finished 4th BR in walk out LL. Family room leads to fenced, landscaped rear yard w/patio, stone retaining walls, fire pit
Last Buyer's Agent
Steve Dunleavey
Keller Williams Realty License #0225193170
Home Details
Home Type
- Single Family
Est. Annual Taxes
- $5,324
Year Built
- Built in 1981
Lot Details
- 0.3 Acre Lot
- Stone Retaining Walls
- Back Yard Fenced
- Landscaped
- Premium Lot
- The property's topography is level
- Backs to Trees or Woods
- Property is in very good condition
- Property is zoned 131
HOA Fees
- $8 Monthly HOA Fees
Parking
- 1 Car Attached Garage
- Garage Door Opener
- Off-Street Parking
Property Views
- Woods
- Garden
Home Design
- Split Level Home
- Vinyl Siding
Interior Spaces
- Property has 3 Levels
- Open Floorplan
- Crown Molding
- Ceiling Fan
- Screen For Fireplace
- Fireplace Mantel
- ENERGY STAR Qualified Windows
- Insulated Windows
- Window Treatments
- Sliding Doors
- Six Panel Doors
- Family Room Off Kitchen
- Living Room
- Combination Kitchen and Dining Room
- Wood Flooring
Kitchen
- Electric Oven or Range
- Microwave
- Extra Refrigerator or Freezer
- Ice Maker
- Dishwasher
- Upgraded Countertops
- Disposal
Bedrooms and Bathrooms
- 4 Bedrooms
- En-Suite Primary Bedroom
- En-Suite Bathroom
Laundry
- Dryer
- Washer
Finished Basement
- Walk-Out Basement
- Rear Basement Entry
Home Security
- Alarm System
- Storm Doors
Outdoor Features
- Deck
- Patio
Schools
- Saratoga Elementary School
- Key Middle School
- John R. Lewis High School
Utilities
- Humidifier
- Forced Air Heating and Cooling System
- Heat Pump System
- Vented Exhaust Fan
- Electric Water Heater
Listing and Financial Details
- Tax Lot 142
- Assessor Parcel Number 99-3-2- -142
Community Details
Overview
- Association fees include common area maintenance, management
- Terra Grande Subdivision, Talbot Renovated! Floorplan
- The community has rules related to covenants
Amenities
- Common Area
Recreation
- Community Basketball Court
- Community Playground
Ownership History
Purchase Details
Home Financials for this Owner
Home Financials are based on the most recent Mortgage that was taken out on this home.Purchase Details
Purchase Details
Home Financials for this Owner
Home Financials are based on the most recent Mortgage that was taken out on this home.Purchase Details
Home Financials for this Owner
Home Financials are based on the most recent Mortgage that was taken out on this home.Purchase Details
Home Financials for this Owner
Home Financials are based on the most recent Mortgage that was taken out on this home.Purchase Details
Home Financials for this Owner
Home Financials are based on the most recent Mortgage that was taken out on this home.Similar Homes in Springfield, VA
Home Values in the Area
Average Home Value in this Area
Purchase History
| Date | Type | Sale Price | Title Company |
|---|---|---|---|
| Deed | -- | Fidelity National Title | |
| Interfamily Deed Transfer | -- | Classic Settlements Inc | |
| Interfamily Deed Transfer | -- | Classic Settlements Inc | |
| Gift Deed | -- | None Available | |
| Deed | $548,000 | Weichert Title Agency Llc | |
| Warranty Deed | $535,000 | Hazelwood Title & Escrow Inc | |
| Warranty Deed | $442,300 | -- | |
| Deed | $255,000 | -- |
Mortgage History
| Date | Status | Loan Amount | Loan Type |
|---|---|---|---|
| Previous Owner | $523,500 | VA | |
| Previous Owner | $525,700 | New Conventional | |
| Previous Owner | $528,409 | VA | |
| Previous Owner | $454,750 | New Conventional | |
| Previous Owner | $417,000 | New Conventional | |
| Previous Owner | $260,900 | Adjustable Rate Mortgage/ARM | |
| Previous Owner | $261,225 | New Conventional | |
| Previous Owner | $258,850 | New Conventional | |
| Previous Owner | $255,000 | No Value Available |
Property History
| Date | Event | Price | Change | Sq Ft Price |
|---|---|---|---|---|
| 05/17/2024 05/17/24 | Rented | $3,800 | 0.0% | -- |
| 05/17/2024 05/17/24 | Under Contract | -- | -- | -- |
| 05/16/2024 05/16/24 | For Rent | $3,800 | +15.2% | -- |
| 01/25/2023 01/25/23 | Rented | $3,300 | 0.0% | -- |
| 12/28/2022 12/28/22 | For Rent | $3,300 | 0.0% | -- |
| 09/24/2019 09/24/19 | Sold | $548,000 | -1.2% | $277 / Sq Ft |
| 08/15/2019 08/15/19 | Pending | -- | -- | -- |
| 08/05/2019 08/05/19 | Price Changed | $554,900 | -1.8% | $281 / Sq Ft |
| 07/18/2019 07/18/19 | For Sale | $565,000 | +5.6% | $286 / Sq Ft |
| 03/28/2017 03/28/17 | Sold | $535,000 | 0.0% | $304 / Sq Ft |
| 02/26/2017 02/26/17 | Pending | -- | -- | -- |
| 02/09/2017 02/09/17 | Price Changed | $535,000 | -2.7% | $304 / Sq Ft |
| 01/30/2017 01/30/17 | For Sale | $549,900 | 0.0% | $312 / Sq Ft |
| 01/24/2017 01/24/17 | Pending | -- | -- | -- |
| 01/19/2017 01/19/17 | For Sale | $549,900 | +24.3% | $312 / Sq Ft |
| 04/19/2013 04/19/13 | Sold | $442,300 | -1.5% | $231 / Sq Ft |
| 03/17/2013 03/17/13 | Pending | -- | -- | -- |
| 03/07/2013 03/07/13 | For Sale | $449,000 | -- | $234 / Sq Ft |
Tax History Compared to Growth
Tax History
| Year | Tax Paid | Tax Assessment Tax Assessment Total Assessment is a certain percentage of the fair market value that is determined by local assessors to be the total taxable value of land and additions on the property. | Land | Improvement |
|---|---|---|---|---|
| 2024 | $7,565 | $653,020 | $277,000 | $376,020 |
| 2023 | $7,075 | $626,970 | $262,000 | $364,970 |
| 2022 | $6,722 | $587,800 | $257,000 | $330,800 |
| 2021 | $6,087 | $518,670 | $222,000 | $296,670 |
| 2020 | $5,768 | $487,350 | $207,000 | $280,350 |
| 2019 | $5,705 | $482,040 | $207,000 | $275,040 |
| 2018 | $5,543 | $482,040 | $207,000 | $275,040 |
| 2017 | $5,336 | $459,570 | $197,000 | $262,570 |
| 2016 | $5,324 | $459,570 | $197,000 | $262,570 |
| 2015 | $5,071 | $454,420 | $197,000 | $257,420 |
| 2014 | $4,628 | $415,650 | $181,000 | $234,650 |
Agents Affiliated with this Home
-
Angela McDaniel

Seller's Agent in 2024
Angela McDaniel
Command Properties
(703) 677-6902
58 Total Sales
-
Angela Decint

Buyer's Agent in 2024
Angela Decint
Compass
(571) 293-2128
3 in this area
83 Total Sales
-
Abigail Kasten

Buyer's Agent in 2023
Abigail Kasten
KW Metro Center
(703) 346-6569
25 Total Sales
-
Alex Londono

Seller's Agent in 2019
Alex Londono
Century 21 New Millennium
(571) 305-0121
37 Total Sales
-
Gregory Koons

Buyer's Agent in 2019
Gregory Koons
Weichert Corporate
(703) 209-7678
24 Total Sales
-
Jennifer Young

Seller's Agent in 2017
Jennifer Young
Keller Williams Realty
(703) 674-1777
7 in this area
1,747 Total Sales
Map
Source: Bright MLS
MLS Number: 1001778775
APN: 0993-02-0142
- 8341 Rolling Rd
- 8361 Luce Ct
- 7670 Northern Oaks Ct
- 8498 Laurel Oak Dr
- 7760 Euclid Way
- 7745 Matisse Way
- 8448 Kitchener Dr
- 8116 Rolling Rd
- 7659 Southern Oak Dr
- 7710 Ridgepark Ct
- 8017 Revenna Ln
- 7752 Lowmoor Rd
- 8902 Sylvania St
- 7751 Milford Haven Dr Unit 51C
- 8905 Waites Way
- 8914 Robert Lundy Place
- 8980 Harrover Place Unit 80B
- 8984 Harrover Place Unit 84B
- 7905 Laural Valley Way
- 8470 Sugar Creek Ln
