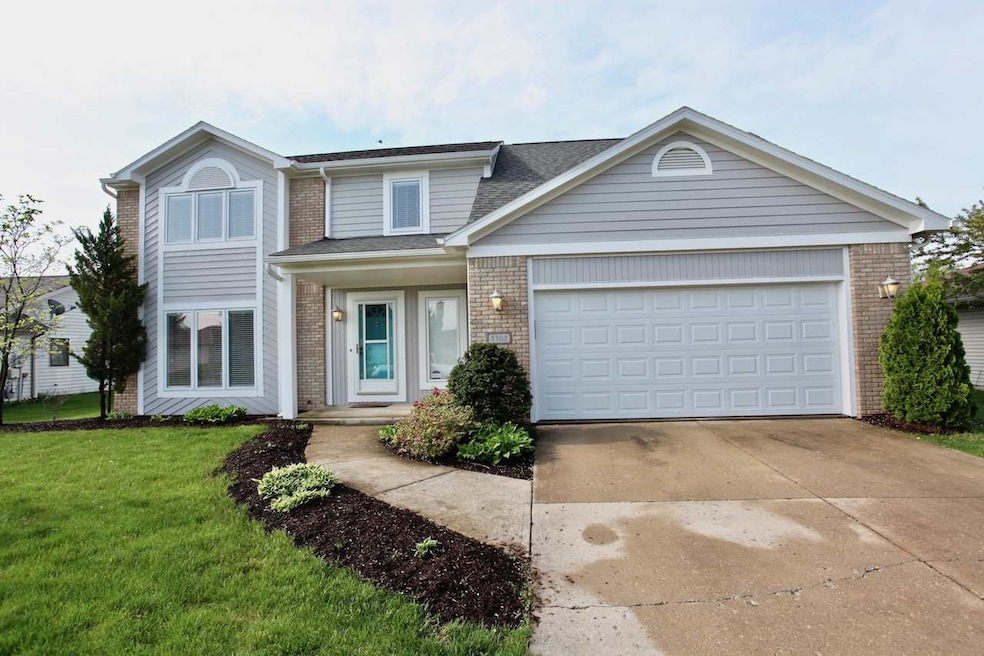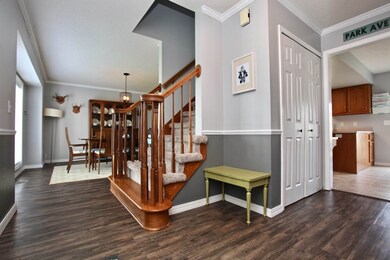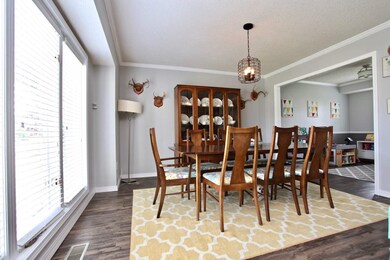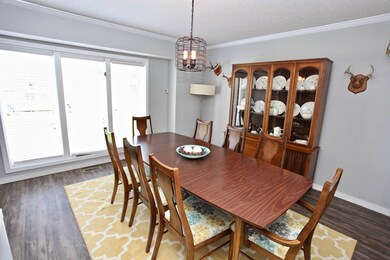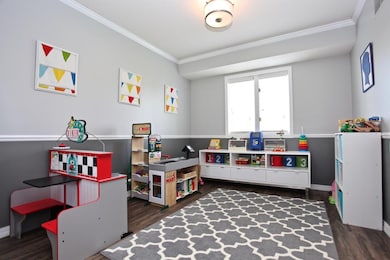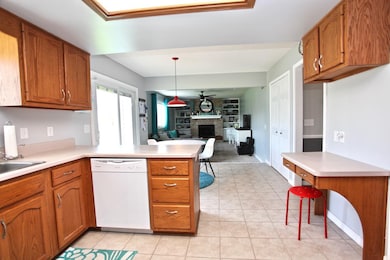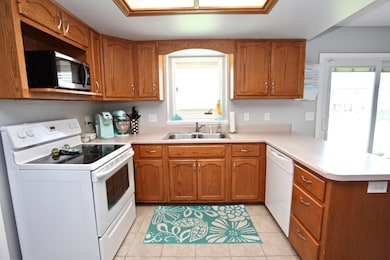
8308 Castle Pines Place Fort Wayne, IN 46835
Northeast Fort Wayne NeighborhoodEstimated Value: $310,000 - $374,000
Highlights
- Open Floorplan
- Backs to Open Ground
- Covered patio or porch
- Traditional Architecture
- Great Room
- Formal Dining Room
About This Home
As of July 2018UPDATED and AWESOME 4 bedroom/2.5 bathroom two story on a FINISHED BASEMENT now available! New air conditioner in 2016! New garage door in 2016! New carpet upstairs and in living room in 2016! New flooring on main level in 2016! New smooth top electric range in 2018! New interior and exterior paint in 2016! New sliding glass patio door in 2018! Roof was replaced in 2015! Great floor plan that is MOVE-IN READY! A MUST SEE! DON'T MISS OUT ON THIS ONE!
Home Details
Home Type
- Single Family
Est. Annual Taxes
- $1,797
Year Built
- Built in 1994
Lot Details
- 9,583 Sq Ft Lot
- Lot Dimensions are 129x75
- Backs to Open Ground
- Landscaped
- Level Lot
HOA Fees
- $9 Monthly HOA Fees
Parking
- 2 Car Attached Garage
- Garage Door Opener
Home Design
- Traditional Architecture
- Brick Exterior Construction
- Poured Concrete
- Shingle Roof
- Cedar
- Vinyl Construction Material
Interior Spaces
- 2-Story Property
- Open Floorplan
- Built-In Features
- Ceiling Fan
- Wood Burning Fireplace
- Entrance Foyer
- Great Room
- Living Room with Fireplace
- Formal Dining Room
- Laundry on main level
Kitchen
- Laminate Countertops
- Disposal
Flooring
- Carpet
- Laminate
- Vinyl
Bedrooms and Bathrooms
- 4 Bedrooms
- En-Suite Primary Bedroom
- Walk-In Closet
- Bathtub with Shower
- Separate Shower
Finished Basement
- Sump Pump
- 4 Bedrooms in Basement
Home Security
- Home Security System
- Fire and Smoke Detector
Schools
- Arlington Elementary School
- Jefferson Middle School
- Northrop High School
Utilities
- Forced Air Heating and Cooling System
- Heating System Uses Gas
Additional Features
- Covered patio or porch
- Suburban Location
Community Details
- Stillwater Place Subdivision
Listing and Financial Details
- Assessor Parcel Number 02-08-14-333-007.000-072
Ownership History
Purchase Details
Home Financials for this Owner
Home Financials are based on the most recent Mortgage that was taken out on this home.Purchase Details
Home Financials for this Owner
Home Financials are based on the most recent Mortgage that was taken out on this home.Purchase Details
Home Financials for this Owner
Home Financials are based on the most recent Mortgage that was taken out on this home.Purchase Details
Similar Homes in Fort Wayne, IN
Home Values in the Area
Average Home Value in this Area
Purchase History
| Date | Buyer | Sale Price | Title Company |
|---|---|---|---|
| Nye Bret D | $200,000 | Metropolitan Title Of Indian | |
| Buwalda Kai | -- | Trademark Title | |
| Mengsteab Yohannes | -- | Trademark Title | |
| Stise Donna M | -- | None Available |
Mortgage History
| Date | Status | Borrower | Loan Amount |
|---|---|---|---|
| Open | Nye Bret D | $180,000 | |
| Closed | Nye Bret D | $181,566 | |
| Previous Owner | Buwalda Kai | $165,000 | |
| Previous Owner | Mengsteab Yohannes | $130,400 | |
| Previous Owner | Stise Donna M | $136,800 |
Property History
| Date | Event | Price | Change | Sq Ft Price |
|---|---|---|---|---|
| 07/12/2018 07/12/18 | Sold | $200,000 | +0.1% | $73 / Sq Ft |
| 05/18/2018 05/18/18 | Pending | -- | -- | -- |
| 05/17/2018 05/17/18 | For Sale | $199,900 | +21.2% | $73 / Sq Ft |
| 12/30/2015 12/30/15 | Sold | $165,000 | -2.9% | $60 / Sq Ft |
| 11/23/2015 11/23/15 | Pending | -- | -- | -- |
| 09/28/2015 09/28/15 | For Sale | $169,900 | +17.3% | $62 / Sq Ft |
| 05/30/2012 05/30/12 | Sold | $144,900 | -3.3% | $68 / Sq Ft |
| 04/23/2012 04/23/12 | Pending | -- | -- | -- |
| 04/17/2012 04/17/12 | For Sale | $149,900 | -- | $70 / Sq Ft |
Tax History Compared to Growth
Tax History
| Year | Tax Paid | Tax Assessment Tax Assessment Total Assessment is a certain percentage of the fair market value that is determined by local assessors to be the total taxable value of land and additions on the property. | Land | Improvement |
|---|---|---|---|---|
| 2024 | $3,523 | $350,600 | $35,300 | $315,300 |
| 2022 | $3,133 | $276,800 | $35,300 | $241,500 |
| 2021 | $2,723 | $242,300 | $21,900 | $220,400 |
| 2020 | $2,399 | $219,200 | $21,900 | $197,300 |
| 2019 | $2,196 | $202,000 | $21,900 | $180,100 |
| 2018 | $1,859 | $186,300 | $21,900 | $164,400 |
| 2017 | $1,797 | $179,500 | $21,900 | $157,600 |
| 2016 | $1,472 | $162,500 | $21,900 | $140,600 |
| 2014 | $1,630 | $157,900 | $21,900 | $136,000 |
| 2013 | $1,487 | $144,400 | $21,900 | $122,500 |
Agents Affiliated with this Home
-
John Sommer

Seller's Agent in 2018
John Sommer
CENTURY 21 Bradley Realty, Inc
(260) 399-1177
71 Total Sales
-
Kristi Abel

Buyer's Agent in 2018
Kristi Abel
CENTURY 21 Bradley Realty, Inc
(260) 312-4558
2 in this area
116 Total Sales
-
Pat Lydy

Seller's Agent in 2015
Pat Lydy
Keller Williams Realty Group
(260) 710-2026
8 in this area
81 Total Sales
-
Cindy Burkhart

Buyer's Agent in 2015
Cindy Burkhart
North Eastern Group Realty
(260) 750-7042
6 in this area
107 Total Sales
-
Carla Gerber

Seller's Agent in 2012
Carla Gerber
Rockfield Realty Group
(260) 433-3157
1 in this area
11 Total Sales
Map
Source: Indiana Regional MLS
MLS Number: 201820584
APN: 02-08-14-333-007.000-072
- 8206 Castle Pines Place
- 6435 Cathedral Oaks Place
- 8014 Westwick Place
- 8505 Crenshaw Ct
- 8423 Cinnabar Ct
- 6704 Cherry Hill Pkwy
- 6815 Nighthawk Dr
- 8018 Taliesin Way
- 7016 Hawksnest Trail
- 7758 Saint Joe Center Rd
- 8211 Tewksbury Ct
- 7007 Hazelett Rd
- 8105 Mystic Dr
- 5435 Hartford Dr
- 6120 Gate Tree Ln
- 5425 Hartford Dr
- 8114 Greenwich Ct
- 7302 Lemmy Ln
- 7289 Wolfsboro Ln
- 5221 Willowwood Ct
- 8308 Castle Pines Place
- 8302 Castle Pines Place
- 8225 Meadow Hills Dr
- 8230 Castle Pines Place
- 8221 Meadow Hills Dr
- 8320 Castle Pines Place
- 8305 Castle Pines Place
- 8311 Castle Pines Place
- 6405 Copper Creek Place
- 8231 Castle Pines Place
- 6411 Copper Creek Place
- 8217 Meadow Hills Dr
- 8224 Castle Pines Place
- 8317 Castle Pines Place
- 8326 Castle Pines Place
- 8225 Castle Pines Place
- 8213 Meadow Hills Dr
- 8218 Castle Pines Place
- 8323 Castle Pines Place
- 8219 Castle Pines Place
