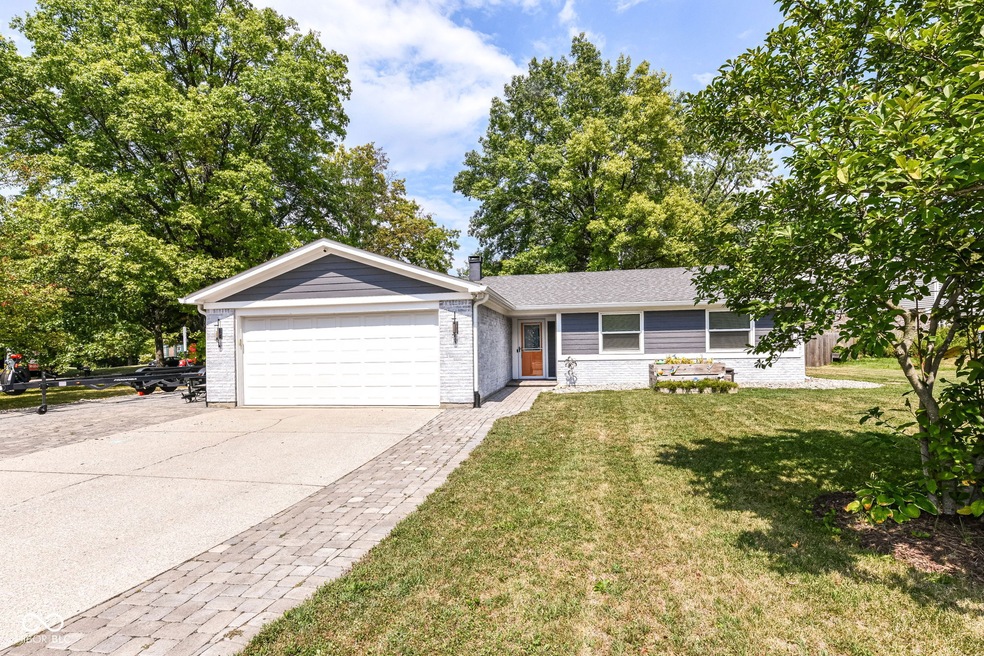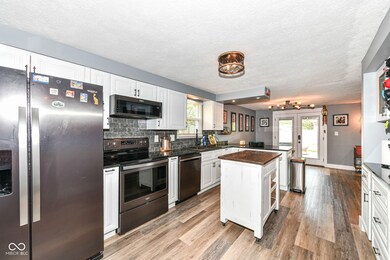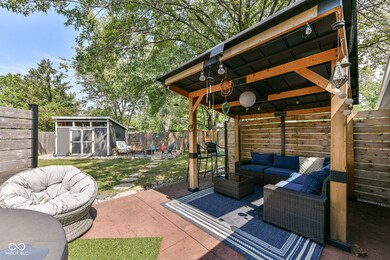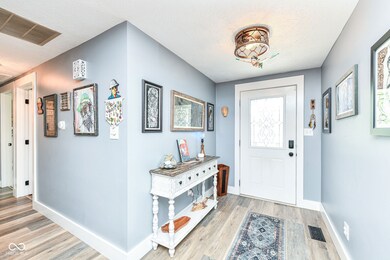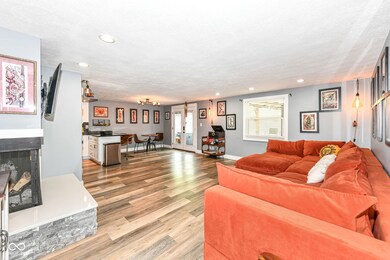
8311 Wemouth Ct Indianapolis, IN 46256
I-69 Fall Creek NeighborhoodHighlights
- Very Popular Property
- Traditional Architecture
- Covered patio or porch
- Mature Trees
- Corner Lot
- 2 Car Attached Garage
About This Home
As of October 2024This 3 bed | 2 bath ranch will check all the boxes for the pickiest of buyers! Situated on a large corner lot, this home has been meticulously renovated inside and out. LVP flooring throughout the home with the exception of bed #2. Neutral paint inside and out, 2 year old kitchen appliances, granite countertops, new cabinetry in kitchen/baths, updated lighting and plumbing fixtures throughout. New french doors to the patio area and your outdoor oasis! Backyard features a large stamped patio, pergola, mini barn, full privacy fence, firepit, and driveway bump-out for additional parking/storage space. Master Suite features custom walk in closet, walk in shower, and ceramic tile throughout! Roof was replaced 2022, doors and windows replaced in 2020. This home is turn key ready!!
Last Agent to Sell the Property
Keller Williams Indy Metro NE Brokerage Email: jgriffithsells@gmail.com License #RB14047020 Listed on: 09/04/2024

Home Details
Home Type
- Single Family
Est. Annual Taxes
- $2,152
Year Built
- Built in 1979 | Remodeled
Lot Details
- 0.34 Acre Lot
- Corner Lot
- Mature Trees
Parking
- 2 Car Attached Garage
Home Design
- Traditional Architecture
- Brick Exterior Construction
- Slab Foundation
- Cement Siding
Interior Spaces
- 1,406 Sq Ft Home
- 1-Story Property
- Vinyl Clad Windows
- Living Room with Fireplace
- Combination Kitchen and Dining Room
- Utility Room
- Attic Access Panel
Kitchen
- Electric Oven
- Electric Cooktop
- Built-In Microwave
- Dishwasher
Bedrooms and Bathrooms
- 3 Bedrooms
- Walk-In Closet
- 2 Full Bathrooms
Laundry
- Dryer
- Washer
Outdoor Features
- Covered patio or porch
- Fire Pit
- Shed
- Playground
Community Details
- Castleton Estates Subdivision
Listing and Financial Details
- Tax Lot 93
- Assessor Parcel Number 490224141011000400
- Seller Concessions Not Offered
Ownership History
Purchase Details
Home Financials for this Owner
Home Financials are based on the most recent Mortgage that was taken out on this home.Purchase Details
Home Financials for this Owner
Home Financials are based on the most recent Mortgage that was taken out on this home.Purchase Details
Purchase Details
Home Financials for this Owner
Home Financials are based on the most recent Mortgage that was taken out on this home.Purchase Details
Home Financials for this Owner
Home Financials are based on the most recent Mortgage that was taken out on this home.Similar Homes in Indianapolis, IN
Home Values in the Area
Average Home Value in this Area
Purchase History
| Date | Type | Sale Price | Title Company |
|---|---|---|---|
| Deed | $163,500 | -- | |
| Warranty Deed | $163,500 | Chicago Title | |
| Deed | $130,500 | Enterprise Title | |
| Warranty Deed | -- | None Available | |
| Deed | $119,900 | -- | |
| Warranty Deed | -- | Chicago Title Masters | |
| Warranty Deed | -- | None Available |
Mortgage History
| Date | Status | Loan Amount | Loan Type |
|---|---|---|---|
| Open | $128,500 | VA | |
| Open | $590,000 | New Conventional | |
| Closed | $148,989 | VA | |
| Previous Owner | $123,975 | New Conventional | |
| Previous Owner | $121,500 | New Conventional | |
| Previous Owner | $116,850 | Purchase Money Mortgage | |
| Previous Owner | $13,900 | Credit Line Revolving | |
| Previous Owner | $115,000 | New Conventional |
Property History
| Date | Event | Price | Change | Sq Ft Price |
|---|---|---|---|---|
| 07/17/2025 07/17/25 | For Sale | $340,000 | +4.6% | $242 / Sq Ft |
| 10/11/2024 10/11/24 | Sold | $325,000 | 0.0% | $231 / Sq Ft |
| 09/11/2024 09/11/24 | Pending | -- | -- | -- |
| 09/04/2024 09/04/24 | For Sale | $325,000 | +98.8% | $231 / Sq Ft |
| 06/04/2018 06/04/18 | Sold | $163,500 | -3.8% | $116 / Sq Ft |
| 04/24/2018 04/24/18 | Pending | -- | -- | -- |
| 04/21/2018 04/21/18 | For Sale | $170,000 | +30.3% | $121 / Sq Ft |
| 02/18/2014 02/18/14 | Sold | $130,500 | -1.1% | $93 / Sq Ft |
| 01/14/2014 01/14/14 | Pending | -- | -- | -- |
| 12/10/2013 12/10/13 | For Sale | $131,900 | -- | $94 / Sq Ft |
Tax History Compared to Growth
Tax History
| Year | Tax Paid | Tax Assessment Tax Assessment Total Assessment is a certain percentage of the fair market value that is determined by local assessors to be the total taxable value of land and additions on the property. | Land | Improvement |
|---|---|---|---|---|
| 2024 | $2,152 | $190,500 | $35,700 | $154,800 |
| 2023 | $2,152 | $190,500 | $35,700 | $154,800 |
| 2022 | $1,832 | $161,600 | $35,700 | $125,900 |
| 2021 | $1,631 | $139,300 | $25,300 | $114,000 |
| 2020 | $1,756 | $149,100 | $25,300 | $123,800 |
| 2019 | $1,501 | $140,400 | $25,300 | $115,100 |
| 2018 | $1,275 | $123,900 | $25,300 | $98,600 |
| 2017 | $2,532 | $122,000 | $25,300 | $96,700 |
| 2016 | $2,474 | $119,200 | $25,300 | $93,900 |
| 2014 | $2,348 | $117,400 | $25,300 | $92,100 |
| 2013 | $1,126 | $118,300 | $25,300 | $93,000 |
Agents Affiliated with this Home
-
Adam Corya

Seller's Agent in 2025
Adam Corya
Carpenter, REALTORS®
(317) 460-6514
5 in this area
149 Total Sales
-
Justin Griffith

Seller's Agent in 2024
Justin Griffith
Keller Williams Indy Metro NE
(317) 507-5599
2 in this area
66 Total Sales
-
B
Seller's Agent in 2018
Becky Telles
Keller Williams Indy Metro NE
-
Richard Ogden
R
Seller's Agent in 2014
Richard Ogden
F.C. Tucker Company
(317) 570-3800
1 in this area
33 Total Sales
-
J
Buyer's Agent in 2014
Jeremy Tritch
F.C. Tucker Company
Map
Source: MIBOR Broker Listing Cooperative®
MLS Number: 21999328
APN: 49-02-24-141-011.000-400
- 8418 Castle Farms Rd
- 8205 Picadilly Ln
- 8425 E 82nd St
- 8642 Ray Cir
- 8201 Castle Dr
- 8054 Harvest Ln
- 8223 Thoroughbred Run
- 8753 Champions Dr
- 8213 Thoroughbred Run
- 8315 San Marcos Cir
- 8439 Goldfinch Cir
- 8038 Teel Way
- 8247 Cape Dr N
- 8015 Sargent Ridge
- 8410 Hague Rd Unit 5
- 8075 Cardinal Cove E
- 9028 Split Tree Ct
- 8066 Cardinal Cove E
- 9162 Hadway Dr
- 8017 Cardinal Cove W
