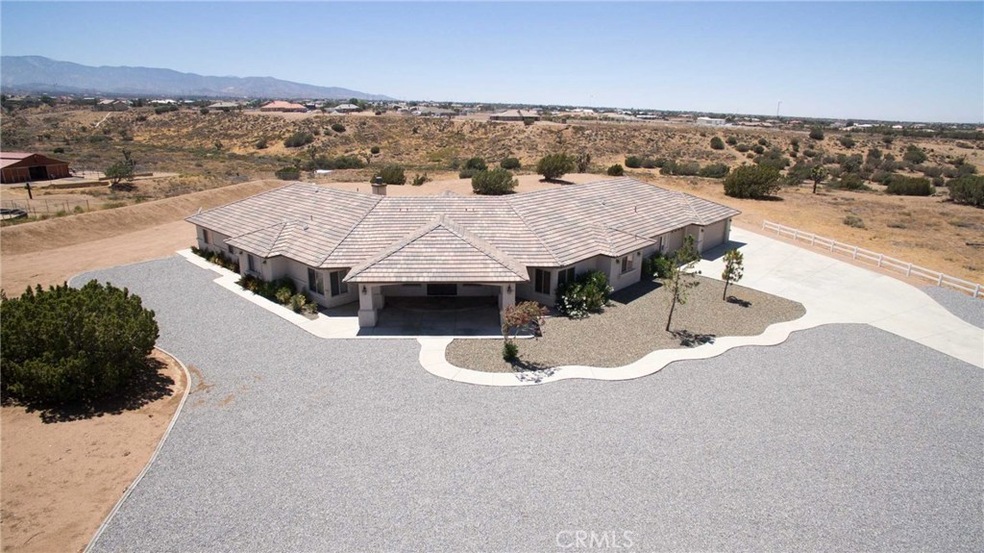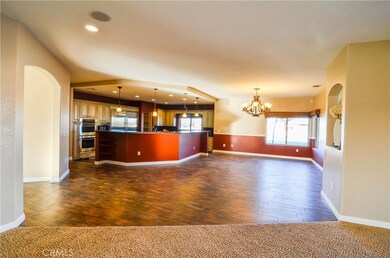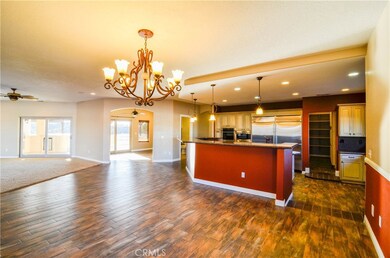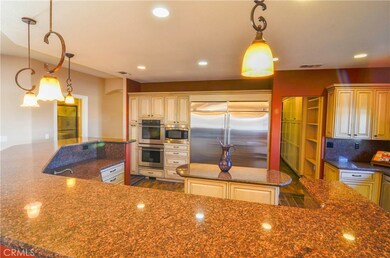
8316 Joshua Rd Oak Hills, CA 92344
Estimated Value: $985,614 - $1,206,000
Highlights
- Horse Property
- Primary Bedroom Suite
- Custom Home
- RV Access or Parking
- Panoramic View
- Open Floorplan
About This Home
As of August 2017This beautiful custom estate home was built in 2008 with many fine features and high quality amenities. Attention to details evident from double leaded glass entry doors thru front porch to travertine entry, to spacious great room equipped with wood burning fireplace, surround sound, and opens to large dining area and a gourmet kitchen w/restaurant size built-in GE refrigerator, beautiful custom cabinets w/self-closing pull-out drawers, center island, dual stainless convection ovens, electric counter top range, breakfast bar, wall-to-wall pantry combo with laundry & sink, plumbed for 2nd set of washer/dryer or set up for a 2nd kitchn. 6 spacious bedrooms and 5 baths, study, spacious bonus room with built-in speaker perfect for media or game room, adjacent is a closet plus an utility room with access to backyard - an option to turn this into an in-law quarter. Master suite has a retreat/office/gym area, walk-in closet with cedar linings, sola-lites, state-of-the-art spa tub with beautiful granite, stone-tiled shower, dual-face fireplace and entertainment niche. Covered patio with brand new BBQ grill, refrigerator, recess lighting and ceilings fans. Lawns in the backyard with easy to maintain landscape. Underground utilities. Natural gas. Horses OK. Property has ample flat land for RV, workshop, pool/spa or guest house. RV hookup. In great community of Rolling Hills Estates in West Oak Hills within Snowline School District. Panoramic views of the mountains and desert valley.
Last Agent to Sell the Property
HOMEQUEST REAL ESTATE License #01397654 Listed on: 05/20/2017

Last Buyer's Agent
Tembra Gilford
OAK HILLS REALTY License #01771754

Home Details
Home Type
- Single Family
Est. Annual Taxes
- $8,501
Year Built
- Built in 2008 | Remodeled
Lot Details
- 2.33 Acre Lot
- Rural Setting
- Desert faces the back of the property
- East Facing Home
- Partially Fenced Property
- Vinyl Fence
- Landscaped
- Paved or Partially Paved Lot
- Corners Of The Lot Have Been Marked
- Gentle Sloping Lot
- Backyard Sprinklers
- Lawn
- Back and Front Yard
Parking
- 5 Car Attached Garage
- Pull-through
- Parking Available
- Two Garage Doors
- Garage Door Opener
- RV Access or Parking
Property Views
- Panoramic
- City Lights
- Mountain
- Desert
- Neighborhood
Home Design
- Custom Home
- Turnkey
- Slab Foundation
- Fire Rated Drywall
- Frame Construction
- Concrete Roof
- Pre-Cast Concrete Construction
- Stucco
Interior Spaces
- 4,717 Sq Ft Home
- 1-Story Property
- Open Floorplan
- Central Vacuum
- Wired For Sound
- Built-In Features
- Crown Molding
- Cathedral Ceiling
- Ceiling Fan
- Recessed Lighting
- Wood Burning Fireplace
- Two Way Fireplace
- Fireplace With Gas Starter
- Double Pane Windows
- Drapes & Rods
- Blinds
- Double Door Entry
- Sliding Doors
- Great Room
- Family Room Off Kitchen
- Living Room with Fireplace
- Dining Room
- Bonus Room
- Storage
Kitchen
- Open to Family Room
- Breakfast Bar
- Walk-In Pantry
- Double Convection Oven
- Electric Cooktop
- Range Hood
- Microwave
- Dishwasher
- Kitchen Island
- Granite Countertops
- Trash Compactor
- Disposal
Flooring
- Carpet
- Stone
- Tile
Bedrooms and Bathrooms
- 6 Main Level Bedrooms
- Retreat
- Fireplace in Primary Bedroom
- Primary Bedroom Suite
- Walk-In Closet
- Dressing Area
- Mirrored Closets Doors
- 5 Full Bathrooms
Laundry
- Laundry Room
- Washer and Gas Dryer Hookup
Home Security
- Alarm System
- Carbon Monoxide Detectors
- Fire and Smoke Detector
Outdoor Features
- Horse Property
- Wrap Around Porch
- Wood patio
- Exterior Lighting
- Outdoor Grill
Utilities
- Forced Air Heating and Cooling System
- Heating System Uses Natural Gas
- Gas Water Heater
- Central Water Heater
- Conventional Septic
Community Details
- No Home Owners Association
- Card or Code Access
Listing and Financial Details
- Tax Lot 22
- Tax Tract Number 16429
- Assessor Parcel Number 3039561050000
Ownership History
Purchase Details
Home Financials for this Owner
Home Financials are based on the most recent Mortgage that was taken out on this home.Purchase Details
Purchase Details
Home Financials for this Owner
Home Financials are based on the most recent Mortgage that was taken out on this home.Similar Homes in the area
Home Values in the Area
Average Home Value in this Area
Purchase History
| Date | Buyer | Sale Price | Title Company |
|---|---|---|---|
| Evans Timothy | $675,000 | Fidelity National Title Co | |
| Photianos Ann N | $500,000 | Chicago Title Company | |
| Maxwell Kyle | $237,000 | First American Title |
Mortgage History
| Date | Status | Borrower | Loan Amount |
|---|---|---|---|
| Open | Evans Timothy | $489,000 | |
| Closed | Evans Timothy | $257,000 | |
| Closed | Evans Timothy | $484,350 | |
| Closed | Evans Timothy | $158,435 | |
| Closed | Evans Timothy | $424,100 | |
| Previous Owner | Maxwell Kyle | $740,000 | |
| Previous Owner | Maxwell Kyle | $213,300 |
Property History
| Date | Event | Price | Change | Sq Ft Price |
|---|---|---|---|---|
| 08/01/2017 08/01/17 | Sold | $675,000 | -2.2% | $143 / Sq Ft |
| 06/16/2017 06/16/17 | Pending | -- | -- | -- |
| 05/20/2017 05/20/17 | For Sale | $690,000 | +38.0% | $146 / Sq Ft |
| 04/17/2014 04/17/14 | Sold | $500,000 | 0.0% | $106 / Sq Ft |
| 12/19/2013 12/19/13 | Pending | -- | -- | -- |
| 11/24/2013 11/24/13 | For Sale | $499,900 | -- | $106 / Sq Ft |
Tax History Compared to Growth
Tax History
| Year | Tax Paid | Tax Assessment Tax Assessment Total Assessment is a certain percentage of the fair market value that is determined by local assessors to be the total taxable value of land and additions on the property. | Land | Improvement |
|---|---|---|---|---|
| 2024 | $8,501 | $752,975 | $150,595 | $602,380 |
| 2023 | $8,403 | $738,211 | $147,642 | $590,569 |
| 2022 | $8,207 | $723,736 | $144,747 | $578,989 |
| 2021 | $8,055 | $709,545 | $141,909 | $567,636 |
| 2020 | $7,956 | $702,270 | $140,454 | $561,816 |
| 2019 | $7,793 | $688,500 | $137,700 | $550,800 |
| 2018 | $7,488 | $675,000 | $135,000 | $540,000 |
| 2017 | $5,888 | $528,122 | $105,624 | $422,498 |
| 2016 | $5,762 | $517,767 | $103,553 | $414,214 |
| 2015 | $5,688 | $509,990 | $101,998 | $407,992 |
| 2014 | $5,809 | $515,700 | $129,300 | $386,400 |
Agents Affiliated with this Home
-
Hwei-Chu Meng

Seller's Agent in 2017
Hwei-Chu Meng
HOMEQUEST REAL ESTATE
(909) 728-9837
19 Total Sales
-

Buyer's Agent in 2017
Tembra Gilford
OAK HILLS REALTY
(951) 206-0102
3 in this area
27 Total Sales
Map
Source: California Regional Multiple Listing Service (CRMLS)
MLS Number: CV17112137
APN: 3039-561-05
- 10634 Mesquite St
- 10121 Mesquite St
- 10187 Mesquite St
- 0 Joshua Rd Unit HD24075815
- 8187 Anaconda Ave
- 9920 Sage St
- 8650 Verbena Rd
- 9770 Verbena Rd
- 0 Heartland Cir Unit HD24042097
- 0 Heartland Cir Unit HD24042122
- 0 Vicinity of Verbana Rd
- 11075 Heartland Cir
- 7922 Los Palmas Rd
- 10683 El Centro Rd
- 10521 Hollister Rd Unit 269
- 6920 Baldy Mesa Rd
- 7678 Verbena Rd
- 9269 Daisy Rd
- 7525 Coleridge Rd
- 9229 Verbena Rd






