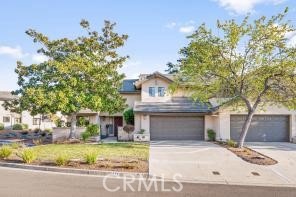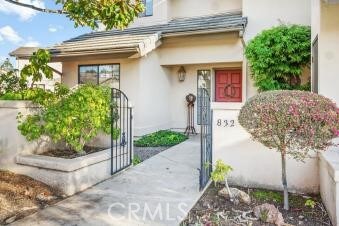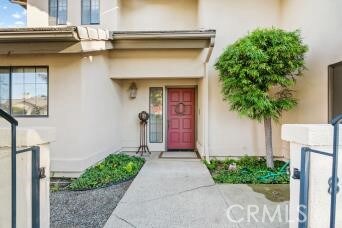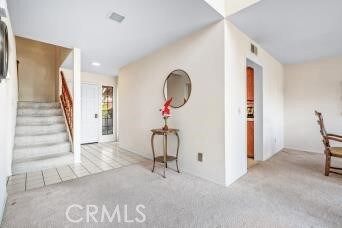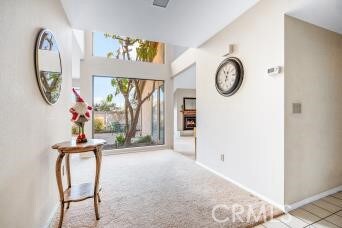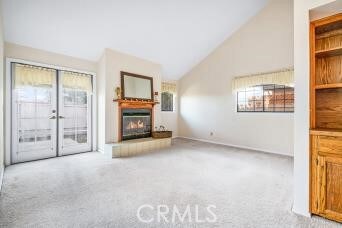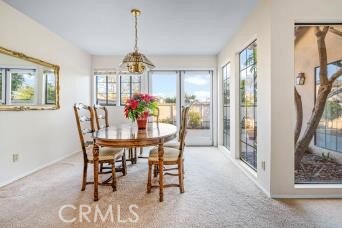
832 Tempus Cir Arroyo Grande, CA 93420
Estimated Value: $796,000 - $977,000
Highlights
- Primary Bedroom Suite
- Gated Community
- Open Floorplan
- Ocean View Elementary School Rated A-
- View of Trees or Woods
- Clubhouse
About This Home
As of April 2023Welcome to the private gated community of Wildwood Ranch. These homes are nestled among mature Oak Tree's. It is approximately 32 acres of private reserve. The Homeowners Association maintains the grounds, landscaping, fencing, irrigation, Fitness Trail, Tennis Courts, Library & Clubhouse. They also maintain the roads, exterior painting, stucco, roof, streetlights and the Security Gate. There are 3 bedrooms + 3 full baths, with an Office downstairs. This was one of the MODEL HOMES and is the original owner. A very convenient location within the Subdivision + Guest Parking spaces and views from several windows. This location is quite close to the Historic Village of Arroyo Grande. Wildwood Ranch is known for its friendly atmosphere and sense of community with neighborhood events. These are considered PUD's as they are attached on one side only.
There are a total of 65 homes in Wildwood Ranch !
Last Agent to Sell the Property
BHGRE HAVEN PROPERTIES License #00639011 Listed on: 12/19/2022

Home Details
Home Type
- Single Family
Est. Annual Taxes
- $3,845
Year Built
- Built in 1984
Lot Details
- 2,545 Sq Ft Lot
- Property fronts a private road
- Fenced
- Fence is in average condition
- Paved or Partially Paved Lot
- Front Yard Sprinklers
- Property is zoned PD
HOA Fees
- $490 Monthly HOA Fees
Parking
- 2 Car Attached Garage
- Parking Available
- Two Garage Doors
- Parking Lot
Property Views
- Woods
- Mountain
- Neighborhood
Home Design
- Contemporary Architecture
- Fixer Upper
- Planned Development
- Slab Foundation
- Tile Roof
- Concrete Roof
- Stucco
Interior Spaces
- 2,242 Sq Ft Home
- 2-Story Property
- Open Floorplan
- Cathedral Ceiling
- Ceiling Fan
- Fireplace With Gas Starter
- Blinds
- Garden Windows
- French Doors
- Sliding Doors
- Panel Doors
- Living Room with Fireplace
- Dining Room
- Home Office
Kitchen
- Breakfast Area or Nook
- Breakfast Bar
- Gas Oven
- Gas Cooktop
- Microwave
- Dishwasher
- Tile Countertops
- Built-In Trash or Recycling Cabinet
- Disposal
Flooring
- Carpet
- Tile
- Vinyl
Bedrooms and Bathrooms
- 3 Bedrooms
- Primary Bedroom on Main
- All Upper Level Bedrooms
- Primary Bedroom Suite
- Bathroom on Main Level
- 3 Full Bathrooms
- Tile Bathroom Countertop
- Dual Vanity Sinks in Primary Bathroom
- Bathtub with Shower
Laundry
- Laundry Room
- Laundry in Garage
- Dryer
- Washer
Home Security
- Carbon Monoxide Detectors
- Fire and Smoke Detector
- Fire Sprinkler System
- Termite Clearance
Outdoor Features
- Concrete Porch or Patio
- Exterior Lighting
- Rain Gutters
Utilities
- Forced Air Heating System
- 220 Volts in Garage
- Natural Gas Connected
- Water Heater
Additional Features
- Grab Bar In Bathroom
- Property is near a clubhouse
Listing and Financial Details
- Tax Lot 64
- Tax Tract Number 741
- Assessor Parcel Number 007273034
Community Details
Overview
- Front Yard Maintenance
- Wildwood Ranch Association, Phone Number (805) 544-9093
- Mgmt Trust HOA
- Maintained Community
Amenities
- Clubhouse
Recreation
- Tennis Courts
- Hiking Trails
Security
- Security Service
- Resident Manager or Management On Site
- Gated Community
Ownership History
Purchase Details
Home Financials for this Owner
Home Financials are based on the most recent Mortgage that was taken out on this home.Similar Homes in Arroyo Grande, CA
Home Values in the Area
Average Home Value in this Area
Purchase History
| Date | Buyer | Sale Price | Title Company |
|---|---|---|---|
| Parworth Christopher Paul | $706,000 | First American Title |
Mortgage History
| Date | Status | Borrower | Loan Amount |
|---|---|---|---|
| Previous Owner | Parworth Christopher Paul | $635,400 |
Property History
| Date | Event | Price | Change | Sq Ft Price |
|---|---|---|---|---|
| 04/21/2023 04/21/23 | Sold | $706,000 | -5.7% | $315 / Sq Ft |
| 02/13/2023 02/13/23 | Pending | -- | -- | -- |
| 01/05/2023 01/05/23 | Price Changed | $749,000 | -2.1% | $334 / Sq Ft |
| 12/19/2022 12/19/22 | For Sale | $765,000 | -- | $341 / Sq Ft |
Tax History Compared to Growth
Tax History
| Year | Tax Paid | Tax Assessment Tax Assessment Total Assessment is a certain percentage of the fair market value that is determined by local assessors to be the total taxable value of land and additions on the property. | Land | Improvement |
|---|---|---|---|---|
| 2024 | $3,845 | $720,120 | $459,000 | $261,120 |
| 2023 | $3,845 | $368,423 | $124,397 | $244,026 |
| 2022 | $3,786 | $361,200 | $121,958 | $239,242 |
| 2021 | $3,777 | $354,118 | $119,567 | $234,551 |
| 2020 | $3,733 | $350,487 | $118,341 | $232,146 |
| 2019 | $3,704 | $343,616 | $116,021 | $227,595 |
| 2018 | $3,659 | $336,880 | $113,747 | $223,133 |
| 2017 | $3,596 | $330,275 | $111,517 | $218,758 |
| 2016 | $3,396 | $323,800 | $109,331 | $214,469 |
| 2015 | $3,367 | $318,937 | $107,689 | $211,248 |
| 2014 | $3,243 | $312,690 | $105,580 | $207,110 |
Agents Affiliated with this Home
-
Lura Gann
L
Seller's Agent in 2023
Lura Gann
BHGRE HAVEN PROPERTIES
(805) 878-1094
27 Total Sales
-
Melody Avant
M
Buyer's Agent in 2023
Melody Avant
Christie's International Real Estate Sereno
(805) 202-1247
124 Total Sales
-
Lindsey Harn

Buyer Co-Listing Agent in 2023
Lindsey Harn
Christie's International Real Estate Sereno
(805) 250-5993
746 Total Sales
Map
Source: California Regional Multiple Listing Service (CRMLS)
MLS Number: SC22256906
APN: 007-273-034
- 220 Oakwood Ct
- 280 Tally Ho Rd
- 582 Paseo St
- 250 Stagecoach Rd
- 555 Le Point St
- 525 May St
- 950 Huasna Rd Unit 48
- 111 Ralph Beck Ln
- 555 E Branch St
- 547 Ladera Place
- 121 Callie Ct
- 313 Myrtle Dr
- 8064 Huasna Rd
- 7224 Huasna Rd
- 508 Launa Ln
- 324 Short St
- 125 Allen St
- 226 Salida Del Sol
- 200 Orchid Ln
- 413 Via Bandolero
