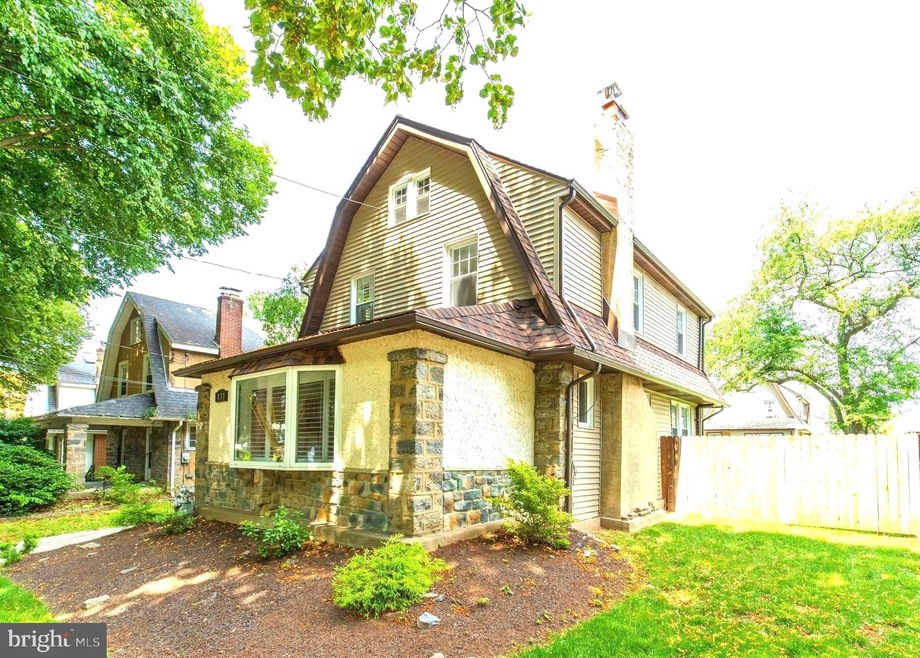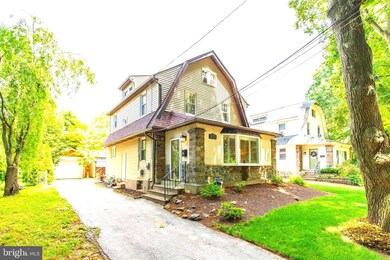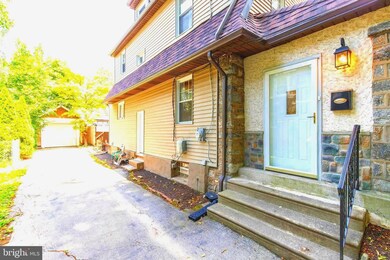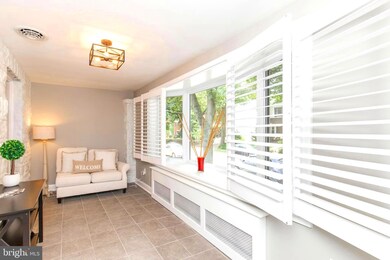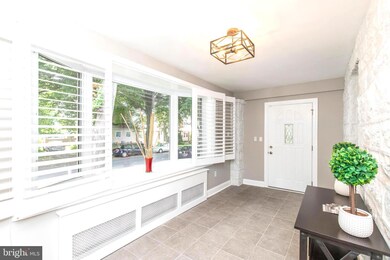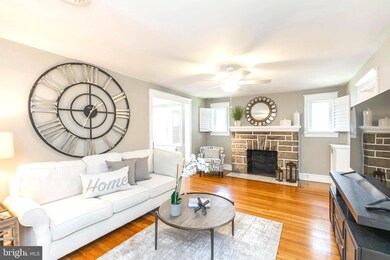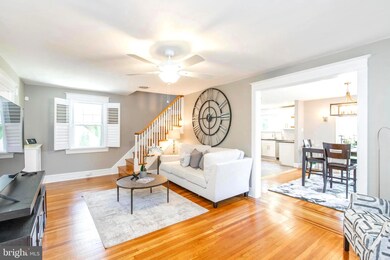
833 Edmonds Ave Drexel Hill, PA 19026
Estimated Value: $345,000 - $416,000
Highlights
- Colonial Architecture
- Wood Flooring
- No HOA
- Deck
- Attic
- Upgraded Countertops
About This Home
As of July 2021Attention to detail at every turn in this thoughtfully renovated Dutch colonial on a pretty tree lined street.
The cheery sunroom entry is framed in stone with tile underfoot and an illuminating bow window....A
Great spot for an office nook or to lounge with a favorite book. The warm and inviting living room is adorned with neutral paint throughout, hardwoods with contrasting detail, and a stone fireplace that is the heart of this gracious space. Open concept floor plan beckons to the dining space with opulent lighting to make your table glow and a view of the private yard through double sliders. Adjacent is the luxurious wall to wall kitchen that sparks JOY in this gourmet setting with all of the toys! Stainless steel appliances, gas range, stylish open shelving, and leathered finish granite counters, an expertly crafted WOW. factor ! Step through sliders onto a HUGE Deck with built in perimeter seating that's just perfect for entertaining outside.
A fenced in, flat backyard with walled garages on each side allow for plenty of privacy and set the stage for your personal flair with gardens or hanging plants. Back inside, upstairs are three updated bedrooms with large closets, newer replacement windows, lighted ceiling fans and the gleaming hardwoods continue. The updated hall bath includes hand held or wall shower options, cozy cubbies for towels, and newer vanity.
The 3rd level includes a generous walk up attic and there is more space below in the partially finished basement with laundry room, Here, a BONUS full bath already is in place to accompany a future guest or family room space. This home defines MOVE IN CONDITION with recently installed Furnace, water heater, and CENTRAL AIR . Owner also just added a NEW ROOF and custom PLANTATION shutters.
A relocation is now your opportunity to call this your forever home !
Last Agent to Sell the Property
BHHS Fox & Roach-Haverford License #RS337154 Listed on: 06/04/2021

Home Details
Home Type
- Single Family
Est. Annual Taxes
- $7,346
Year Built
- Built in 1935 | Remodeled in 2019
Lot Details
- 4,487 Sq Ft Lot
- Lot Dimensions are 50.00 x 100.00
- Southwest Facing Home
- Landscaped
- Level Lot
- Back, Front, and Side Yard
- Property is in excellent condition
Parking
- 2 Car Detached Garage
- Front Facing Garage
- Driveway
Home Design
- Colonial Architecture
- Dutch Architecture
- Stone Foundation
- Architectural Shingle Roof
- Aluminum Siding
- Stone Siding
- Vinyl Siding
- Active Radon Mitigation
- Stucco
Interior Spaces
- Property has 3 Levels
- Ceiling Fan
- Recessed Lighting
- Wood Burning Fireplace
- Stone Fireplace
- Replacement Windows
- Double Hung Windows
- Bay Window
- Sliding Doors
- Six Panel Doors
- Living Room
- Combination Kitchen and Dining Room
- Attic
Kitchen
- Built-In Range
- Dishwasher
- Upgraded Countertops
Flooring
- Wood
- Ceramic Tile
Bedrooms and Bathrooms
- 3 Bedrooms
- Bathtub with Shower
- Walk-in Shower
Laundry
- Front Loading Dryer
- Washer
Basement
- Basement Fills Entire Space Under The House
- Laundry in Basement
Home Security
- Monitored
- Exterior Cameras
- Motion Detectors
- Storm Doors
- Flood Lights
Outdoor Features
- Deck
- Rain Gutters
Utilities
- Central Air
- Cooling System Utilizes Natural Gas
- Hot Water Heating System
- 100 Amp Service
- Natural Gas Water Heater
- Municipal Trash
- Phone Available
Additional Features
- More Than Two Accessible Exits
- Suburban Location
Community Details
- No Home Owners Association
- Drexel Gardens Subdivision
Listing and Financial Details
- Tax Lot 092-000
- Assessor Parcel Number 16-10-00688-00
Ownership History
Purchase Details
Home Financials for this Owner
Home Financials are based on the most recent Mortgage that was taken out on this home.Purchase Details
Home Financials for this Owner
Home Financials are based on the most recent Mortgage that was taken out on this home.Purchase Details
Home Financials for this Owner
Home Financials are based on the most recent Mortgage that was taken out on this home.Purchase Details
Purchase Details
Home Financials for this Owner
Home Financials are based on the most recent Mortgage that was taken out on this home.Purchase Details
Home Financials for this Owner
Home Financials are based on the most recent Mortgage that was taken out on this home.Purchase Details
Home Financials for this Owner
Home Financials are based on the most recent Mortgage that was taken out on this home.Similar Homes in Drexel Hill, PA
Home Values in the Area
Average Home Value in this Area
Purchase History
| Date | Buyer | Sale Price | Title Company |
|---|---|---|---|
| Dasent Gary | $345,000 | Germantown Title Company | |
| Dougherty Timothy D | $245,000 | Interstate Abstract | |
| Renovision Properties Llc | $131,500 | Prime Transfer Inc | |
| Federal Home Loan Mortgage Corporation | -- | None Available | |
| Lee John J | $240,000 | None Available | |
| Zepka Frank | -- | None Available | |
| Zepka Frank | $119,990 | -- |
Mortgage History
| Date | Status | Borrower | Loan Amount |
|---|---|---|---|
| Open | Dasent Gary | $315,250 | |
| Previous Owner | Dougherty Timothy | $194,700 | |
| Previous Owner | Dougherty Timothy D | $196,000 | |
| Previous Owner | Renovision Properties Llc | $181,000 | |
| Previous Owner | Lee John J | $185,700 | |
| Previous Owner | Lee John J | $192,000 | |
| Previous Owner | Zepka Frank | $93,891 | |
| Previous Owner | Zepka Frank W | $75,000 | |
| Previous Owner | Zepka Frank | $90,700 |
Property History
| Date | Event | Price | Change | Sq Ft Price |
|---|---|---|---|---|
| 07/30/2021 07/30/21 | Sold | $345,000 | -5.5% | $227 / Sq Ft |
| 06/22/2021 06/22/21 | Price Changed | $365,000 | +7.7% | $240 / Sq Ft |
| 06/16/2021 06/16/21 | Pending | -- | -- | -- |
| 06/11/2021 06/11/21 | For Sale | $339,000 | -1.7% | $223 / Sq Ft |
| 06/04/2021 06/04/21 | Off Market | $345,000 | -- | -- |
| 06/04/2021 06/04/21 | For Sale | $339,000 | +38.4% | $223 / Sq Ft |
| 12/30/2019 12/30/19 | Sold | $245,000 | +2.1% | $161 / Sq Ft |
| 11/30/2019 11/30/19 | Pending | -- | -- | -- |
| 11/23/2019 11/23/19 | For Sale | $239,900 | +82.4% | $158 / Sq Ft |
| 07/26/2019 07/26/19 | Sold | $131,500 | -6.0% | $87 / Sq Ft |
| 06/24/2019 06/24/19 | Pending | -- | -- | -- |
| 06/20/2019 06/20/19 | Price Changed | $139,900 | -9.7% | $92 / Sq Ft |
| 06/20/2019 06/20/19 | For Sale | $154,900 | 0.0% | $102 / Sq Ft |
| 05/10/2019 05/10/19 | Pending | -- | -- | -- |
| 05/07/2019 05/07/19 | For Sale | $154,900 | -- | $102 / Sq Ft |
Tax History Compared to Growth
Tax History
| Year | Tax Paid | Tax Assessment Tax Assessment Total Assessment is a certain percentage of the fair market value that is determined by local assessors to be the total taxable value of land and additions on the property. | Land | Improvement |
|---|---|---|---|---|
| 2024 | $6,893 | $162,990 | $54,160 | $108,830 |
| 2023 | $6,828 | $162,990 | $54,160 | $108,830 |
| 2022 | $6,645 | $162,990 | $54,160 | $108,830 |
| 2021 | $8,959 | $162,990 | $54,160 | $108,830 |
| 2020 | $8,059 | $124,580 | $50,580 | $74,000 |
| 2019 | $7,917 | $124,580 | $50,580 | $74,000 |
| 2018 | $7,826 | $124,580 | $0 | $0 |
| 2017 | $7,623 | $124,580 | $0 | $0 |
| 2016 | $684 | $124,580 | $0 | $0 |
| 2015 | $684 | $124,580 | $0 | $0 |
| 2014 | $684 | $124,580 | $0 | $0 |
Agents Affiliated with this Home
-
Kimberlee Tonetti

Seller's Agent in 2021
Kimberlee Tonetti
BHHS Fox & Roach
(610) 721-6006
1 in this area
49 Total Sales
-
SCOTT HARRITY

Buyer's Agent in 2021
SCOTT HARRITY
Buy & Sell & Save Realty LLC
(484) 584-0001
1 in this area
57 Total Sales
-
Sue Gansz
S
Seller's Agent in 2019
Sue Gansz
Walter M Wood Jr Inc
(215) 416-1343
41 Total Sales
-
Leslie Russell

Buyer's Agent in 2019
Leslie Russell
Realty Mark Associates - KOP
(215) 694-9169
1 in this area
74 Total Sales
-
Tom Doherty

Buyer's Agent in 2019
Tom Doherty
HomeSmart Realty Advisors
(610) 331-5062
7 Total Sales
Map
Source: Bright MLS
MLS Number: PADE546544
APN: 16-10-00688-00
- 909 Cornell Ave
- 923 Turner Ave
- 722 Mason Ave
- 943 Turner Ave
- 718 Concord Ave
- 3700 Highland Ave
- 1029 Cornell Ave
- 1024 Cornell Ave
- 3735 Woodland Ave
- 628 Mason Ave
- 3726 Woodland Ave
- 1113 Morgan Ave
- 821 Wilde Ave
- 647 Aronimink Place
- 607 Harper Ave
- 942 Kenwood Rd
- 606 Shadeland Ave
- 1100 Drexel Ave
- 1121 Drexel Ave
- 1106 Bryan St
- 833 Edmonds Ave
- 837 Edmonds Ave
- 829 Edmonds Ave
- 832 Mason Ave
- 825 Edmonds Ave
- 841 Edmonds Ave
- 836 Mason Ave
- 828 Mason Ave
- 840 Mason Ave
- 832 Edmonds Ave
- 836 Edmonds Ave
- 845 Edmonds Ave
- 821 Edmonds Ave
- 828 Edmonds Ave
- 840 Edmonds Ave
- 844 Mason Ave
- 820 Mason Ave
- 849 Edmonds Ave
- 844 Edmonds Ave
- 826 Edmonds Ave
