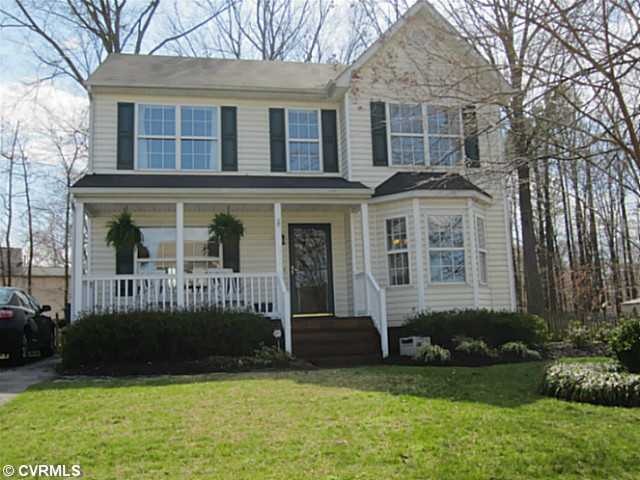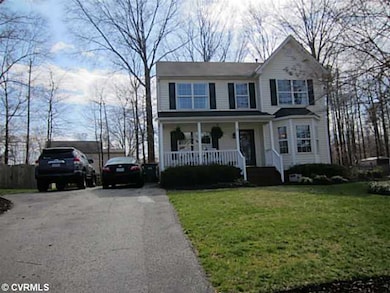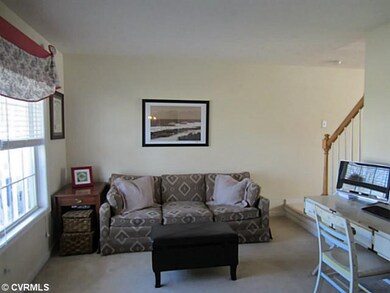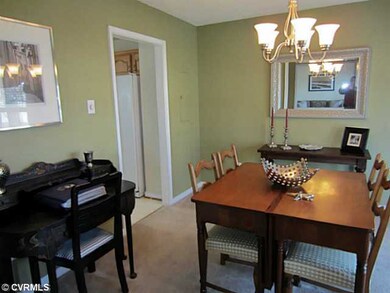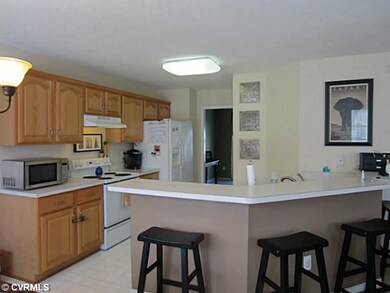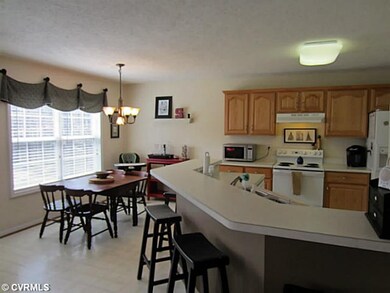
833 Tavern Green Rd Glen Allen, VA 23060
About This Home
As of May 2013This well kept home is move in ready. Master and Guest Bedrooms feature Walk in Closets.. Rear stairway provides for wide and open foyer. Other features include home security system, eat In kitchen , plantation blinds, Wall To Wall Carpet, Ceiling fans, Vinyl windows and Siding. Beautifully Landscaped Yard includes deck with built in seating, fenced rear yard with detached storage shed. Central Air replaced in 2007. Full Covered 21 foot Country Porch features maintenance free Vinyl Railings and Posts. All appliances convey " as is. " . Double car width paved driveway.
Last Agent to Sell the Property
John Statton
NextHome Advantage License #0225072910 Listed on: 03/23/2013

Home Details
Home Type
- Single Family
Est. Annual Taxes
- $2,810
Year Built
- 1998
Home Design
- Shingle Roof
- Asphalt Roof
Flooring
- Wall to Wall Carpet
- Vinyl
Bedrooms and Bathrooms
- 3 Bedrooms
- 2 Full Bathrooms
Additional Features
- Property has 2 Levels
- Forced Air Heating and Cooling System
Listing and Financial Details
- Assessor Parcel Number 785-762-5018
Ownership History
Purchase Details
Home Financials for this Owner
Home Financials are based on the most recent Mortgage that was taken out on this home.Purchase Details
Home Financials for this Owner
Home Financials are based on the most recent Mortgage that was taken out on this home.Purchase Details
Home Financials for this Owner
Home Financials are based on the most recent Mortgage that was taken out on this home.Purchase Details
Home Financials for this Owner
Home Financials are based on the most recent Mortgage that was taken out on this home.Similar Home in Glen Allen, VA
Home Values in the Area
Average Home Value in this Area
Purchase History
| Date | Type | Sale Price | Title Company |
|---|---|---|---|
| Interfamily Deed Transfer | -- | None Available | |
| Warranty Deed | $175,000 | -- | |
| Deed | $171,250 | -- | |
| Warranty Deed | $122,000 | -- |
Mortgage History
| Date | Status | Loan Amount | Loan Type |
|---|---|---|---|
| Open | $140,000 | Credit Line Revolving | |
| Closed | $120,000 | Credit Line Revolving | |
| Closed | $148,500 | Stand Alone Refi Refinance Of Original Loan | |
| Closed | $171,830 | FHA | |
| Previous Owner | $137,000 | New Conventional | |
| Previous Owner | $118,000 | FHA |
Property History
| Date | Event | Price | Change | Sq Ft Price |
|---|---|---|---|---|
| 07/15/2025 07/15/25 | For Sale | $389,950 | 0.0% | $221 / Sq Ft |
| 07/03/2025 07/03/25 | Pending | -- | -- | -- |
| 06/30/2025 06/30/25 | Price Changed | $389,950 | -2.5% | $221 / Sq Ft |
| 06/04/2025 06/04/25 | For Sale | $399,950 | +128.5% | $227 / Sq Ft |
| 05/17/2013 05/17/13 | Sold | $175,000 | 0.0% | $99 / Sq Ft |
| 03/24/2013 03/24/13 | Pending | -- | -- | -- |
| 03/23/2013 03/23/13 | For Sale | $175,000 | -- | $99 / Sq Ft |
Tax History Compared to Growth
Tax History
| Year | Tax Paid | Tax Assessment Tax Assessment Total Assessment is a certain percentage of the fair market value that is determined by local assessors to be the total taxable value of land and additions on the property. | Land | Improvement |
|---|---|---|---|---|
| 2025 | $2,810 | $319,500 | $59,000 | $260,500 |
| 2024 | $2,810 | $305,900 | $59,000 | $246,900 |
| 2023 | $2,600 | $305,900 | $59,000 | $246,900 |
| 2022 | $2,199 | $258,700 | $55,000 | $203,700 |
| 2021 | $2,107 | $227,200 | $50,000 | $177,200 |
| 2020 | $1,977 | $227,200 | $50,000 | $177,200 |
| 2019 | $1,876 | $215,600 | $50,000 | $165,600 |
| 2018 | $1,813 | $208,400 | $46,000 | $162,400 |
| 2017 | $1,798 | $206,700 | $46,000 | $160,700 |
| 2016 | $1,595 | $183,300 | $46,000 | $137,300 |
| 2015 | $1,550 | $178,200 | $46,000 | $132,200 |
| 2014 | $1,550 | $178,200 | $46,000 | $132,200 |
Agents Affiliated with this Home
-
Gary Pennington

Seller's Agent in 2025
Gary Pennington
RE/MAX
(800) 772-5220
4 in this area
105 Total Sales
-
J
Seller's Agent in 2013
John Statton
NextHome Advantage
Map
Source: Central Virginia Regional MLS
MLS Number: 1307489
APN: 785-762-5018
- 1014 Pennsylvania Ave
- 1004 Brookwood Glen Ln
- 325 Wilson Creek Dr
- 8504 Wilson Creek Ln
- 8521 Wilson Creek Ln
- 8528 Wilson Creek Ln
- 308 Camerons Ferry Dr
- 9400 Telegraph Run Ln
- 9210 Magellan Pkwy Unit A
- 9210 Magellan Pkwy Unit A
- 9212 Magellan Pkwy Unit B
- 9216 Magellan Pkwy Unit B
- 9218 Magellan Pkwy Unit B
- 9218 Magellan Pkwy Unit B
- 9218 Magellan Pkwy Unit A
- 9222 Magellan Pkwy Unit A
- 650 Brookwood Glen Terrace Unit A
- 9007 Telegraph Rd Unit B
- 9214 Magellan Pkwy Unit A
- 9282 Magellan Pkwy Unit A
