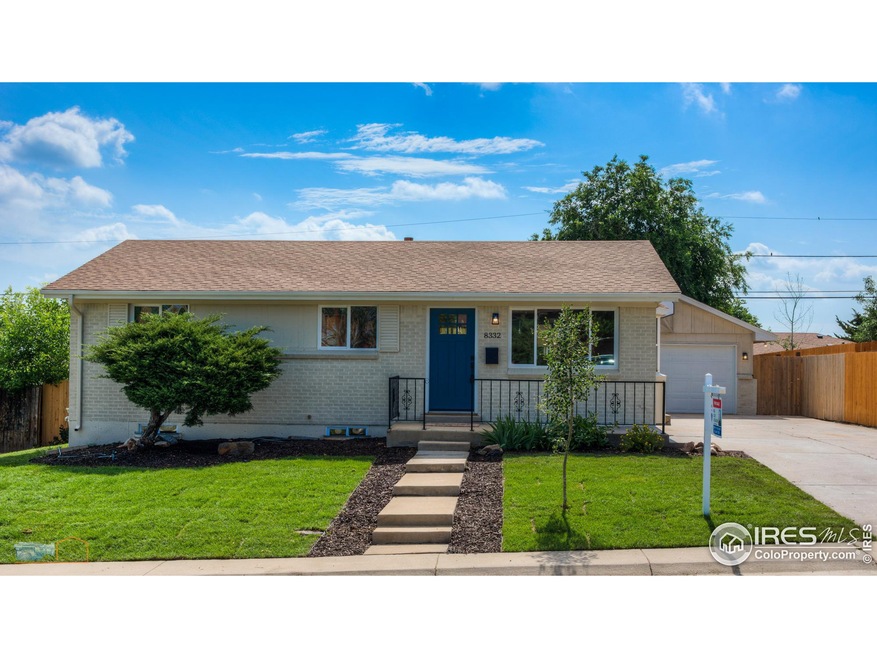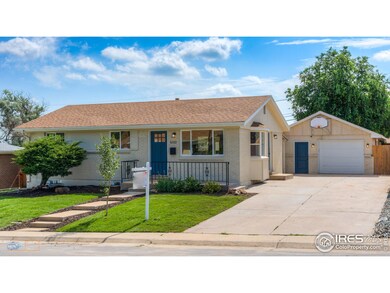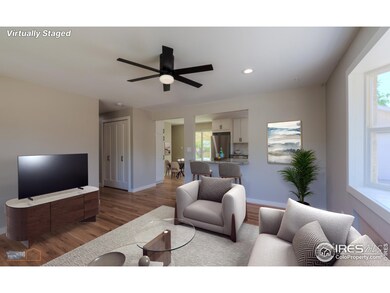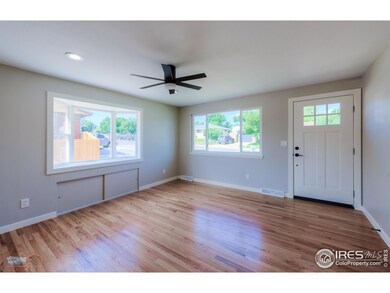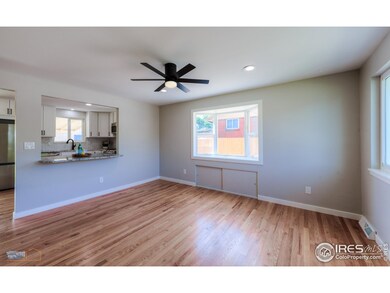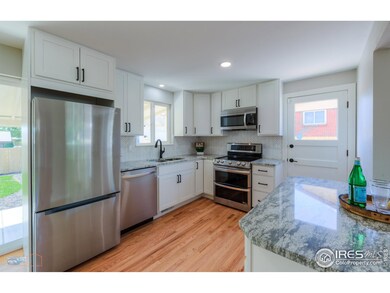
$450,000
- 2 Beds
- 2 Baths
- 830 Sq Ft
- 624 Stuart St
- Denver, CO
This beautifully updated 2-bedroom, 2-bathroom ranch home in Denver offers modern upgrades with a perfect blend of comfort and style. The open-concept living area flows seamlessly into a kitchen featuring granite countertops, white soft-close shaker cabinets, a stylish backsplash, and stainless-steel appliances. The primary bedroom includes a private ensuite bathroom. A separate dining area and
Megan Rennich Modern Collective Real Estate
